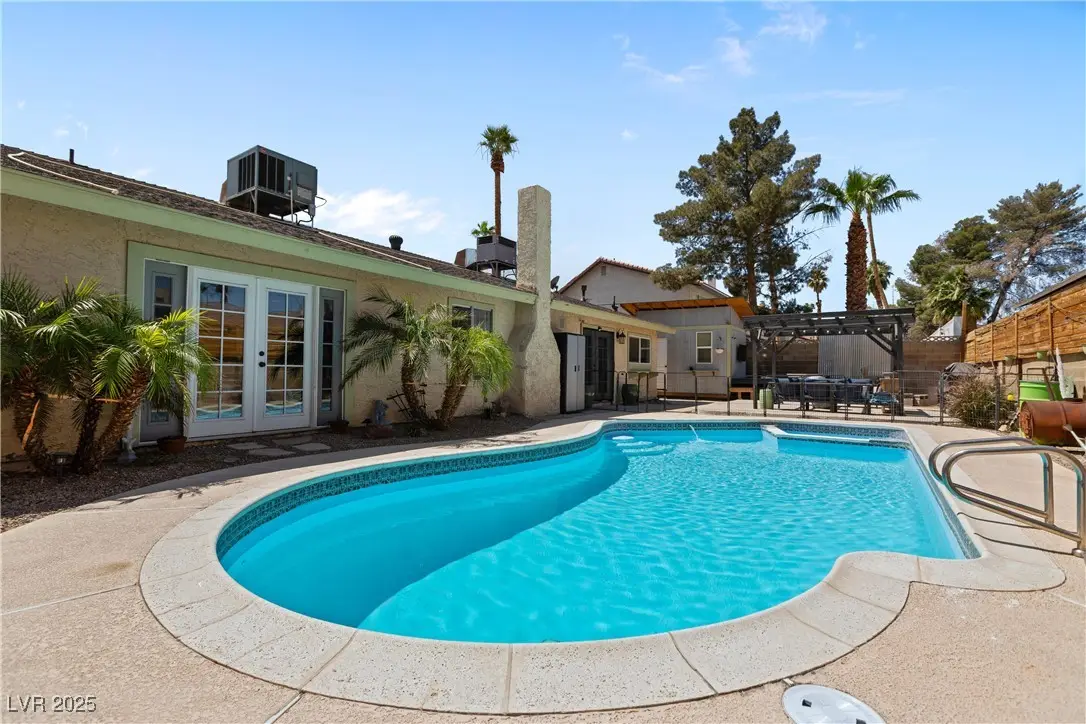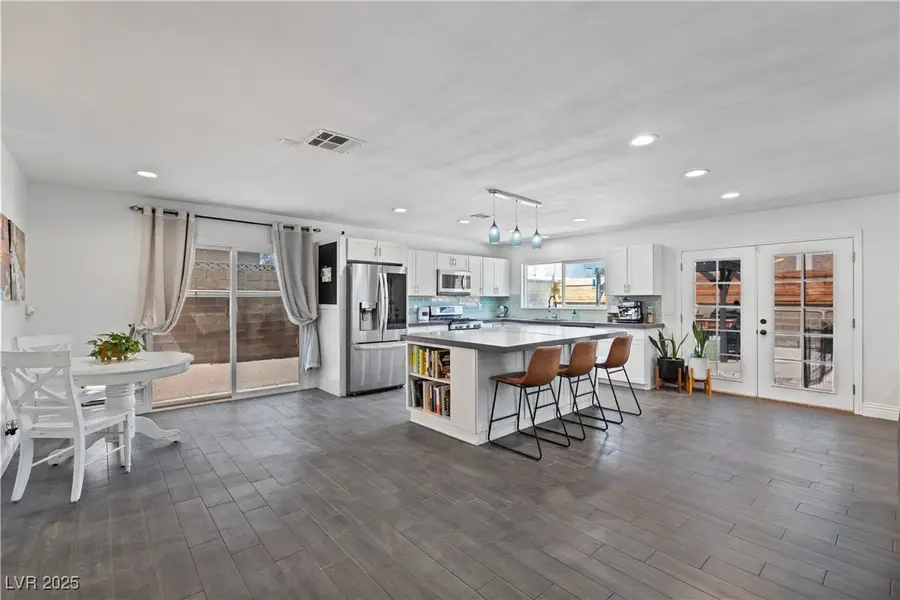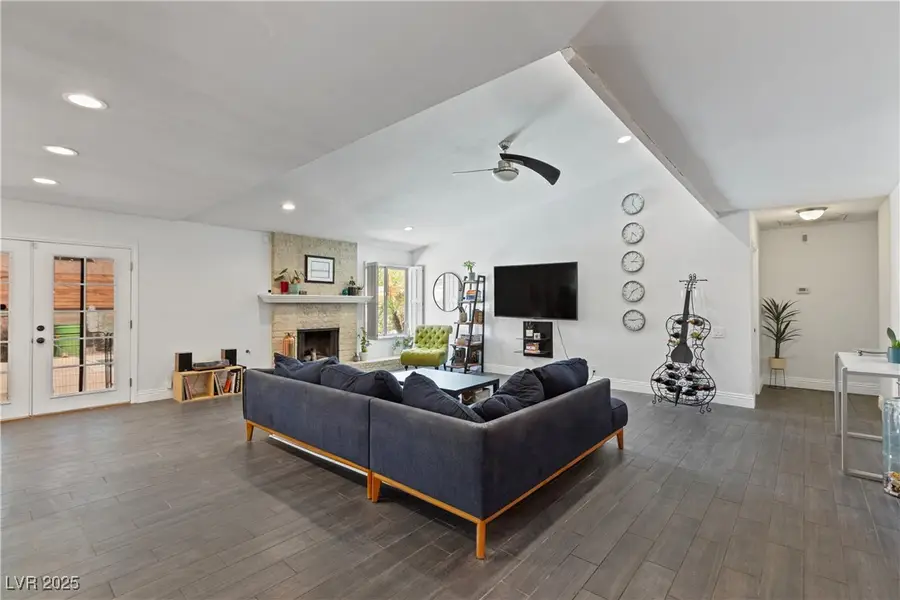4298 Cartegena Way, Las Vegas, NV 89121
Local realty services provided by:Better Homes and Gardens Real Estate Universal



Listed by:ashley e. alvarez(702) 496-7393
Office:las vegas sotheby's int'l
MLS#:2671440
Source:GLVAR
Price summary
- Price:$500,000
- Price per sq. ft.:$251.64
About this home
Welcome home to your Las Vegas retreat. This beautiful property is highly upgraded & renovated with exquisite features from every corner. The gourmet kitchen is a chef's delight with an extended kitchen island, modern stone countertops, newer appliances, & a garden window to look out into your peaceful backyard. The floorplan is an open concept with generous space, filled abundantly with natural light. Pour your favorite beverage from the built in bar area (w/ kegerator) & cozy up next to the fireplace in the living room. The backyard is accessible through 3 access points from the home & is generously sized with a large pool, separate above-ground spa, shed & additional side-yard space for the imaginable. The primary bedroom has French Doors to the backyard for easy access to your own piece of paradise. The primary bathroom is fully renovated with impeccable modern finishes. The 3 additional bedrooms are sized perfect & allow a nice balance of opportunity! This one is not to be missed!
Contact an agent
Home facts
- Year built:1976
- Listing Id #:2671440
- Added:112 day(s) ago
- Updated:August 01, 2025 at 08:06 PM
Rooms and interior
- Bedrooms:4
- Total bathrooms:3
- Full bathrooms:1
- Half bathrooms:1
- Living area:1,987 sq. ft.
Heating and cooling
- Cooling:Central Air, Electric
- Heating:Central, Gas
Structure and exterior
- Roof:Shingle
- Year built:1976
- Building area:1,987 sq. ft.
- Lot area:0.18 Acres
Schools
- High school:Chaparral
- Middle school:Woodbury C. W.
- Elementary school:Ferron, William,Ferron, William
Utilities
- Water:Public
Finances and disclosures
- Price:$500,000
- Price per sq. ft.:$251.64
- Tax amount:$1,627
New listings near 4298 Cartegena Way
- New
 $410,000Active4 beds 3 baths1,533 sq. ft.
$410,000Active4 beds 3 baths1,533 sq. ft.6584 Cotsfield Avenue, Las Vegas, NV 89139
MLS# 2707932Listed by: REDFIN - New
 $369,900Active1 beds 2 baths874 sq. ft.
$369,900Active1 beds 2 baths874 sq. ft.135 Harmon Avenue #920, Las Vegas, NV 89109
MLS# 2709866Listed by: THE BROKERAGE A RE FIRM - New
 $698,990Active4 beds 3 baths2,543 sq. ft.
$698,990Active4 beds 3 baths2,543 sq. ft.10526 Harvest Wind Drive, Las Vegas, NV 89135
MLS# 2710148Listed by: RAINTREE REAL ESTATE - New
 $539,000Active2 beds 2 baths1,804 sq. ft.
$539,000Active2 beds 2 baths1,804 sq. ft.10009 Netherton Drive, Las Vegas, NV 89134
MLS# 2710183Listed by: REALTY ONE GROUP, INC - New
 $620,000Active5 beds 2 baths2,559 sq. ft.
$620,000Active5 beds 2 baths2,559 sq. ft.7341 Royal Melbourne Drive, Las Vegas, NV 89131
MLS# 2710184Listed by: REALTY ONE GROUP, INC - New
 $359,900Active4 beds 2 baths1,160 sq. ft.
$359,900Active4 beds 2 baths1,160 sq. ft.4686 Gabriel Drive, Las Vegas, NV 89121
MLS# 2710209Listed by: REAL BROKER LLC - New
 $3,399,999Active5 beds 6 baths4,030 sq. ft.
$3,399,999Active5 beds 6 baths4,030 sq. ft.12006 Port Labelle Drive, Las Vegas, NV 89141
MLS# 2708510Listed by: SIMPLY VEGAS - New
 $2,330,000Active3 beds 3 baths2,826 sq. ft.
$2,330,000Active3 beds 3 baths2,826 sq. ft.508 Vista Sunset Avenue, Las Vegas, NV 89138
MLS# 2708550Listed by: LAS VEGAS SOTHEBY'S INT'L - New
 $445,000Active4 beds 3 baths1,726 sq. ft.
$445,000Active4 beds 3 baths1,726 sq. ft.6400 Deadwood Road, Las Vegas, NV 89108
MLS# 2708552Listed by: REDFIN - New
 $552,000Active3 beds 3 baths1,911 sq. ft.
$552,000Active3 beds 3 baths1,911 sq. ft.7869 Barntucket Avenue, Las Vegas, NV 89147
MLS# 2709122Listed by: BHHS NEVADA PROPERTIES

