4310 El Antonio Place, Las Vegas, NV 89121
Local realty services provided by:Better Homes and Gardens Real Estate Universal
Listed by:christopher dunson(702) 234-2943
Office:keller williams realty las veg
MLS#:2716459
Source:GLVAR
Price summary
- Price:$479,700
- Price per sq. ft.:$258.6
About this home
Fully Remodeled One Story with Thermal Solar Heated Pool, RV Parking & Open-Concept Living
This turnkey single-story home delivers the perfect blend of modern design, energy efficiency, outdoor living—all with no HOA and room for everything, including your RV. From the moment you arrive, the clean curb appeal and extended parking set the tone for the features waiting inside.
Step into an open-concept layout filled with natural light, luxury vinyl plank flooring, and quartz marble-style countertops that elevate every surface. The chef-inspired kitchen offers stainless steel appliances, abundant prep space, and a walk-in feel that connects directly to the main living room ideal for entertaining or relaxed everyday life. A massive Jack-and-Jill bathroom anchors the flexible bedroom layout, while the spacious backyard feels like a private retreat. Relax year round in your thermal heated pool, unwind under the oversized patio cover, or host weekend gatherings in your outdoor space.
Contact an agent
Home facts
- Year built:1977
- Listing ID #:2716459
- Added:20 day(s) ago
- Updated:September 25, 2025 at 10:45 PM
Rooms and interior
- Bedrooms:4
- Total bathrooms:2
- Full bathrooms:2
- Living area:1,855 sq. ft.
Heating and cooling
- Cooling:Central Air, Electric
- Heating:Central, Gas
Structure and exterior
- Roof:Asphalt
- Year built:1977
- Building area:1,855 sq. ft.
- Lot area:0.17 Acres
Schools
- High school:Chaparral
- Middle school:Woodbury C. W.
- Elementary school:Ullom, JM,Ullom, JM
Utilities
- Water:Public
Finances and disclosures
- Price:$479,700
- Price per sq. ft.:$258.6
- Tax amount:$1,124
New listings near 4310 El Antonio Place
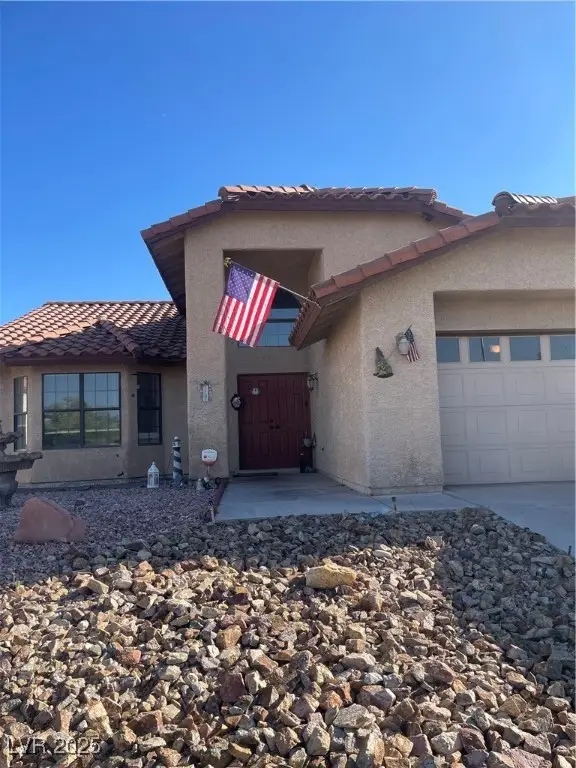 $400,000Pending3 beds 2 baths1,539 sq. ft.
$400,000Pending3 beds 2 baths1,539 sq. ft.8229 Ducharme Avenue, Las Vegas, NV 89145
MLS# 2721399Listed by: SIMPLY VEGAS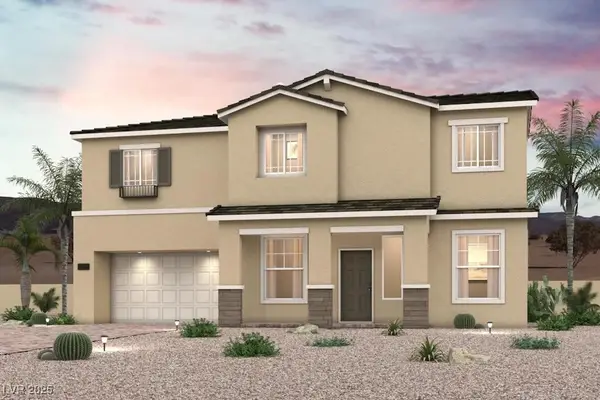 $451,490Pending3 beds 3 baths1,708 sq. ft.
$451,490Pending3 beds 3 baths1,708 sq. ft.8986 Rimerton Street, Las Vegas, NV 89166
MLS# 2721614Listed by: REAL ESTATE CONSULTANTS OF NV- New
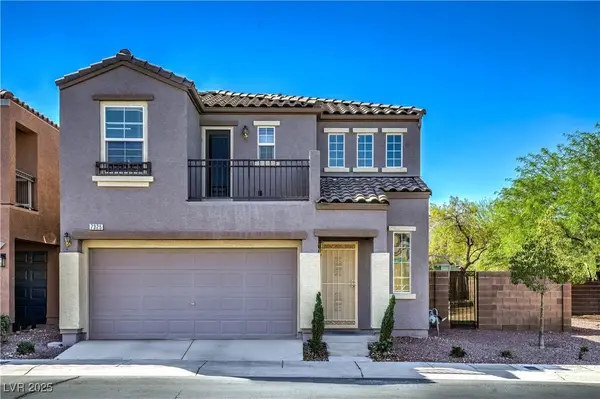 $369,900Active3 beds 3 baths1,421 sq. ft.
$369,900Active3 beds 3 baths1,421 sq. ft.7325 Ringquist Street, Las Vegas, NV 89148
MLS# 2720295Listed by: REALTY EXECUTIVES SOUTHERN - New
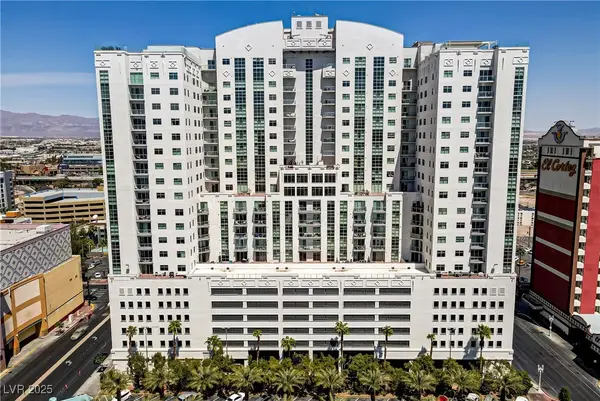 $415,000Active2 beds 2 baths1,246 sq. ft.
$415,000Active2 beds 2 baths1,246 sq. ft.150 Las Vegas Boulevard #1112, Las Vegas, NV 89101
MLS# 2720348Listed by: EXP REALTY - New
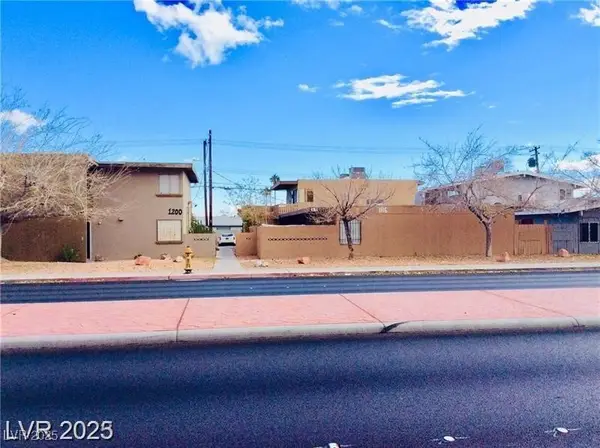 $684,000Active-- beds -- baths3,400 sq. ft.
$684,000Active-- beds -- baths3,400 sq. ft.1116 N Jones Boulevard, Las Vegas, NV 89108
MLS# 2720456Listed by: REALTY ONE GROUP, INC - New
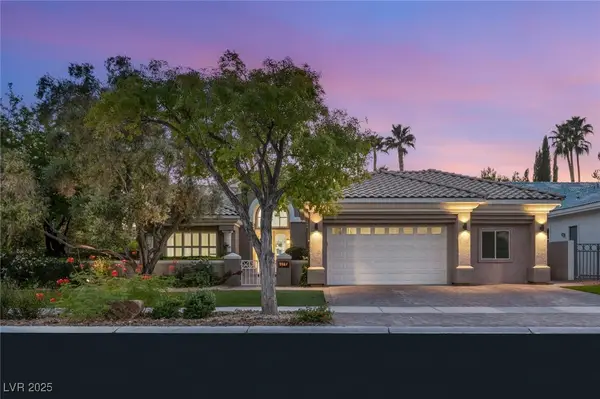 $1,800,000Active4 beds 4 baths3,409 sq. ft.
$1,800,000Active4 beds 4 baths3,409 sq. ft.1817 Wincanton Drive, Las Vegas, NV 89134
MLS# 2720539Listed by: IS LUXURY - New
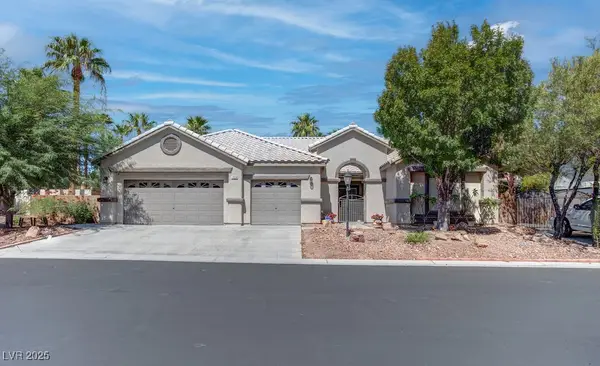 $825,000Active3 beds 4 baths2,843 sq. ft.
$825,000Active3 beds 4 baths2,843 sq. ft.7220 Elderly Avenue, Las Vegas, NV 89131
MLS# 2720827Listed by: SELECT PROPERTIES GROUP - New
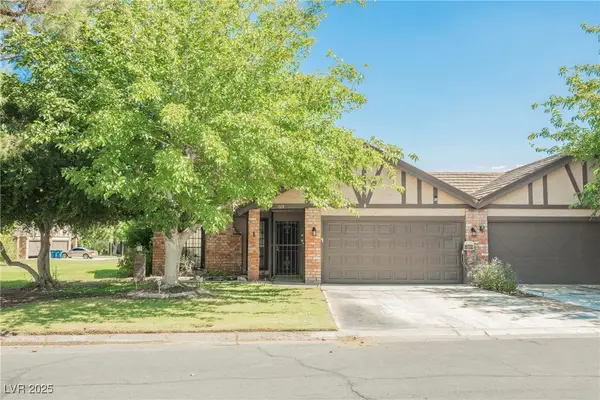 $234,999Active2 beds 2 baths1,327 sq. ft.
$234,999Active2 beds 2 baths1,327 sq. ft.513 Buttonwood Lane, Las Vegas, NV 89107
MLS# 2721091Listed by: EXP REALTY - New
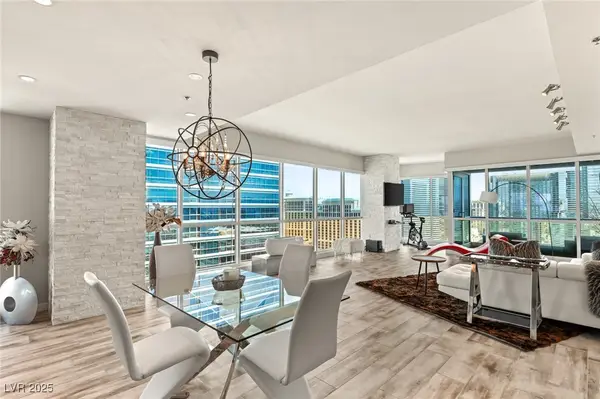 $1,275,000Active2 beds 3 baths2,390 sq. ft.
$1,275,000Active2 beds 3 baths2,390 sq. ft.4525 Dean Martin Drive #2800, Las Vegas, NV 89103
MLS# 2721657Listed by: IS LUXURY - New
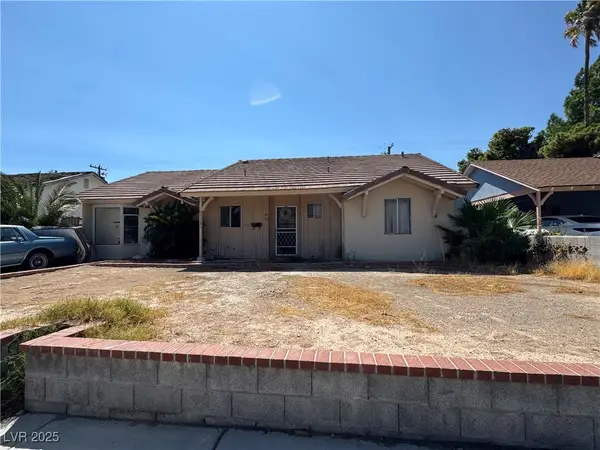 $355,000Active4 beds 2 baths1,602 sq. ft.
$355,000Active4 beds 2 baths1,602 sq. ft.4913 Churchill Avenue, Las Vegas, NV 89107
MLS# 2722160Listed by: REAL BROKER LLC
