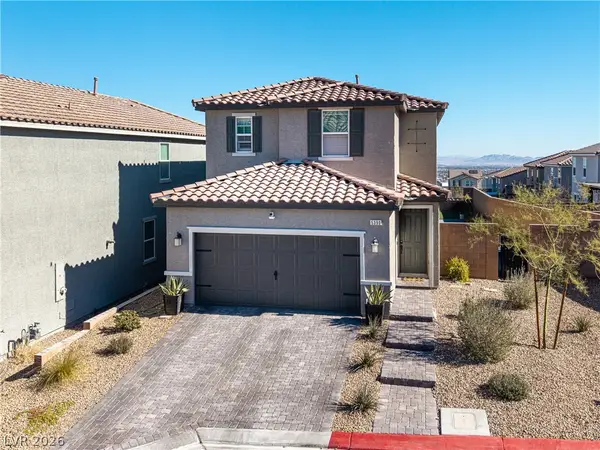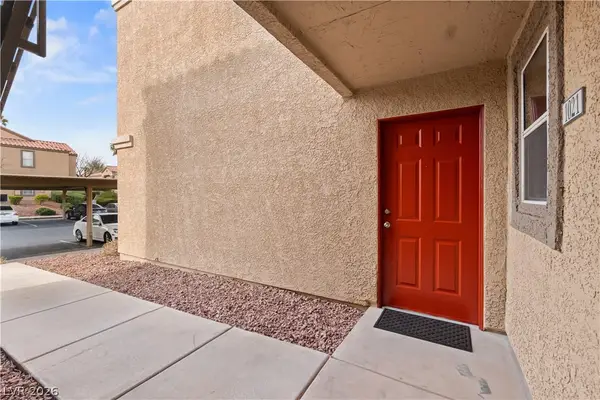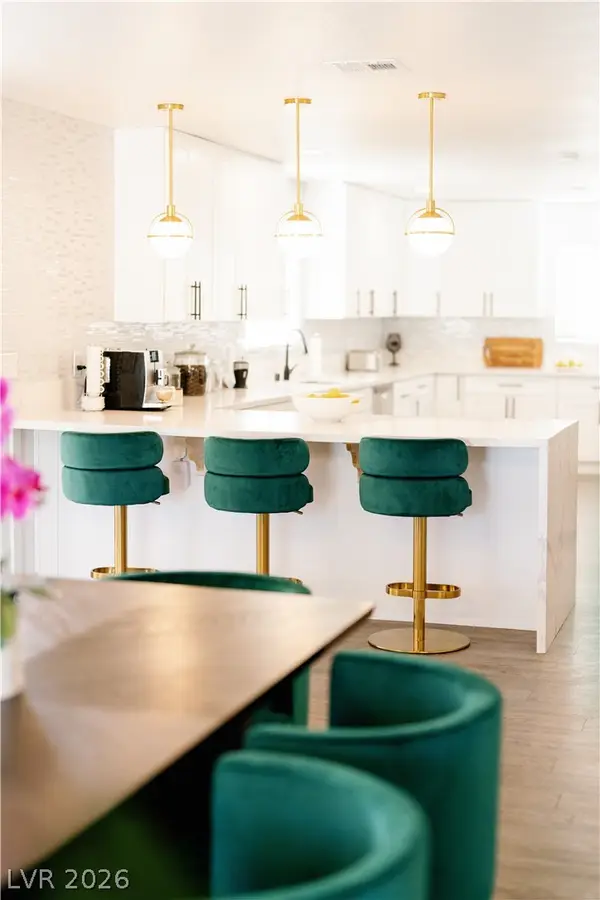4313 El Conlon Avenue, Las Vegas, NV 89102
Local realty services provided by:Better Homes and Gardens Real Estate Universal
Listed by: cynthia s. pinedacynthiapineda@aol.com
Office: real broker llc.
MLS#:2611144
Source:GLVAR
Price summary
- Price:$399,000
- Price per sq. ft.:$259.09
About this home
Single Story remodeled 4 bedroom 2 bath home, large fenced yard. Ask me about low down payment options and no closing costs program thru Guild Mortgage! The 4th bedroom be a flex use/family-living-office room if not needed as a bedroom. New landscape rock in front yard, freshly painted interior throughout, all new LVT flooring, new carpet w pad, new toilets, lights, ceiling fans, faucets. Central location. Back patio comes w/ a new 3' iron door entry gate. Open layout . Interior decor is white, beige, grey, black accents ! A very functional layout for Buyer. Gorgeous designer walk in tiled master shower w/ a seat a pebble rock tile shower floor, new vanity. Also has a craft -workshop room. Kitchen boasts new quartz counters, with breakfast bar, tile backsplash, doors and handles, brand new SS Stove and SS microwave. Centrally located. Shopping nearby. Laundry Room & Shed/Storage. Huge fenced back yard!
Contact an agent
Home facts
- Year built:1963
- Listing ID #:2611144
- Added:530 day(s) ago
- Updated:February 10, 2026 at 11:59 AM
Rooms and interior
- Bedrooms:4
- Total bathrooms:2
- Full bathrooms:1
- Living area:1,540 sq. ft.
Heating and cooling
- Cooling:Central Air, Electric, Window Units
- Heating:Central, Gas
Structure and exterior
- Roof:Asphalt, Pitched, Shingle
- Year built:1963
- Building area:1,540 sq. ft.
- Lot area:0.14 Acres
Schools
- High school:Clark Ed. W.
- Middle school:Cashman James
- Elementary school:Vegas Verdes,Vegas Verdes
Utilities
- Water:Public
Finances and disclosures
- Price:$399,000
- Price per sq. ft.:$259.09
- Tax amount:$1,065
New listings near 4313 El Conlon Avenue
- New
 $379,900Active3 beds 2 baths1,296 sq. ft.
$379,900Active3 beds 2 baths1,296 sq. ft.3737 Bossa Nova Drive, Las Vegas, NV 89129
MLS# 2755233Listed by: EXP REALTY - New
 $310,000Active2 beds 3 baths1,205 sq. ft.
$310,000Active2 beds 3 baths1,205 sq. ft.9116 Tantalizing Avenue, Las Vegas, NV 89149
MLS# 2756122Listed by: PREMIER REALTY GROUP - New
 $299,900Active4 beds 2 baths1,748 sq. ft.
$299,900Active4 beds 2 baths1,748 sq. ft.5804 Eugene Avenue, Las Vegas, NV 89108
MLS# 2756267Listed by: RUSTIC PROPERTIES - New
 $439,900Active4 beds 2 baths1,418 sq. ft.
$439,900Active4 beds 2 baths1,418 sq. ft.5380 Oxbow Street, Las Vegas, NV 89119
MLS# 2756280Listed by: HOMESMART ENCORE - New
 $520,000Active4 beds 3 baths2,330 sq. ft.
$520,000Active4 beds 3 baths2,330 sq. ft.10283 Massachusetts, Las Vegas, NV 89141
MLS# 2756306Listed by: WARDLEY REAL ESTATE - New
 $299,000Active2 beds 2 baths1,088 sq. ft.
$299,000Active2 beds 2 baths1,088 sq. ft.5043 Mascaro Drive, Las Vegas, NV 89122
MLS# 2756315Listed by: BHHS NEVADA PROPERTIES - New
 $540,000Active4 beds 3 baths2,203 sq. ft.
$540,000Active4 beds 3 baths2,203 sq. ft.8025 Texas Hills Street, Las Vegas, NV 89113
MLS# 2756321Listed by: CENTURY 21 1ST PRIORITY REALTY - New
 $569,000Active4 beds 3 baths2,126 sq. ft.
$569,000Active4 beds 3 baths2,126 sq. ft.5390 Robinera Court, Las Vegas, NV 89166
MLS# 2756338Listed by: LUXE VEGAS REALTY, LLC - New
 $230,000Active1 beds 1 baths705 sq. ft.
$230,000Active1 beds 1 baths705 sq. ft.2300 E Silverado Ranch Boulevard #1021, Las Vegas, NV 89183
MLS# 2755889Listed by: ROYAL DIAMOND REALTY - New
 $525,000Active3 beds 2 baths1,983 sq. ft.
$525,000Active3 beds 2 baths1,983 sq. ft.1305 S 16th Street, Las Vegas, NV 89104
MLS# 2756102Listed by: REAL BROKER LLC

