4336 Guava Court, Las Vegas, NV 89135
Local realty services provided by:Better Homes and Gardens Real Estate Universal
Listed by:denise kovich(702) 592-7777
Office:realty one group, inc
MLS#:2719360
Source:GLVAR
Price summary
- Price:$1,049,000
- Price per sq. ft.:$385.24
- Monthly HOA dues:$67
About this home
WELCOME TO TRILOGY SUMMERLIN, PREMIERE 55+COMMUNITY, IMMACULATE TWO STORY CONDO, PRIVATE FIRST FLOOR SUITE WITH SPACIOUS LIVING AREA, SEPARATE BEDROOM/BATH AND BUILT IN WET BAR WITH WINE FRIG, PRIVATE ELEVATOR TO THE SECOND FLOOR,STAIRCASE FEATURES CUSTOM STONE WALL,GOURMET KITCHEN GREAT FOR ENTERTAINING AND FEATURES LARGE ISLAND, ,STAINLESS STEEL APPLIANCES AND UPGRADED CABINETS, LARGE LAUNDRY AREA WITH ADDITIONAL STORAGE, SINK AND BEVERAGE CENTER. ALL THREE BEDROOMS FEATURE EN SUITES, CEILING FANS, PRIMARY BEDROOM HAS CUSTOM CLOSET AND SPA LIKE BATH.TWO CAR GARAGE HAS EV CHARGER OUTLET AND CABINETS. CONDO IS IN PRIME LOCATION WITH VIEWS OF THE PRESTIGIOUS SUMMIT COMMUNITY AND MOUNTAINS. GUEST PARKING IS NEARBY. ENJOY ALL THE WONDERFUL AMENITIES TRILOGY OFFERS , RESORT POOL/SPA, FITNESS CENTER, PICKLEBALL COURTS, AND EXTENSIVE SOCIAL CALENDAR.THE OUTLOOK CLUB HAS UPPER LEVEL GAME AREA AND LARGE COVERED PATIO WITH STRIP VIEWS. DON’T MISS THIS EXCEPTIONAL OPPORTUNITY FOR LUXURY LIVING
Contact an agent
Home facts
- Year built:2019
- Listing ID #:2719360
- Added:41 day(s) ago
- Updated:October 27, 2025 at 11:46 PM
Rooms and interior
- Bedrooms:3
- Total bathrooms:4
- Full bathrooms:3
- Half bathrooms:1
- Living area:2,723 sq. ft.
Heating and cooling
- Cooling:Central Air, Gas
- Heating:Central, Electric
Structure and exterior
- Roof:Flat, Tile
- Year built:2019
- Building area:2,723 sq. ft.
- Lot area:0.05 Acres
Schools
- High school:Durango
- Middle school:Fertitta Frank & Victoria
- Elementary school:Goolsby, Judy & John,Goolsby, Judy & John
Utilities
- Water:Public
Finances and disclosures
- Price:$1,049,000
- Price per sq. ft.:$385.24
- Tax amount:$6,765
New listings near 4336 Guava Court
- New
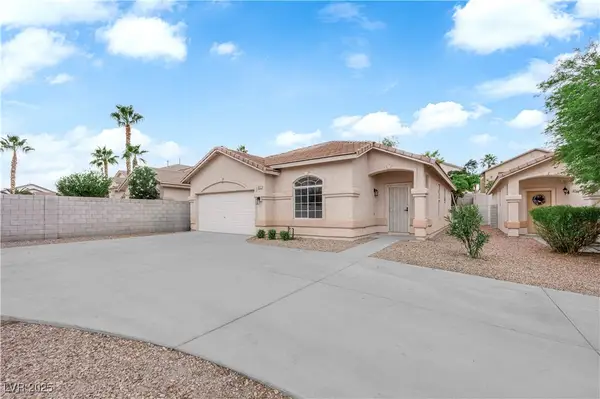 $440,000Active3 beds 2 baths1,482 sq. ft.
$440,000Active3 beds 2 baths1,482 sq. ft.8117 Indigo Gully Court, Las Vegas, NV 89143
MLS# 2728771Listed by: FIRST MUTUAL REALTY GROUP - New
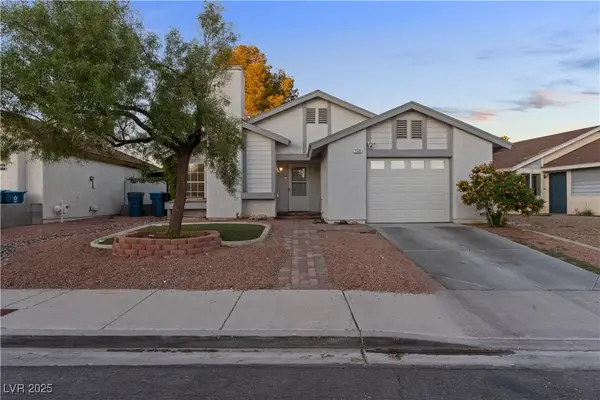 $410,000Active3 beds 2 baths1,266 sq. ft.
$410,000Active3 beds 2 baths1,266 sq. ft.1138 Placerville Street, Las Vegas, NV 89119
MLS# 2729799Listed by: REALTY ONE GROUP, INC - New
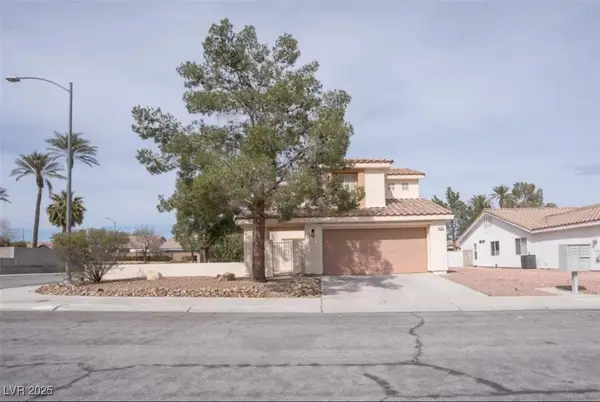 $449,000Active3 beds 3 baths1,674 sq. ft.
$449,000Active3 beds 3 baths1,674 sq. ft.8056 Broken Spur Lane, Las Vegas, NV 89131
MLS# 2729836Listed by: IS LUXURY - New
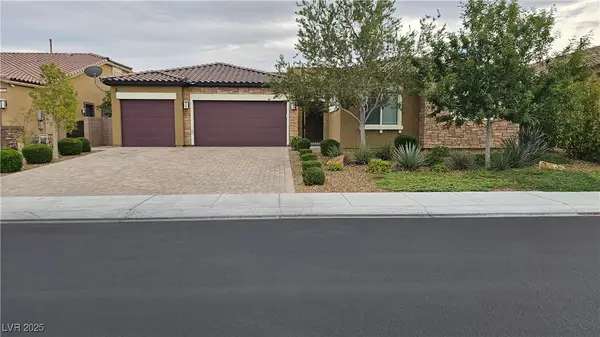 $1,050,000Active5 beds 4 baths2,829 sq. ft.
$1,050,000Active5 beds 4 baths2,829 sq. ft.7059 Falabella Ridge Avenue, Las Vegas, NV 89131
MLS# 2730426Listed by: LEADING VEGAS REALTY - New
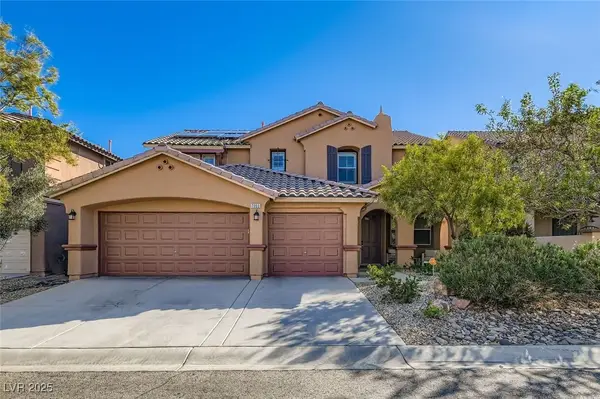 $795,000Active5 beds 4 baths3,320 sq. ft.
$795,000Active5 beds 4 baths3,320 sq. ft.7055 Fort Tule Avenue, Las Vegas, NV 89179
MLS# 2730558Listed by: REALTY ONE GROUP, INC - New
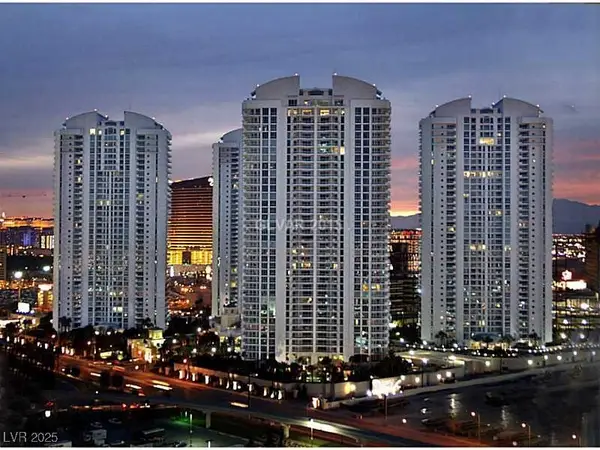 $1,415,000Active3 beds 3 baths2,805 sq. ft.
$1,415,000Active3 beds 3 baths2,805 sq. ft.2857 Paradise Road #2402, Las Vegas, NV 89109
MLS# 2730628Listed by: AWARD REALTY - New
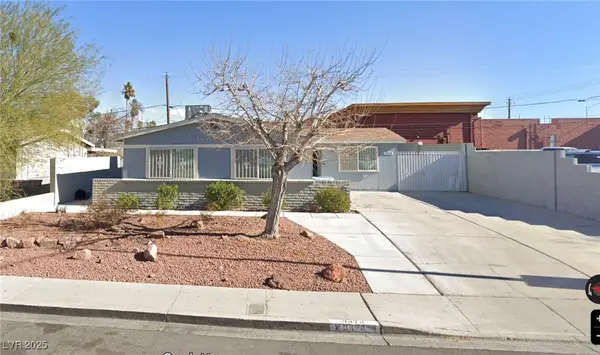 $448,888Active4 beds 2 baths1,388 sq. ft.
$448,888Active4 beds 2 baths1,388 sq. ft.3474 Eldon Street, Las Vegas, NV 89102
MLS# 2730855Listed by: BHHS NEVADA PROPERTIES - New
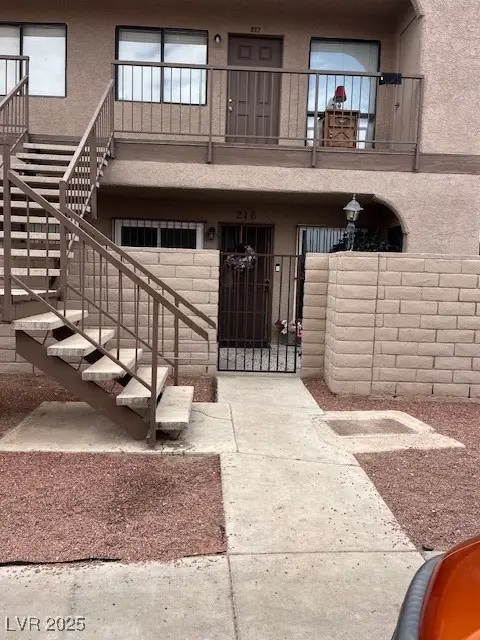 $140,000Active1 beds 1 baths640 sq. ft.
$140,000Active1 beds 1 baths640 sq. ft.4300 N Lamont Street #216, Las Vegas, NV 89115
MLS# 2730860Listed by: ALOHA PROPERTIES - New
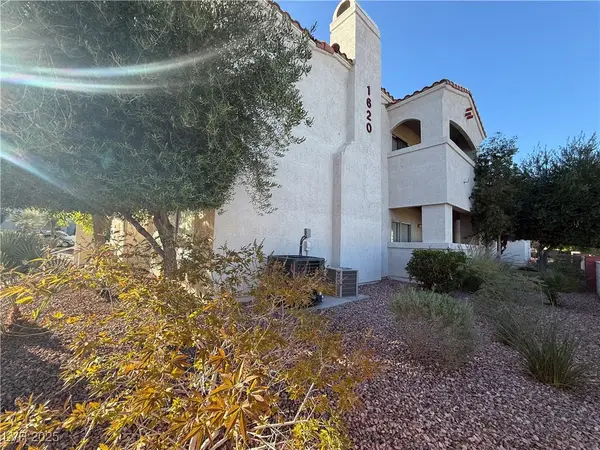 $252,000Active2 beds 2 baths1,085 sq. ft.
$252,000Active2 beds 2 baths1,085 sq. ft.1620 Sandecker Court #101, Las Vegas, NV 89146
MLS# 2730861Listed by: NVWM REALTY - New
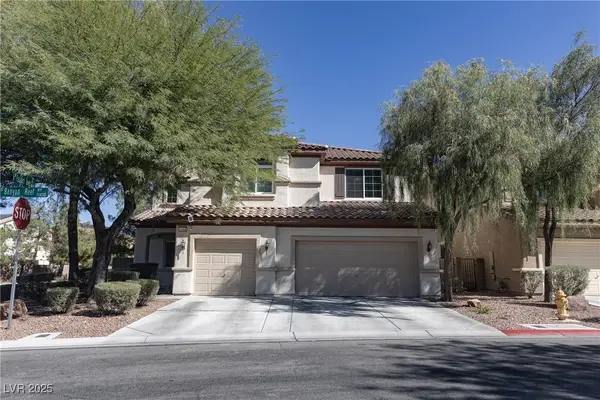 $595,000Active5 beds 3 baths3,133 sq. ft.
$595,000Active5 beds 3 baths3,133 sq. ft.11450 Banyan Reef Street, Las Vegas, NV 89141
MLS# 2728982Listed by: BHHS NEVADA PROPERTIES
