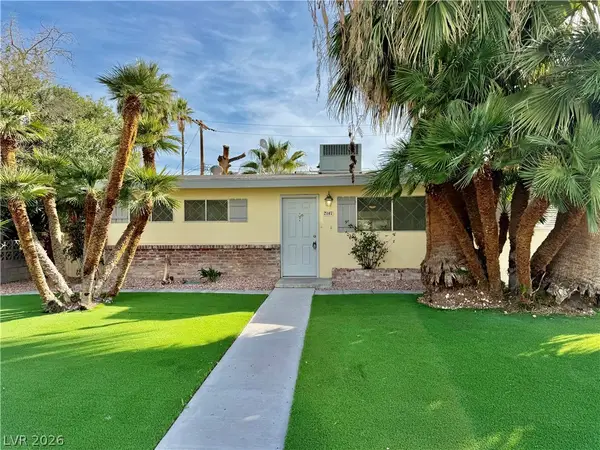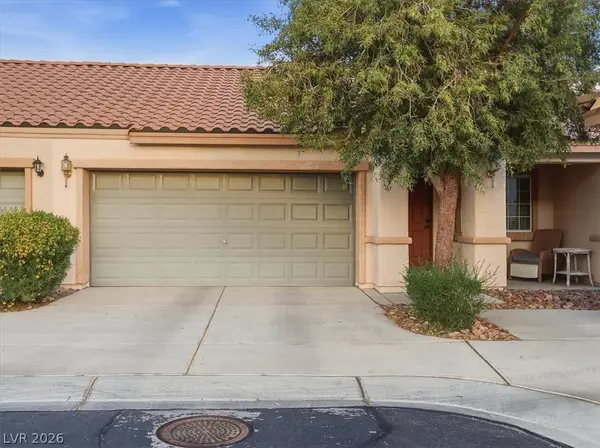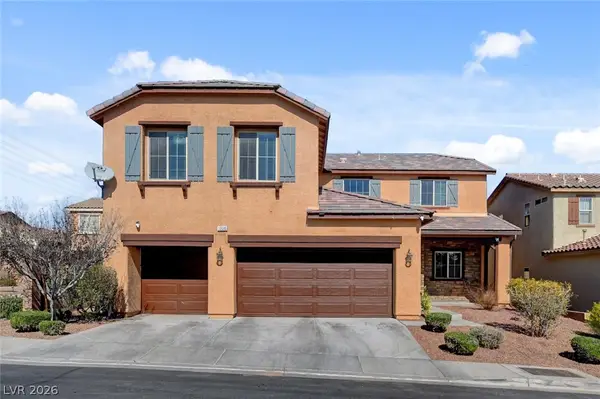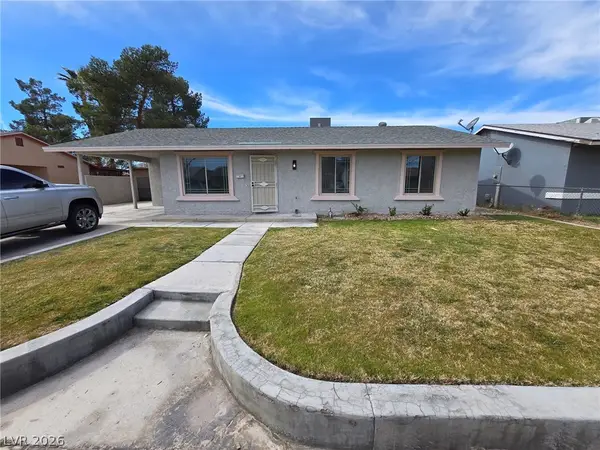436 Crown Mesa Avenue, Las Vegas, NV 89138
Local realty services provided by:Better Homes and Gardens Real Estate Universal
Listed by: jillian m. batchelor
Office: real broker llc.
MLS#:2681527
Source:GLVAR
Price summary
- Price:$1,515,000
- Price per sq. ft.:$492.52
- Monthly HOA dues:$60
About this home
DO NOT MISS THIS KINGS CANYON LUXURY MASTERPIECE AT REDPOINT VILLAGE IN SUMMERLIN! THIS MODERN DESIGNED HOME IS SURE TO IMPRESS. AND IT IS NOT JUST THE HOME THAT WILL IMPRESS BUT THE PANORAMIC VIEWS OF THE ENTIRE LAS VEGAS SKYLINE! ENJOY THE VIEWS OF THE CITY AS YOU SOAK IN YOUR CUSTOM POOL/SPA OR LOUNGE ON YOUR WALK OUT BALCONY FROM YOUR PRIMARY BEDROOM! THIS GORGEOUS HOME FEATURES 3,076 SQFT OF LIVING SPACE, 4 BEDS, 3.5 BATHS, 3 CAR TANDEM GARAGE, OPEN FLOOR PLAN, FLOATING STAIR CASE, CUSTOM LANDSCAPING, COVERED PATIO & POOL/SPA! THE KITCHEN IS TO DIE FOR AND IS OPEN TO THE LIVING ROOM! PERFECT FOR ENTERTAINING! LARGE CENTER ISLAND WITH QUARTZ DBL WATERFALL EDGES, 2-TONE QUARTZ COUNTERS, PENDANT LIGHTING, SS APPLIANCES, ISLAND COOKTOP W/ SS HOOD & CUSTOM CABINETS. CUSTOM WINDOW SHADES & LAMINATE FLOORING THROUGHOUT. PRIMARY BED/BATH FEATURES WALKIN CLOSET, DUAL SINKS W/ SEPARATE WALKIN SHWR. CUSTOM LANDSCAPING FRNT&BCK. TV'S & SONOS SRND INCLUDED.
Contact an agent
Home facts
- Year built:2023
- Listing ID #:2681527
- Added:289 day(s) ago
- Updated:February 25, 2026 at 05:52 PM
Rooms and interior
- Bedrooms:4
- Total bathrooms:4
- Full bathrooms:3
- Half bathrooms:1
- Rooms Total:9
- Flooring:Carpet, Laminate
- Kitchen Description:Built In Electric Oven, Dishwasher, Disposal, Double Oven, Gas Cooktop, Microwave, Refrigerator
- Living area:3,076 sq. ft.
Heating and cooling
- Cooling:Central Air, Electric
- Heating:Central, Gas
Structure and exterior
- Roof:Tile
- Year built:2023
- Building area:3,076 sq. ft.
- Lot area:0.13 Acres
- Lot Features:Desert Landscaping, Landscaped, Sprinklers on Side
- Exterior Features:Courtyard, Patio, Private Yard, Sprinkler Irrigation
- Levels:2 Story
Schools
- High school:Palo Verde
- Middle school:Becker
- Elementary school:Givens, Linda Rankin,Givens, Linda Rankin
Utilities
- Water:Public
Finances and disclosures
- Price:$1,515,000
- Price per sq. ft.:$492.52
- Tax amount:$10,386
Features and amenities
- Appliances:Built-In Electric Oven, Dishwasher, Disposal, Gas Cooktop, Microwave, Refrigerator
- Laundry features:Gas Dryer Hookup, Laundry Room, On Upper Level, Sink
- Amenities:Blinds, Double Pane Windows, Insulated Windows, Low Emissivity Windows
- Pool features:Negative Edge, Private Pool
New listings near 436 Crown Mesa Avenue
- New
 $800,000Active3 beds 2 baths2,324 sq. ft.
$800,000Active3 beds 2 baths2,324 sq. ft.424 Vigo Port Street, Las Vegas, NV 89138
MLS# 2755751Listed by: EXP REALTY - New
 $539,000Active4 beds 3 baths2,279 sq. ft.
$539,000Active4 beds 3 baths2,279 sq. ft.2107 Frontier Avenue, Las Vegas, NV 89106
MLS# 2756447Listed by: FIRST FULL SERVICE REALTY - New
 $473,999Active3 beds 3 baths1,419 sq. ft.
$473,999Active3 beds 3 baths1,419 sq. ft.8170 Festuca Way, Las Vegas, NV 89113
MLS# 2759156Listed by: LOVE LAS VEGAS REALTY - Open Sat, 11am to 2pmNew
 $509,990Active3 beds 3 baths1,771 sq. ft.
$509,990Active3 beds 3 baths1,771 sq. ft.600 N Carriage Hill Drive #1118, Las Vegas, NV 89138
MLS# 2759229Listed by: LIFE REALTY DISTRICT - New
 $479,500Active3 beds 3 baths2,435 sq. ft.
$479,500Active3 beds 3 baths2,435 sq. ft.2004 Canterbury Dr Drive, Las Vegas, NV 89119
MLS# 2758873Listed by: SIMPLIHOM - New
 $349,999Active2 beds 2 baths1,002 sq. ft.
$349,999Active2 beds 2 baths1,002 sq. ft.9205 Wild Peach Court, Las Vegas, NV 89149
MLS# 2752704Listed by: VEGAS EDGE REALTY, LLC - Open Sat, 11am to 2pmNew
 $615,000Active5 beds 3 baths2,997 sq. ft.
$615,000Active5 beds 3 baths2,997 sq. ft.10680 Berkshire Woods Avenue, Las Vegas, NV 89166
MLS# 2755161Listed by: KELLER WILLIAMS REALTY LAS VEG - New
 $1,600,000Active3 beds 2 baths3,290 sq. ft.
$1,600,000Active3 beds 2 baths3,290 sq. ft.9521 Canyon Mesa Drive, Las Vegas, NV 89144
MLS# 2756569Listed by: KELLER WILLIAMS VIP - New
 $429,999Active4 beds 3 baths1,846 sq. ft.
$429,999Active4 beds 3 baths1,846 sq. ft.1112 Cold Stream Drive, Las Vegas, NV 89110
MLS# 2757033Listed by: UNITED REALTY GROUP - New
 $389,900Active3 beds 3 baths1,494 sq. ft.
$389,900Active3 beds 3 baths1,494 sq. ft.6050 Glowing Cottage Court, Las Vegas, NV 89139
MLS# 2757899Listed by: CLEARWATER REALTY

