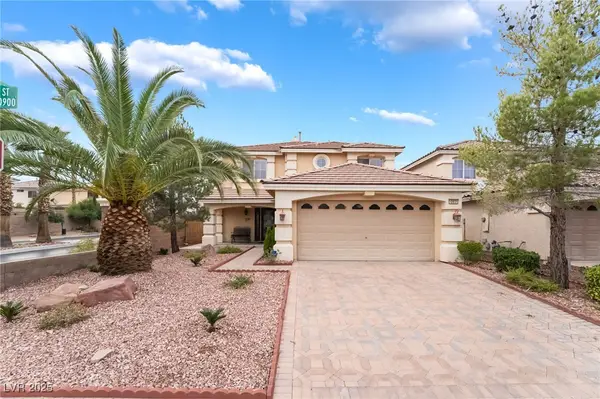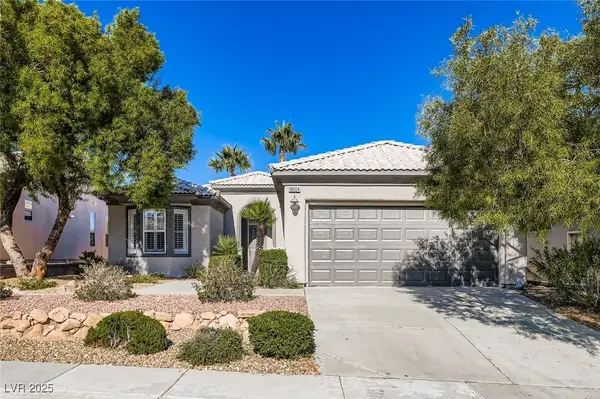437 Rossmore Drive, Las Vegas, NV 89110
Local realty services provided by:Better Homes and Gardens Real Estate Universal
Listed by: richard husel(702) 482-1846
Office: keller williams marketplace
MLS#:2723373
Source:GLVAR
Price summary
- Price:$675,000
- Price per sq. ft.:$202.82
About this home
Sunrise Mountain single story gem on a half-acre lot with no HOA. Enjoy unobstructed views of the Las Vegas Strip, Downtown, and mountains from the rooftop deck. This home offers RV parking, 6-car garage with ample storage, and expansive driveway parking behind a private block wall plus additional exterior parking. Inside features 5 bedrooms, 3 full bathrooms, a spacious living room with vaulted ceilings and cozy wood-burning fireplace, separate family room, and dining room. The kitchen includes granite countertops, custom cabinets, double oven added for large family meals, walk-in pantry, all appliances and utilities electric, and garden windows for natural light. The backyard is built for entertaining with an elevated patio, huge covered patio with ceiling fans, custom pool with slide, and spa. Easy-care landscaping and tons of space to make it your own. Previously approved 1,800 sq. ft. addition drawn up with an architect. This home has so many amazing possibilities—don’t miss out!
Contact an agent
Home facts
- Year built:1979
- Listing ID #:2723373
- Added:40 day(s) ago
- Updated:November 15, 2025 at 09:25 AM
Rooms and interior
- Bedrooms:5
- Total bathrooms:3
- Full bathrooms:3
- Living area:3,328 sq. ft.
Heating and cooling
- Cooling:Central Air, Electric
- Heating:Central, Electric
Structure and exterior
- Roof:Shake
- Year built:1979
- Building area:3,328 sq. ft.
- Lot area:0.46 Acres
Schools
- High school:Las Vegas
- Middle school:Harney Kathleen & Tim
- Elementary school:Iverson, Mervin,Iverson, Mervin
Utilities
- Water:Public
Finances and disclosures
- Price:$675,000
- Price per sq. ft.:$202.82
- Tax amount:$3,047
New listings near 437 Rossmore Drive
- New
 $415,000Active3 beds 2 baths1,622 sq. ft.
$415,000Active3 beds 2 baths1,622 sq. ft.5910 Terra Grande Avenue, Las Vegas, NV 89122
MLS# 2735379Listed by: HUNTINGTON & ELLIS, A REAL EST - New
 $501,000Active3 beds 4 baths2,247 sq. ft.
$501,000Active3 beds 4 baths2,247 sq. ft.10931 Fintry Hills Street, Las Vegas, NV 89141
MLS# 2735382Listed by: REALTY ONE GROUP, INC - New
 $975,000Active4 beds 4 baths3,459 sq. ft.
$975,000Active4 beds 4 baths3,459 sq. ft.6332 Cascade Range Street, Las Vegas, NV 89149
MLS# 2735426Listed by: KELLER WILLIAMS REALTY LAS VEG - New
 $285,000Active2 beds 3 baths1,365 sq. ft.
$285,000Active2 beds 3 baths1,365 sq. ft.3165 Batavia Drive, Las Vegas, NV 89102
MLS# 2734880Listed by: VIRTUE REAL ESTATE GROUP - New
 $515,000Active5 beds 3 baths2,460 sq. ft.
$515,000Active5 beds 3 baths2,460 sq. ft.9835 Colenso Court, Las Vegas, NV 89148
MLS# 2734948Listed by: COLDWELL BANKER PREMIER - New
 $729,000Active4 beds 2 baths2,138 sq. ft.
$729,000Active4 beds 2 baths2,138 sq. ft.4176 Demoline Circle, Las Vegas, NV 89141
MLS# 2735404Listed by: SERHANT - New
 $205,000Active1 beds 1 baths700 sq. ft.
$205,000Active1 beds 1 baths700 sq. ft.6955 N Durango Drive #2085, Las Vegas, NV 89149
MLS# 2735419Listed by: LIGHTHOUSE HOMES AND PROPERTY - New
 $185,000Active2 beds 2 baths896 sq. ft.
$185,000Active2 beds 2 baths896 sq. ft.2980 Juniper Hills Boulevard #102, Las Vegas, NV 89142
MLS# 2733896Listed by: EXP REALTY - New
 $407,700Active4 beds 3 baths1,643 sq. ft.
$407,700Active4 beds 3 baths1,643 sq. ft.4981 Quiet Morning Street, Las Vegas, NV 89122
MLS# 2734307Listed by: PRESTIGE REALTY & PROPERTY MGT - New
 $518,800Active2 beds 2 baths1,289 sq. ft.
$518,800Active2 beds 2 baths1,289 sq. ft.10554 Sopra Court, Las Vegas, NV 89135
MLS# 2735394Listed by: SIENA MONTE REALTY
