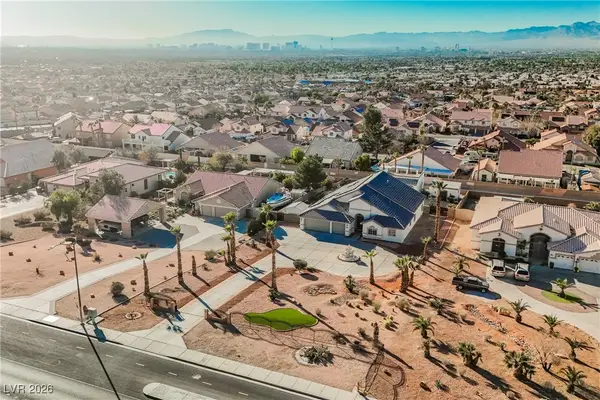4400 Dunlap Crossing Street, Las Vegas, NV 89129
Local realty services provided by:Better Homes and Gardens Real Estate Universal
4400 Dunlap Crossing Street,Las Vegas, NV 89129
$480,000
- 5 Beds
- 3 Baths
- 2,896 sq. ft.
- Single family
- Active
Listed by: melissa j. croysdill(702) 533-8873
Office: simply vegas
MLS#:2735265
Source:GLVAR
Price summary
- Price:$480,000
- Price per sq. ft.:$165.75
- Monthly HOA dues:$79
About this home
Tri-Level Living in the Northwest! This 2,896 sq.ft. home offers 4 spacious bedrooms, 3 full baths, and a functional tri-level layout perfect for separation of space. The main level features an open living and dining area with great natural light. The kitchen includes ample cabinetry, breakfast bar seating, and overlooks the lower family room—ideal for entertaining. One bedroom and full bath are conveniently located on the lower level. Upstairs you’ll find a large primary suite with walk-in closet, dual sinks, and separate tub/shower, plus two additional bedrooms and another full bath. The backyard offers a blank canvas for your vision. This is a short sale—subject to lender approval. Incredible potential in a desirable Northwest neighborhood close to parks, schools, shopping, and freeway access.
Contact an agent
Home facts
- Year built:1994
- Listing ID #:2735265
- Added:59 day(s) ago
- Updated:December 24, 2025 at 11:59 AM
Rooms and interior
- Bedrooms:5
- Total bathrooms:3
- Full bathrooms:2
- Living area:2,896 sq. ft.
Heating and cooling
- Cooling:Central Air, Electric
- Heating:Central, Gas
Structure and exterior
- Roof:Tile
- Year built:1994
- Building area:2,896 sq. ft.
- Lot area:0.17 Acres
Schools
- High school:Centennial
- Middle school:Leavitt Justice Myron E
- Elementary school:Deskin, Ruthe,Deskin, Ruthe
Utilities
- Water:Public
Finances and disclosures
- Price:$480,000
- Price per sq. ft.:$165.75
- Tax amount:$2,810
New listings near 4400 Dunlap Crossing Street
- New
 $546,000Active2 beds 2 baths1,405 sq. ft.
$546,000Active2 beds 2 baths1,405 sq. ft.222 Karen Avenue #1802, Las Vegas, NV 89109
MLS# 2741976Listed by: EVOLVE REALTY - New
 $423,000Active4 beds 4 baths2,194 sq. ft.
$423,000Active4 beds 4 baths2,194 sq. ft.3546 Reserve Court, Las Vegas, NV 89129
MLS# 2748192Listed by: REAL BROKER LLC - New
 $5,800,000Active0.71 Acres
$5,800,000Active0.71 Acres22 Skyfall Point Drive, Las Vegas, NV 89138
MLS# 2748319Listed by: SERHANT - New
 $245,000Active3 beds 2 baths1,190 sq. ft.
$245,000Active3 beds 2 baths1,190 sq. ft.3055 Key Largo Drive #101, Las Vegas, NV 89120
MLS# 2748374Listed by: BELLA VEGAS HOMES REALTY - New
 $425,175Active3 beds 2 baths1,248 sq. ft.
$425,175Active3 beds 2 baths1,248 sq. ft.5710 Whimsical Street, Las Vegas, NV 89148
MLS# 2748541Listed by: REALTY ONE GROUP, INC - New
 $390,000Active3 beds 3 baths1,547 sq. ft.
$390,000Active3 beds 3 baths1,547 sq. ft.10504 El Cerrito Chico Street, Las Vegas, NV 89179
MLS# 2748544Listed by: HUNTINGTON & ELLIS, A REAL EST - New
 $949,900Active5 beds 4 baths2,956 sq. ft.
$949,900Active5 beds 4 baths2,956 sq. ft.1259 N Hollywood Boulevard, Las Vegas, NV 89110
MLS# 2745605Listed by: RUSTIC PROPERTIES - New
 $199,000Active2 beds 2 baths970 sq. ft.
$199,000Active2 beds 2 baths970 sq. ft.5320 Portavilla Court #101, Las Vegas, NV 89122
MLS# 2746744Listed by: SIMPLY VEGAS - New
 $619,000Active4 beds 3 baths3,094 sq. ft.
$619,000Active4 beds 3 baths3,094 sq. ft.1411 Covelo Court, Las Vegas, NV 89146
MLS# 2748375Listed by: SIMPLY VEGAS - New
 $265,000Active3 beds 2 baths1,248 sq. ft.
$265,000Active3 beds 2 baths1,248 sq. ft.3660 Gulf Shores Drive, Las Vegas, NV 89122
MLS# 2748482Listed by: SIMPLIHOM
