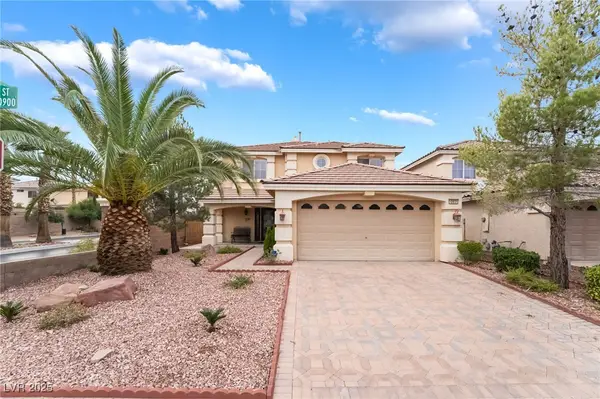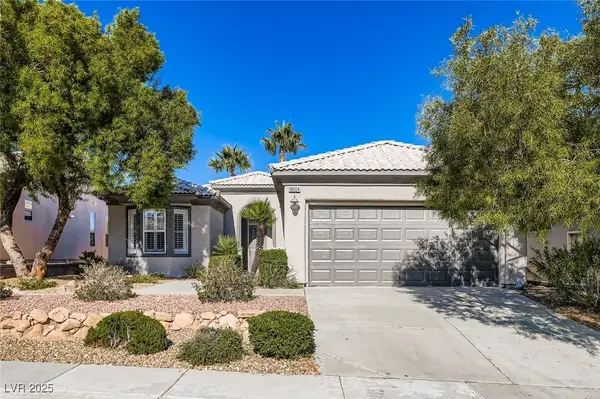4410 E Boston Avenue, Las Vegas, NV 89104
Local realty services provided by:Better Homes and Gardens Real Estate Universal
Listed by: eduardo tinoco
Office: sphere real estate
MLS#:2652096
Source:GLVAR
Price summary
- Price:$600,000
- Price per sq. ft.:$156.74
About this home
Be the proud owner of this gated 3-bedroom gem! A lush lawn and a 2-car garage provide a warm welcome. Inside, elegance abounds with tile flooring, plantation shutters, and upscale ceiling fans. The bright living room flows into a formal dining area, perfect for gatherings. Check out the chic kitchen, which boasts stainless steel appliances, granite counters, a tile backsplash, white cabinetry, a walk-in pantry, and an island with a breakfast bar. Retreat to the primary suite, offering a private bathroom with dual sinks and a walk-in closet. A sizable basement with backyard access is ideal for a media center or family room and includes a nonconforming bedroom that can also be used as a den. Explore outside to an entertainer's paradise featuring a covered patio, a sitting area, a firepit, and a sparkling pool with water features. Don't miss out on this incredible opportunity! Come and make it yours today!
Contact an agent
Home facts
- Year built:1990
- Listing ID #:2652096
- Added:274 day(s) ago
- Updated:November 15, 2025 at 09:25 AM
Rooms and interior
- Bedrooms:5
- Total bathrooms:3
- Full bathrooms:3
- Living area:3,828 sq. ft.
Heating and cooling
- Cooling:Central Air, Electric
- Heating:Central, Electric
Structure and exterior
- Roof:Shingle
- Year built:1990
- Building area:3,828 sq. ft.
- Lot area:0.11 Acres
Schools
- High school:Chaparral
- Middle school:Mack Jerome
- Elementary school:Snyder, William E.,Snyder, William E.
Utilities
- Water:Public
Finances and disclosures
- Price:$600,000
- Price per sq. ft.:$156.74
- Tax amount:$3,179
New listings near 4410 E Boston Avenue
- New
 $415,000Active3 beds 2 baths1,622 sq. ft.
$415,000Active3 beds 2 baths1,622 sq. ft.5910 Terra Grande Avenue, Las Vegas, NV 89122
MLS# 2735379Listed by: HUNTINGTON & ELLIS, A REAL EST - New
 $501,000Active3 beds 4 baths2,247 sq. ft.
$501,000Active3 beds 4 baths2,247 sq. ft.10931 Fintry Hills Street, Las Vegas, NV 89141
MLS# 2735382Listed by: REALTY ONE GROUP, INC - New
 $975,000Active4 beds 4 baths3,459 sq. ft.
$975,000Active4 beds 4 baths3,459 sq. ft.6332 Cascade Range Street, Las Vegas, NV 89149
MLS# 2735426Listed by: KELLER WILLIAMS REALTY LAS VEG - New
 $285,000Active2 beds 3 baths1,365 sq. ft.
$285,000Active2 beds 3 baths1,365 sq. ft.3165 Batavia Drive, Las Vegas, NV 89102
MLS# 2734880Listed by: VIRTUE REAL ESTATE GROUP - New
 $515,000Active5 beds 3 baths2,460 sq. ft.
$515,000Active5 beds 3 baths2,460 sq. ft.9835 Colenso Court, Las Vegas, NV 89148
MLS# 2734948Listed by: COLDWELL BANKER PREMIER - New
 $729,000Active4 beds 2 baths2,138 sq. ft.
$729,000Active4 beds 2 baths2,138 sq. ft.4176 Demoline Circle, Las Vegas, NV 89141
MLS# 2735404Listed by: SERHANT - New
 $205,000Active1 beds 1 baths700 sq. ft.
$205,000Active1 beds 1 baths700 sq. ft.6955 N Durango Drive #2085, Las Vegas, NV 89149
MLS# 2735419Listed by: LIGHTHOUSE HOMES AND PROPERTY - New
 $185,000Active2 beds 2 baths896 sq. ft.
$185,000Active2 beds 2 baths896 sq. ft.2980 Juniper Hills Boulevard #102, Las Vegas, NV 89142
MLS# 2733896Listed by: EXP REALTY - New
 $407,700Active4 beds 3 baths1,643 sq. ft.
$407,700Active4 beds 3 baths1,643 sq. ft.4981 Quiet Morning Street, Las Vegas, NV 89122
MLS# 2734307Listed by: PRESTIGE REALTY & PROPERTY MGT - New
 $518,800Active2 beds 2 baths1,289 sq. ft.
$518,800Active2 beds 2 baths1,289 sq. ft.10554 Sopra Court, Las Vegas, NV 89135
MLS# 2735394Listed by: SIENA MONTE REALTY
