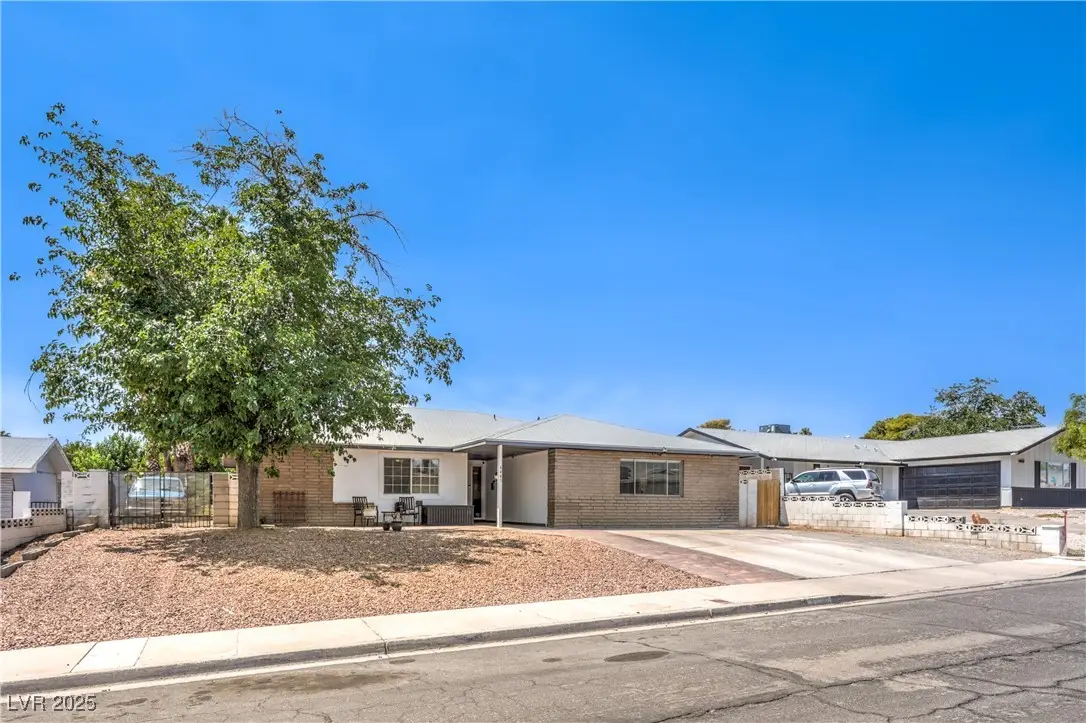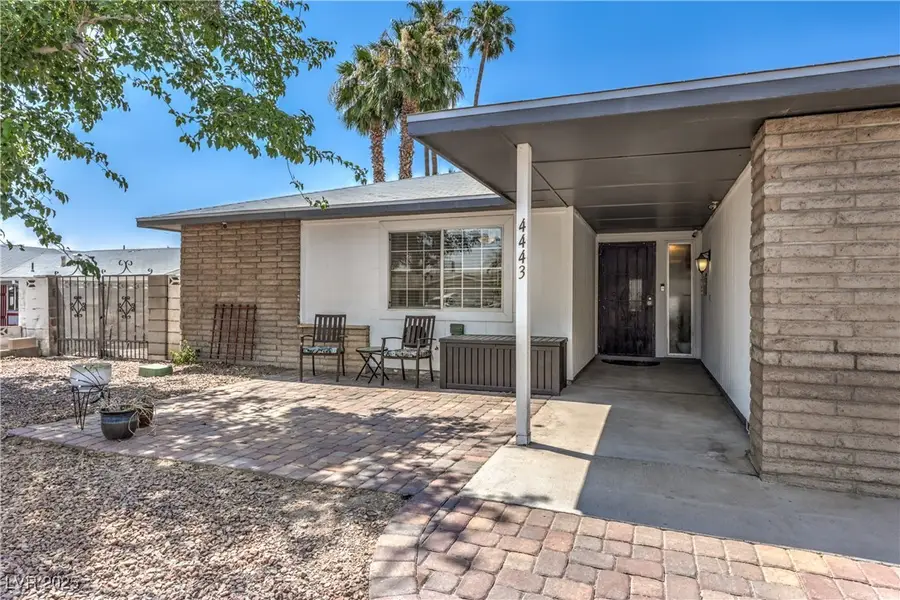4443 El Cebra Way, Las Vegas, NV 89121
Local realty services provided by:Better Homes and Gardens Real Estate Universal



Listed by:kevin geary
Office:real broker llc.
MLS#:2701487
Source:GLVAR
Price summary
- Price:$399,900
- Price per sq. ft.:$189.53
About this home
*CHARMING MOVE-IN READY 3 BEDROOM FULLY RENOVATED NO EXPENSE SPARED*PRIDE IN OWNERSHIP*RECENTLY UPDATED AND UPGRADED EXTERIOR FRONT & BACK YARD*CUSTOM FRONT ENTRY SECURITY GATE*CONVERTED GARAGE CAN EASILY USED FOR HOME OFFICE/SECOND LIVING AREA FOR FAMILY*EXTENDED FRONY YARD PAVERS FOR EXTRA PARKING*FULLY ENCLOSED SIDE YARD DOG RUN*ALL STAINLESS STEEL APPLIANCES INCLUDED*BACKYARD PATIO AWNING AND MATURE LANDSCAPING FOR AMPLE SHADE FOR PETS AND FAMILY*CUSTOM PAINT THROUGHOUT*PRIMARY BEDROOM SEPARATE FROM OTHER ROOMS*CURRENT OWNERS HAVE REPLACED ROOF DURING THEIR OWNERSHIP*WASHING MACHINE & DRYER INCLUDED*A/C UNIT AND WATER HEATER BOTH RELATIVELY NEW-UPGRADED DURING CURRENT OWNERSHIP*WIDE OPEN FLOORPLAN AND AMPLE NATURAL LIGHT THROUGHOUT*CHARMING ORIGINAL BRICK WOOD BURNING FIREPLACE*CHECK THE COMPS-VERY RARE MOVE IN READY HOME IN THIS AREA AT THIS PRICE POINT*MINUTES 93/95 FREEWAY*MINUTES FROM THE LAS VEGAS STRIP BUT STILL SUBURB NEIGHBORHOOD FEEL*SAVE YOUR MONTHLY EXPENSES WITH NO HOA*
Contact an agent
Home facts
- Year built:1974
- Listing Id #:2701487
- Added:29 day(s) ago
- Updated:July 22, 2025 at 05:52 PM
Rooms and interior
- Bedrooms:3
- Total bathrooms:2
- Full bathrooms:2
- Living area:2,110 sq. ft.
Heating and cooling
- Cooling:Central Air, Electric
- Heating:Central, Gas
Structure and exterior
- Roof:Pitched, Shingle, Slate
- Year built:1974
- Building area:2,110 sq. ft.
- Lot area:0.17 Acres
Schools
- High school:Chaparral
- Middle school:Woodbury C. W.
- Elementary school:Ullom, JM,Ullom, JM
Utilities
- Water:Public
Finances and disclosures
- Price:$399,900
- Price per sq. ft.:$189.53
- Tax amount:$1,207
New listings near 4443 El Cebra Way
- New
 $410,000Active4 beds 3 baths1,533 sq. ft.
$410,000Active4 beds 3 baths1,533 sq. ft.6584 Cotsfield Avenue, Las Vegas, NV 89139
MLS# 2707932Listed by: REDFIN - New
 $369,900Active1 beds 2 baths874 sq. ft.
$369,900Active1 beds 2 baths874 sq. ft.135 Harmon Avenue #920, Las Vegas, NV 89109
MLS# 2709866Listed by: THE BROKERAGE A RE FIRM - New
 $698,990Active4 beds 3 baths2,543 sq. ft.
$698,990Active4 beds 3 baths2,543 sq. ft.10526 Harvest Wind Drive, Las Vegas, NV 89135
MLS# 2710148Listed by: RAINTREE REAL ESTATE - New
 $539,000Active2 beds 2 baths1,804 sq. ft.
$539,000Active2 beds 2 baths1,804 sq. ft.10009 Netherton Drive, Las Vegas, NV 89134
MLS# 2710183Listed by: REALTY ONE GROUP, INC - New
 $620,000Active5 beds 2 baths2,559 sq. ft.
$620,000Active5 beds 2 baths2,559 sq. ft.7341 Royal Melbourne Drive, Las Vegas, NV 89131
MLS# 2710184Listed by: REALTY ONE GROUP, INC - New
 $359,900Active4 beds 2 baths1,160 sq. ft.
$359,900Active4 beds 2 baths1,160 sq. ft.4686 Gabriel Drive, Las Vegas, NV 89121
MLS# 2710209Listed by: REAL BROKER LLC - New
 $3,399,999Active5 beds 6 baths4,030 sq. ft.
$3,399,999Active5 beds 6 baths4,030 sq. ft.12006 Port Labelle Drive, Las Vegas, NV 89141
MLS# 2708510Listed by: SIMPLY VEGAS - New
 $2,330,000Active3 beds 3 baths2,826 sq. ft.
$2,330,000Active3 beds 3 baths2,826 sq. ft.508 Vista Sunset Avenue, Las Vegas, NV 89138
MLS# 2708550Listed by: LAS VEGAS SOTHEBY'S INT'L - New
 $445,000Active4 beds 3 baths1,726 sq. ft.
$445,000Active4 beds 3 baths1,726 sq. ft.6400 Deadwood Road, Las Vegas, NV 89108
MLS# 2708552Listed by: REDFIN - New
 $552,000Active3 beds 3 baths1,911 sq. ft.
$552,000Active3 beds 3 baths1,911 sq. ft.7869 Barntucket Avenue, Las Vegas, NV 89147
MLS# 2709122Listed by: BHHS NEVADA PROPERTIES

