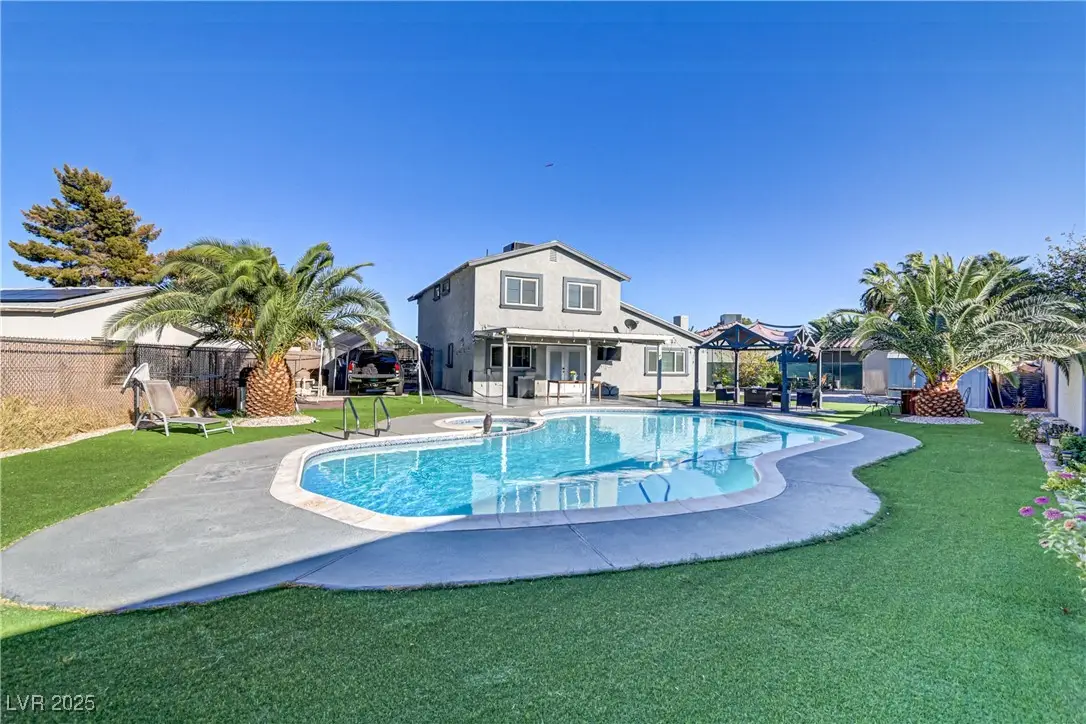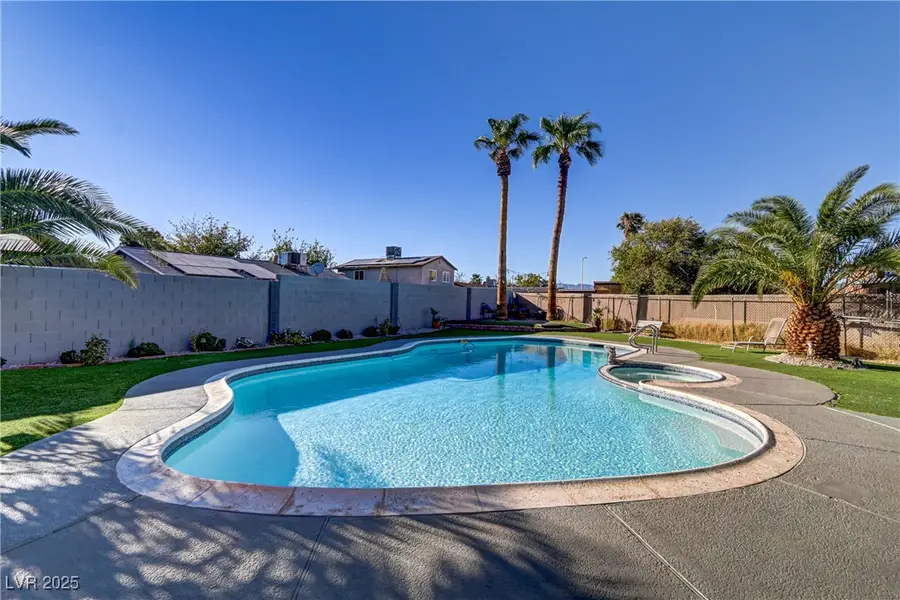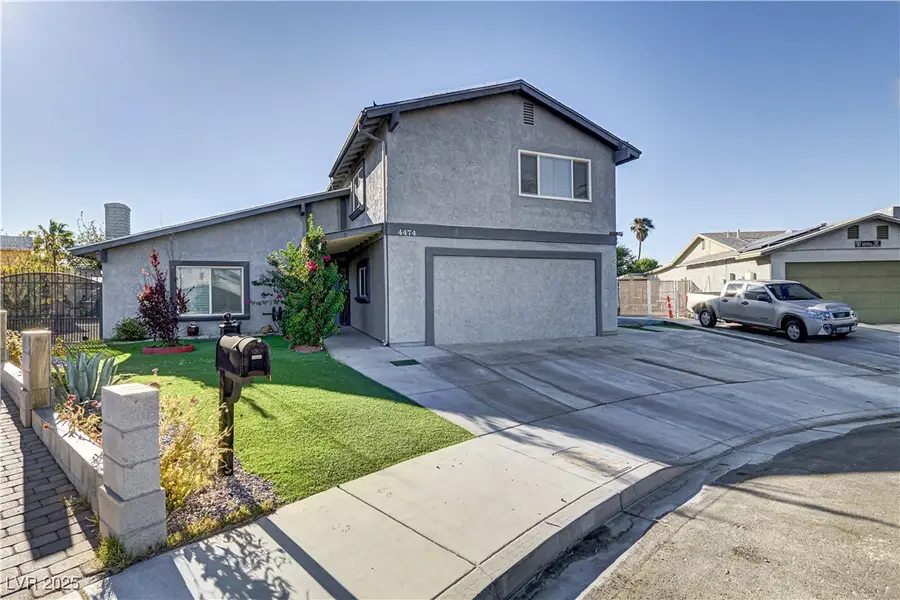4474 Dawley Court, Las Vegas, NV 89104
Local realty services provided by:Better Homes and Gardens Real Estate Universal



4474 Dawley Court,Las Vegas, NV 89104
$510,000
- 4 Beds
- 4 Baths
- 1,892 sq. ft.
- Single family
- Pending
Listed by:jaime araque(702) 743-1540
Office:realty one group, inc
MLS#:2682356
Source:GLVAR
Price summary
- Price:$510,000
- Price per sq. ft.:$269.56
About this home
Great deal for this move-in ready home on an oversized cul-de-sac lot with upgrades throughout! Featuring new flooring, remodeled bathrooms, and a spacious primary bedroom retreat. The main level includes a full bedroom with en-suite bath, large closet space—ideal for guests, Multi-Gen/Private living, or a home office. The Large living room with fireplace perfect for entertaining or family gatherings. Newly renovated kitchen with upgraded cabinets. The backyard is a private oasis with a large sparkling pool, spa and recently installed pool equipment, built-in fire pit with pavers, and a covered patio with epoxy flooring—perfect for entertaining and large family gatherings. Enjoy low-maintenance artificial turf, two storage sheds, and gated RV parking with a custom iron gate. A newly installed roof and mature landscaping add curb appeal and peace of mind. Stylish, comfortable, and functional, this home truly has it all. Come see it today—you’ll fall in love!
Contact an agent
Home facts
- Year built:1977
- Listing Id #:2682356
- Added:348 day(s) ago
- Updated:July 18, 2025 at 04:48 AM
Rooms and interior
- Bedrooms:4
- Total bathrooms:4
- Full bathrooms:3
- Half bathrooms:1
- Living area:1,892 sq. ft.
Heating and cooling
- Cooling:Central Air, Electric
- Heating:Central, Gas
Structure and exterior
- Roof:Shingle
- Year built:1977
- Building area:1,892 sq. ft.
- Lot area:0.21 Acres
Schools
- High school:Chaparral
- Middle school:Mack Jerome
- Elementary school:Snyder, William E.,Snyder, William E.
Utilities
- Water:Public
Finances and disclosures
- Price:$510,000
- Price per sq. ft.:$269.56
- Tax amount:$1,134
New listings near 4474 Dawley Court
- New
 $410,000Active4 beds 3 baths1,533 sq. ft.
$410,000Active4 beds 3 baths1,533 sq. ft.6584 Cotsfield Avenue, Las Vegas, NV 89139
MLS# 2707932Listed by: REDFIN - New
 $369,900Active1 beds 2 baths874 sq. ft.
$369,900Active1 beds 2 baths874 sq. ft.135 Harmon Avenue #920, Las Vegas, NV 89109
MLS# 2709866Listed by: THE BROKERAGE A RE FIRM - New
 $698,990Active4 beds 3 baths2,543 sq. ft.
$698,990Active4 beds 3 baths2,543 sq. ft.10526 Harvest Wind Drive, Las Vegas, NV 89135
MLS# 2710148Listed by: RAINTREE REAL ESTATE - New
 $539,000Active2 beds 2 baths1,804 sq. ft.
$539,000Active2 beds 2 baths1,804 sq. ft.10009 Netherton Drive, Las Vegas, NV 89134
MLS# 2710183Listed by: REALTY ONE GROUP, INC - New
 $620,000Active5 beds 2 baths2,559 sq. ft.
$620,000Active5 beds 2 baths2,559 sq. ft.7341 Royal Melbourne Drive, Las Vegas, NV 89131
MLS# 2710184Listed by: REALTY ONE GROUP, INC - New
 $359,900Active4 beds 2 baths1,160 sq. ft.
$359,900Active4 beds 2 baths1,160 sq. ft.4686 Gabriel Drive, Las Vegas, NV 89121
MLS# 2710209Listed by: REAL BROKER LLC - New
 $3,399,999Active5 beds 6 baths4,030 sq. ft.
$3,399,999Active5 beds 6 baths4,030 sq. ft.12006 Port Labelle Drive, Las Vegas, NV 89141
MLS# 2708510Listed by: SIMPLY VEGAS - New
 $2,330,000Active3 beds 3 baths2,826 sq. ft.
$2,330,000Active3 beds 3 baths2,826 sq. ft.508 Vista Sunset Avenue, Las Vegas, NV 89138
MLS# 2708550Listed by: LAS VEGAS SOTHEBY'S INT'L - New
 $445,000Active4 beds 3 baths1,726 sq. ft.
$445,000Active4 beds 3 baths1,726 sq. ft.6400 Deadwood Road, Las Vegas, NV 89108
MLS# 2708552Listed by: REDFIN - New
 $552,000Active3 beds 3 baths1,911 sq. ft.
$552,000Active3 beds 3 baths1,911 sq. ft.7869 Barntucket Avenue, Las Vegas, NV 89147
MLS# 2709122Listed by: BHHS NEVADA PROPERTIES

