4490 W Warm Springs Road, Las Vegas, NV 89118
Local realty services provided by:Better Homes and Gardens Real Estate Universal
Listed by: jaime araque(702) 743-1540
Office: realty one group, inc
MLS#:2694738
Source:GLVAR
Price summary
- Price:$834,900
- Price per sq. ft.:$592.55
About this home
This beautifully updated single-story home welcomes you with an open layout, remodeled kitchen, and cozy fireplace that make every day feel inviting. Five bedrooms and three baths—including an accessible walk-in shower—create a flexible floor plan ideal for multi-generational living. Step outside to a backyard built for enjoyment, featuring a sparkling pool, full-length covered patio, and plenty of space to garden or play. A separate gated entrance, elegant wrought iron fencing, RV parking, owned solar, and mature landscaping add comfort and convenience. All just minutes from shopping, dining, and outdoor activities—this is a home designed to be lived in and loved? --? Take a tour and make it yours today! 3D Tour available upon request.
Contact an agent
Home facts
- Year built:1977
- Listing ID #:2694738
- Added:201 day(s) ago
- Updated:January 09, 2026 at 08:54 PM
Rooms and interior
- Bedrooms:5
- Total bathrooms:4
- Full bathrooms:3
- Half bathrooms:1
- Living area:1,409 sq. ft.
Heating and cooling
- Cooling:Central Air, Electric
- Heating:Central, Electric
Structure and exterior
- Roof:Shingle
- Year built:1977
- Building area:1,409 sq. ft.
- Lot area:0.49 Acres
Schools
- High school:Desert Oasis
- Middle school:Canarelli Lawrence & Heidi
- Elementary school:Mathis, Beverly Dr.,Mathis, Beverly Dr.
Utilities
- Water:Public
Finances and disclosures
- Price:$834,900
- Price per sq. ft.:$592.55
- Tax amount:$1,875
New listings near 4490 W Warm Springs Road
- New
 $694,995Active4 beds 3 baths2,904 sq. ft.
$694,995Active4 beds 3 baths2,904 sq. ft.10592 Aphrodite Street, Las Vegas, NV 89183
MLS# 2744614Listed by: HUNTINGTON & ELLIS, A REAL EST - New
 $380,000Active3 beds 4 baths1,613 sq. ft.
$380,000Active3 beds 4 baths1,613 sq. ft.9050 W Tropicana Avenue #1053, Las Vegas, NV 89147
MLS# 2745461Listed by: SIMPLY VEGAS - New
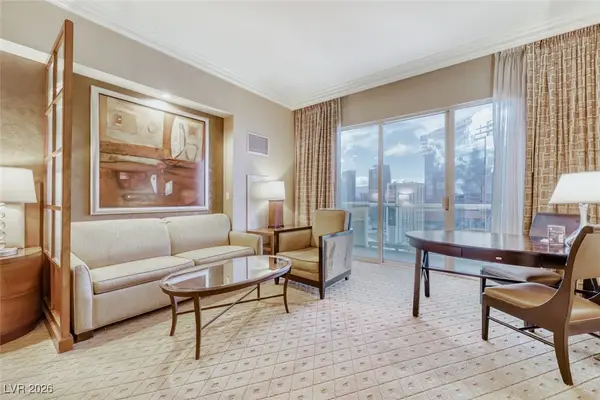 $330,000Active-- beds 1 baths520 sq. ft.
$330,000Active-- beds 1 baths520 sq. ft.125 E Harmon Avenue #3005, Las Vegas, NV 89109
MLS# 2745581Listed by: SIMPLY VEGAS - New
 $535,000Active1 beds 2 baths1,220 sq. ft.
$535,000Active1 beds 2 baths1,220 sq. ft.4381 W Flamingo Road #2701, Las Vegas, NV 89103
MLS# 2745639Listed by: SIMPLY VEGAS - New
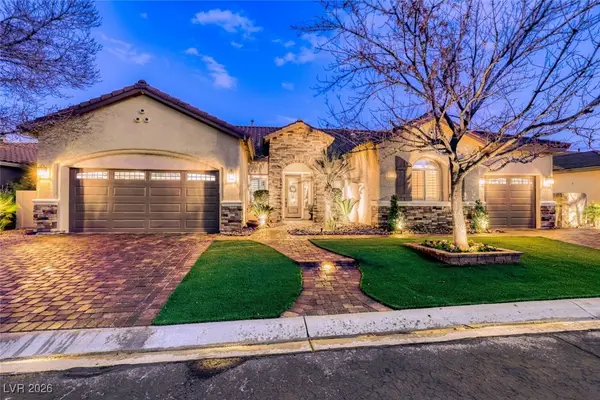 $815,000Active3 beds 5 baths2,768 sq. ft.
$815,000Active3 beds 5 baths2,768 sq. ft.10091 Liberty View Road, Las Vegas, NV 89148
MLS# 2745646Listed by: HUNTINGTON & ELLIS, A REAL EST - New
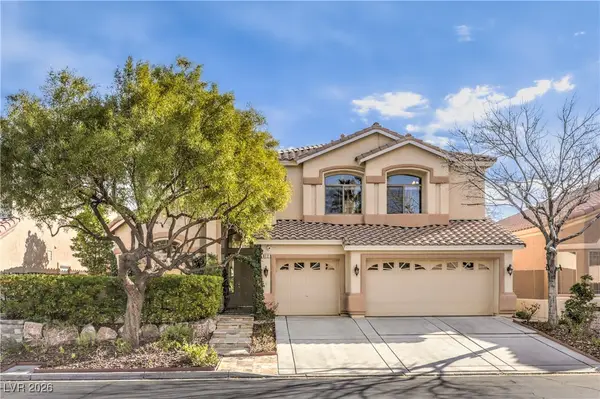 $867,000Active4 beds 3 baths3,151 sq. ft.
$867,000Active4 beds 3 baths3,151 sq. ft.812 Eaglewood Drive, Las Vegas, NV 89144
MLS# 2746262Listed by: LIFE REALTY DISTRICT - New
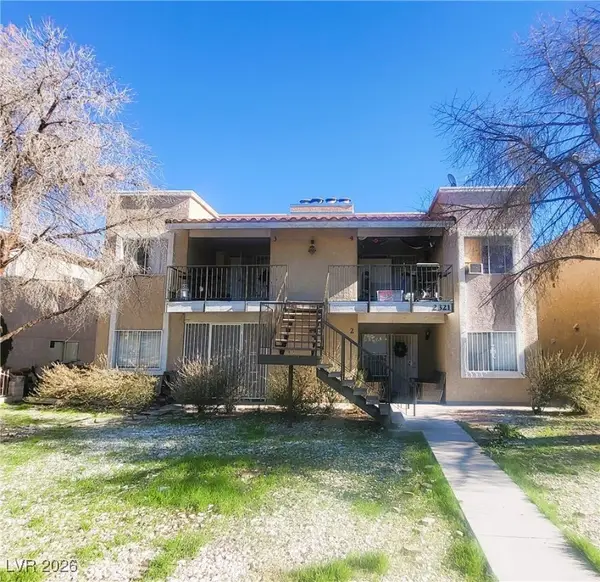 $900,000Active-- beds -- baths3,834 sq. ft.
$900,000Active-- beds -- baths3,834 sq. ft.2321 N Jones Boulevard, Las Vegas, NV 89108
MLS# 2746485Listed by: PRESIDIO REAL ESTATE SERVICES - New
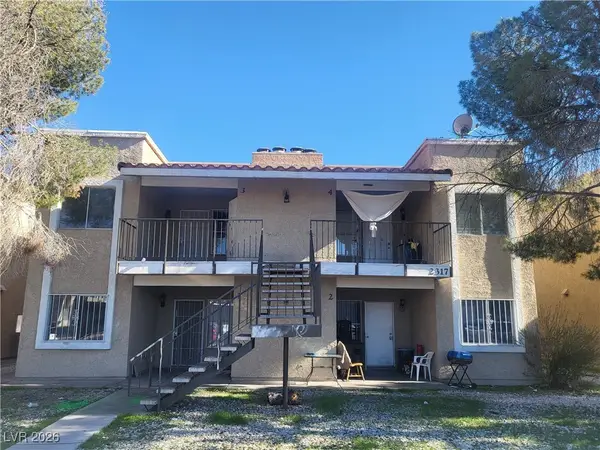 $900,000Active-- beds -- baths3,834 sq. ft.
$900,000Active-- beds -- baths3,834 sq. ft.2317 N Jones Boulevard, Las Vegas, NV 89108
MLS# 2746494Listed by: PRESIDIO REAL ESTATE SERVICES - New
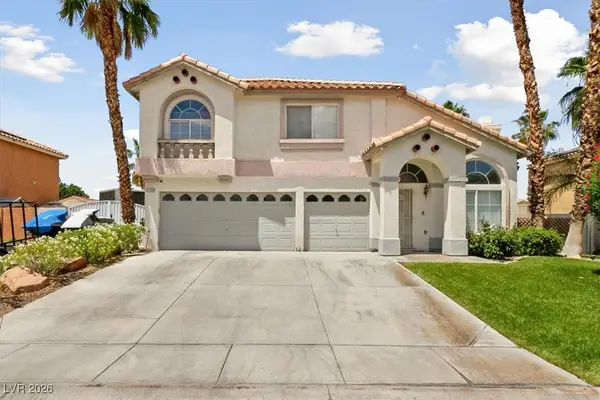 $550,000Active4 beds 3 baths2,156 sq. ft.
$550,000Active4 beds 3 baths2,156 sq. ft.1138 Aspen Valley Avenue, Las Vegas, NV 89123
MLS# 2746623Listed by: REAL BROKER LLC - New
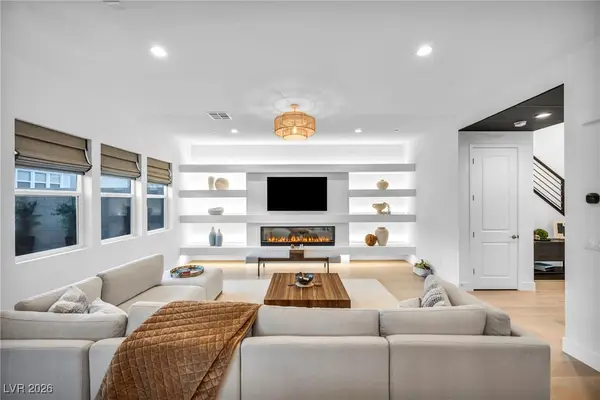 $725,000Active3 beds 3 baths2,260 sq. ft.
$725,000Active3 beds 3 baths2,260 sq. ft.9050 Dolce Brezza Street, Las Vegas, NV 89166
MLS# 2744664Listed by: LUXURY HOMES OF LAS VEGAS
