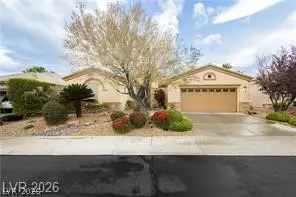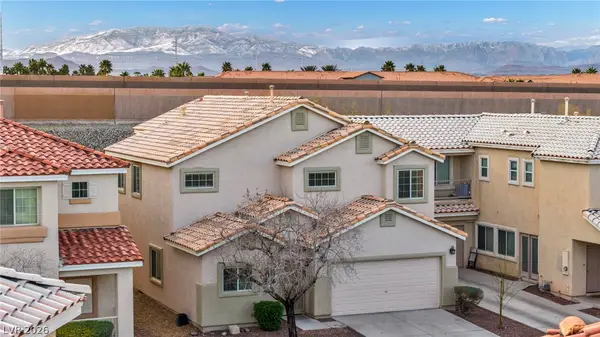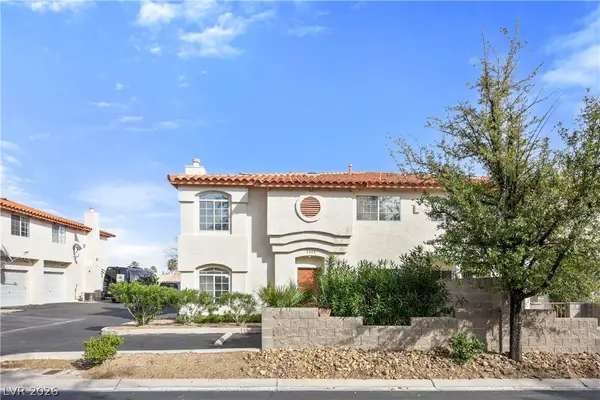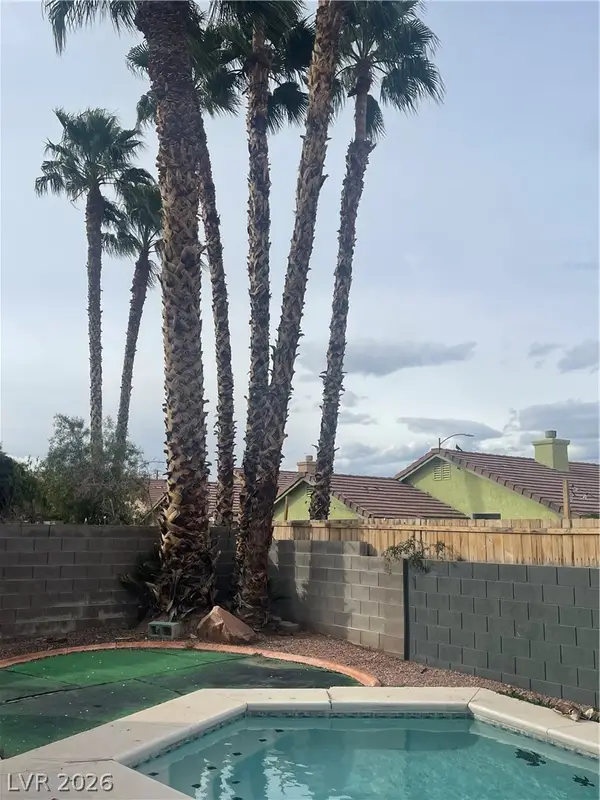4507 Denaro Drive, Las Vegas, NV 89135
Local realty services provided by:Better Homes and Gardens Real Estate Universal
Listed by: david liu(702) 577-5618
Office: new era realty llc.
MLS#:2726189
Source:GLVAR
Price summary
- Price:$1,180,000
- Price per sq. ft.:$367.6
- Monthly HOA dues:$291
About this home
Located in Siena Summerlin , the best Age Privileged Community in Nevada. 24 hours security guarded community with 3 full bedrooms, 1 full and 2- 3/4 baths. Newly installed premium high quality vinyl flooring throughout the living areas. It has Great Room, Living Room and Dining Room. A additionl beautiful office Built in it at the 3rd bedroom. Heated Pool with Auto Cover.Garage floor with Epox surface . Luxury water filtraton systems. Low Maintaince of this well cared home. Tankless water heater, garage cooling unit , 3rd bedroom has its own heat and air. Customized Closet Organizers in all Bedrooms. Beaiutiful and Mature Professionally Maintained Landscape. Automatic pool cover . Shutter and windows have security film, private yard. Siena,s Palm trees lit at night with mountain views. A wonderful desirable home located in the wonderful community. Don.t miss this gem . Sellling price is much below comps !!
Contact an agent
Home facts
- Year built:2001
- Listing ID #:2726189
- Added:139 day(s) ago
- Updated:February 10, 2026 at 04:13 AM
Rooms and interior
- Bedrooms:3
- Total bathrooms:3
- Full bathrooms:1
- Rooms Total:9
- Kitchen Description:Built In Gas Oven, Disposal, Gas Cooktop, Gas Range, Refrigerator
- Living area:3,210 sq. ft.
Heating and cooling
- Cooling:Central Air, Electric
- Heating:Gas, Multiple Heating Units
Structure and exterior
- Roof:Tile
- Year built:2001
- Building area:3,210 sq. ft.
- Lot area:0.23 Acres
- Lot Features:Desert Landscaping, Fruit Trees, Garden, Landscaped
- Exterior Features:Barbecue, Deck, Patio, Private Yard
- Levels:1 Story
Schools
- High school:Durango
- Middle school:Fertitta Frank & Victoria
- Elementary school:Abston, Sandra B,Abston, Sandra B
Utilities
- Water:Public
Finances and disclosures
- Price:$1,180,000
- Price per sq. ft.:$367.6
- Tax amount:$5,397
Features and amenities
- Appliances:Built-In Gas Oven, Disposal, Gas Cooktop, Gas Range, Refrigerator, Washer, Water Purifier, Water Softener Owned
- Laundry features:Gas Dryer Hookup, Laundry Room, Washer
- Amenities:Blinds, Double Pane Windows, Drapes, Gated Community, Insulated Windows, Security System Owned
- Pool features:Community, Pool, Pool Cover, Private Pool
New listings near 4507 Denaro Drive
- New
 $670,000Active2 beds 3 baths1,953 sq. ft.
$670,000Active2 beds 3 baths1,953 sq. ft.10347 Profeta Court, Las Vegas, NV 89135
MLS# 2758407Listed by: REALTY ONE GROUP, INC - New
 $450,000Active4 beds 3 baths1,866 sq. ft.
$450,000Active4 beds 3 baths1,866 sq. ft.8837 Red Fox Drive, Las Vegas, NV 89123
MLS# 2758768Listed by: WARDLEY REAL ESTATE - New
 $1,125,000Active6 beds 5 baths4,387 sq. ft.
$1,125,000Active6 beds 5 baths4,387 sq. ft.5148 Villa Vecchio Court, Las Vegas, NV 89141
MLS# 2759397Listed by: ZAHLER PROPERTIES LLC - New
 $674,900Active5 beds 4 baths3,081 sq. ft.
$674,900Active5 beds 4 baths3,081 sq. ft.7286 Arrowrock Avenue, Las Vegas, NV 89179
MLS# 2759432Listed by: SIMPLY VEGAS - New
 $684,000Active3 beds 3 baths2,346 sq. ft.
$684,000Active3 beds 3 baths2,346 sq. ft.10594 Skye Arroyo Avenue, Las Vegas, NV 89166
MLS# 2759535Listed by: SIMPLY VEGAS - New
 $459,900Active3 beds 2 baths1,377 sq. ft.
$459,900Active3 beds 2 baths1,377 sq. ft.9486 Grove Ridge Avenue, Las Vegas, NV 89148
MLS# 2759537Listed by: HUDSON REAL ESTATE - New
 $359,999Active3 beds 3 baths1,534 sq. ft.
$359,999Active3 beds 3 baths1,534 sq. ft.Address Withheld By Seller, Las Vegas, NV 89117
MLS# 2759588Listed by: WEALTH REALTY - Open Fri, 12 to 4pmNew
 $925,000Active3 beds 2 baths2,104 sq. ft.
$925,000Active3 beds 2 baths2,104 sq. ft.12269 Montura Rosa Place, Las Vegas, NV 89138
MLS# 2755368Listed by: LAS VEGAS SOTHEBY'S INT'L - New
 $2,999,000Active4 beds 6 baths6,560 sq. ft.
$2,999,000Active4 beds 6 baths6,560 sq. ft.2990 Bella Kathryn Circle, Las Vegas, NV 89117
MLS# 2755400Listed by: BHHS NEVADA PROPERTIES - New
 $375,000Active4 beds 3 baths2,250 sq. ft.
$375,000Active4 beds 3 baths2,250 sq. ft.6612 Tampa Court, Las Vegas, NV 89108
MLS# 2757444Listed by: REAL BROKER LLC

