4509 Melrose Abbey Place, Las Vegas, NV 89141
Local realty services provided by:Better Homes and Gardens Real Estate Universal
Listed by: jill amsel(702) 683-6563
Office: realty one group, inc
MLS#:2674591
Source:GLVAR
Price summary
- Price:$1,345,000
- Price per sq. ft.:$262.7
- Monthly HOA dues:$72
About this home
Step into a spacious great-room located on the lower level, setting the perfect tone for entertaining or simply enjoying your family retreat. The formal living room boasts vaulted ceilings, adding an elegant touch to every moment.
Indulge in the charm of a well-appointed wet-bar situated in the family room, a stylish space that invites relaxation and conviviality. The heart of this home is a chef's dream, featuring a beautiful kitchen adorned with an island/breakfast bar, granite countertops, tile flooring, and stunning dark wood cabinets.
The primary suite is a true sanctuary, offering a resplendent escape with a huge bathroom, double sinks, a large tub, and a walk-in closet that effortlessly combines luxury and functionality.
Elevate your lifestyle with this unique property that seamlessly blends design, comfort, and sophistication. Schedule your private tour today and experience the extraordinary allure of this home!
Contact an agent
Home facts
- Year built:2006
- Listing ID #:2674591
- Added:739 day(s) ago
- Updated:February 10, 2026 at 11:59 AM
Rooms and interior
- Bedrooms:4
- Total bathrooms:3
- Full bathrooms:3
- Rooms Total:11
- Flooring:Carpet, Tile
- Kitchen Description:Gas Range
- Living area:5,120 sq. ft.
Heating and cooling
- Cooling:Central Air, Electric
- Heating:Central, Gas
Structure and exterior
- Roof:Tile
- Year built:2006
- Building area:5,120 sq. ft.
- Lot area:0.28 Acres
- Lot Features:Desert Landscaping, Landscaped
- Levels:2 Story
Schools
- High school:Desert Oasis
- Middle school:Tarkanian
- Elementary school:Stuckey, Evelyn,Stuckey, Evelyn
Utilities
- Water:Public
Finances and disclosures
- Price:$1,345,000
- Price per sq. ft.:$262.7
- Tax amount:$5,505
Features and amenities
- Appliances:Gas Range
- Laundry features:Gas Dryer Hookup, Laundry Room
- Amenities:Gated Community, Plantation Shutters
New listings near 4509 Melrose Abbey Place
- New
 $199,888Active2 beds 2 baths1,344 sq. ft.
$199,888Active2 beds 2 baths1,344 sq. ft.3619 Katmai Drive, Las Vegas, NV 89122
MLS# 2743246Listed by: BARRETT & CO, INC - New
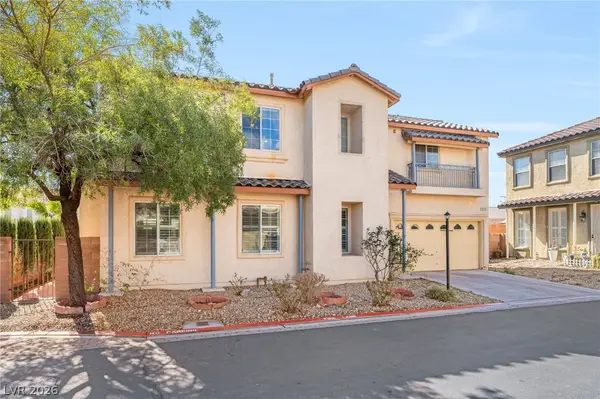 $425,000Active3 beds 3 baths1,792 sq. ft.
$425,000Active3 beds 3 baths1,792 sq. ft.8155 Retriever Avenue, Las Vegas, NV 89147
MLS# 2757151Listed by: REALTY ONE GROUP, INC - New
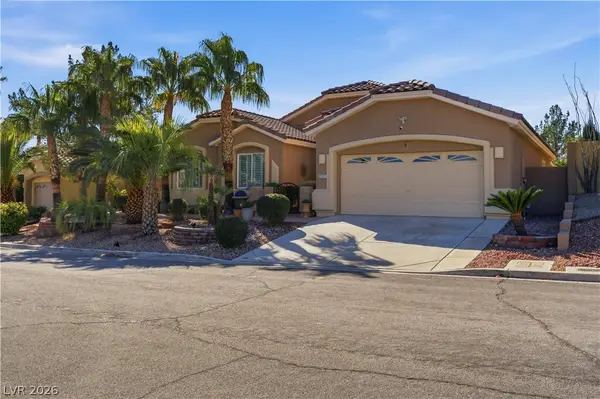 $599,000Active3 beds 2 baths1,833 sq. ft.
$599,000Active3 beds 2 baths1,833 sq. ft.1721 Honey Tree Drive, Las Vegas, NV 89144
MLS# 2758428Listed by: REAL BROKER LLC - New
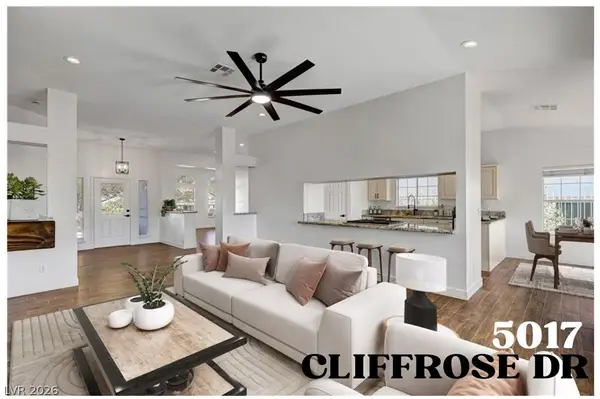 $580,000Active4 beds 2 baths2,349 sq. ft.
$580,000Active4 beds 2 baths2,349 sq. ft.5017 Cliffrose Drive, Las Vegas, NV 89130
MLS# 2758758Listed by: NEW DOOR RESIDENTIAL - New
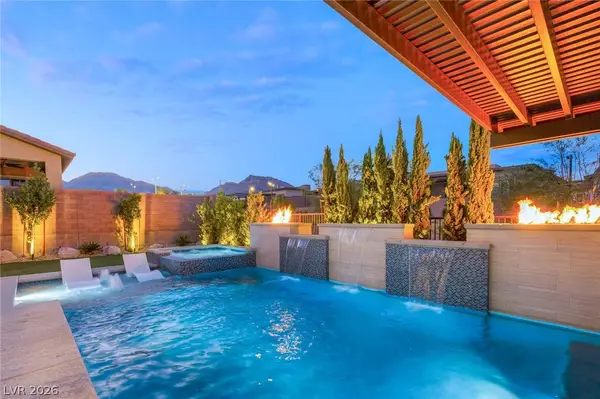 $1,850,000Active6 beds 5 baths3,869 sq. ft.
$1,850,000Active6 beds 5 baths3,869 sq. ft.12178 Harris Summit Avenue, Las Vegas, NV 89138
MLS# 2759504Listed by: IS LUXURY - New
 $575,000Active4 beds 3 baths2,884 sq. ft.
$575,000Active4 beds 3 baths2,884 sq. ft.4128 Bennett Mountain Street, Las Vegas, NV 89129
MLS# 2759514Listed by: SPHERE REAL ESTATE - New
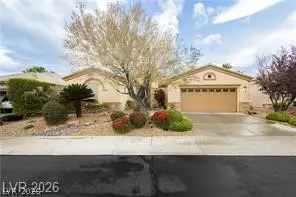 $670,000Active2 beds 3 baths1,953 sq. ft.
$670,000Active2 beds 3 baths1,953 sq. ft.10347 Profeta Court, Las Vegas, NV 89135
MLS# 2758407Listed by: REALTY ONE GROUP, INC - New
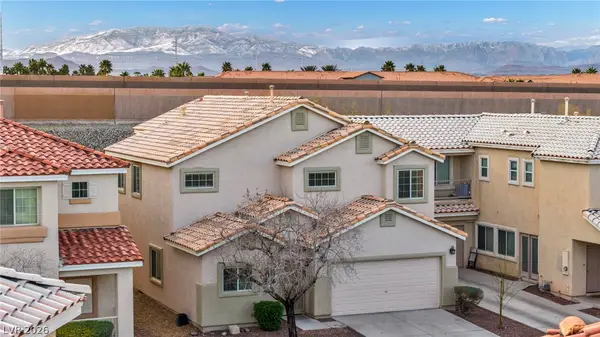 $450,000Active4 beds 3 baths1,866 sq. ft.
$450,000Active4 beds 3 baths1,866 sq. ft.8837 Red Fox Drive, Las Vegas, NV 89123
MLS# 2758768Listed by: WARDLEY REAL ESTATE - New
 $1,125,000Active6 beds 5 baths4,387 sq. ft.
$1,125,000Active6 beds 5 baths4,387 sq. ft.5148 Villa Vecchio Court, Las Vegas, NV 89141
MLS# 2759397Listed by: ZAHLER PROPERTIES LLC - New
 $674,900Active5 beds 4 baths3,081 sq. ft.
$674,900Active5 beds 4 baths3,081 sq. ft.7286 Arrowrock Avenue, Las Vegas, NV 89179
MLS# 2759432Listed by: SIMPLY VEGAS

