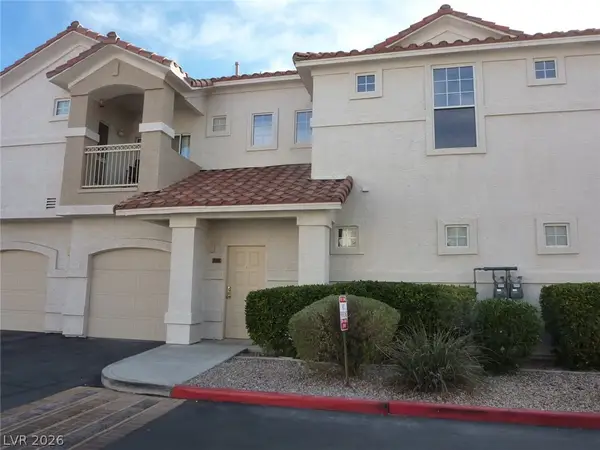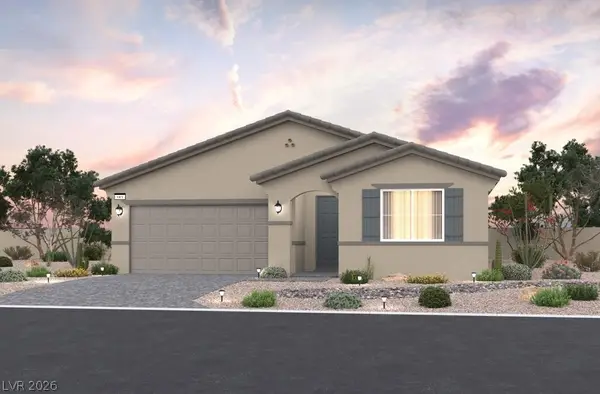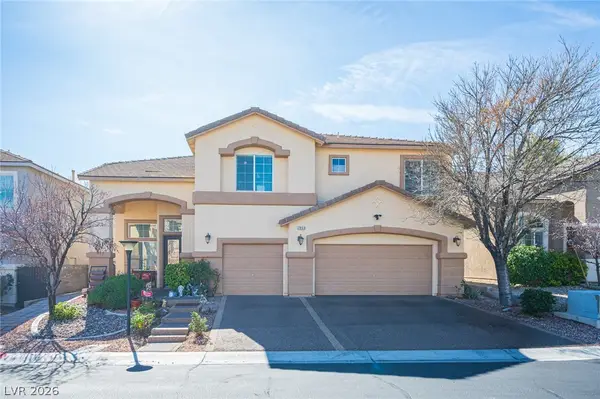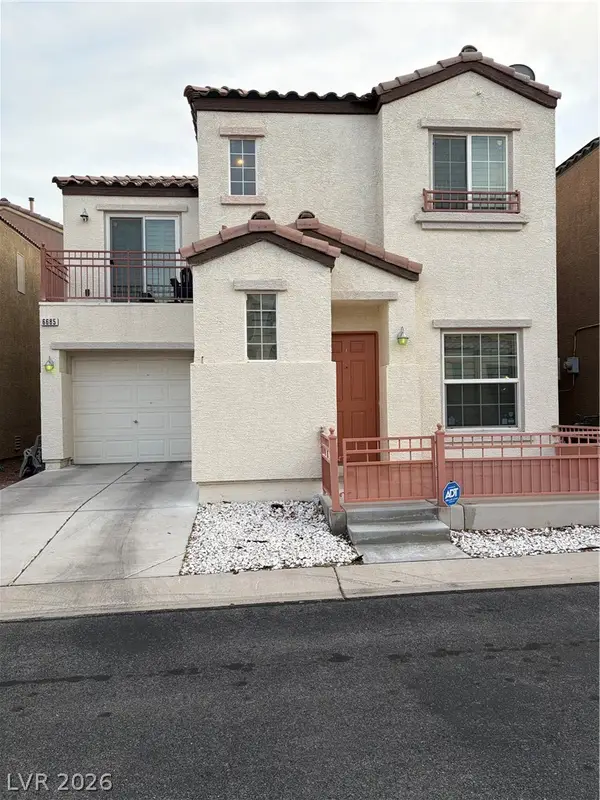452 Crocus Hill Street, Las Vegas, NV 89138
Local realty services provided by:Better Homes and Gardens Real Estate Universal
Listed by: jill amsel(702) 683-6563
Office: realty one group, inc
MLS#:2698786
Source:GLVAR
Price summary
- Price:$739,900
- Price per sq. ft.:$305.24
- Monthly HOA dues:$55
About this home
Welcome home to the community of San Marcos in West Summerlin! This 2 story, 4 bedroom, 3 bathroom, 2 car garage with a loft features vaulted ceilings throughout! When you walk into your home the front room has an amazing two story vaulted ceiling and with view of a grand staircase leading up to the loft/game room and primary bedrooms. Moving on into the family room with a another two story vaulted ceiling, gas fireplace and a with a view of the upstairs, LARGE windows brighten up the space. Next to the family room is a open SPACIOUS kitchen with a island, breakfast knock, granite countertops. Also downstairs this "multigenerational home" has a bedroom and a FULL SIZE bathroom. The primary upstairs bedroom is separate and a balcony that has a BEAUTIFUL VIEW OF ENTIRE THE VALLEY and is the entire span of the back of the house!!! Featuring its own large bathroom with a tub, a shower and walk in closet. This one checks all the boxes! STRIP VIEWS, LOW HOA
Contact an agent
Home facts
- Year built:2003
- Listing ID #:2698786
- Added:856 day(s) ago
- Updated:February 22, 2026 at 12:47 AM
Rooms and interior
- Bedrooms:4
- Total bathrooms:3
- Full bathrooms:3
- Living area:2,424 sq. ft.
Heating and cooling
- Cooling:Central Air, Electric
- Heating:Central, Gas
Structure and exterior
- Roof:Tile
- Year built:2003
- Building area:2,424 sq. ft.
- Lot area:0.12 Acres
Schools
- High school:Palo Verde
- Middle school:Rogich Sig
- Elementary school:Givens, Linda Rankin,Givens, Linda Rankin
Utilities
- Water:Public
Finances and disclosures
- Price:$739,900
- Price per sq. ft.:$305.24
- Tax amount:$4,133
New listings near 452 Crocus Hill Street
- New
 $245,000Active1 beds 1 baths862 sq. ft.
$245,000Active1 beds 1 baths862 sq. ft.6868 Sky Pointe Drive #1073, Las Vegas, NV 89131
MLS# 2758205Listed by: WYNN REALTY GROUP - New
 $265,900Active2 beds 2 baths1,108 sq. ft.
$265,900Active2 beds 2 baths1,108 sq. ft.8555 W Russell Road #2094, Las Vegas, NV 89113
MLS# 2757803Listed by: O48 REALTY - New
 $828,900Active4 beds 3 baths3,737 sq. ft.
$828,900Active4 beds 3 baths3,737 sq. ft.6765 Hidden Heritage Court, Las Vegas, NV 89110
MLS# 2758173Listed by: MOTION PROPERTIES - New
 $950,000Active3 beds 3 baths2,172 sq. ft.
$950,000Active3 beds 3 baths2,172 sq. ft.11809 Weybrook Park Drive, Las Vegas, NV 89141
MLS# 2758395Listed by: BARRETT & CO, INC - New
 $610,308Active3 beds 3 baths2,191 sq. ft.
$610,308Active3 beds 3 baths2,191 sq. ft.2591 Regency Cove Court, Las Vegas, NV 89121
MLS# 2758404Listed by: REALTY ONE GROUP, INC - New
 $640,000Active3 beds 3 baths2,153 sq. ft.
$640,000Active3 beds 3 baths2,153 sq. ft.10930 Tracy Stevens Avenue, Las Vegas, NV 89166
MLS# 2758051Listed by: SIMPLY VEGAS - New
 $600,000Active4 beds 4 baths2,403 sq. ft.
$600,000Active4 beds 4 baths2,403 sq. ft.5534 Stormy Night Court, Las Vegas, NV 89120
MLS# 2758387Listed by: COMPASS REALTY & MANAGEMENT - New
 $639,000Active5 beds 4 baths3,375 sq. ft.
$639,000Active5 beds 4 baths3,375 sq. ft.7833 Brent Leaf Avenue, Las Vegas, NV 89131
MLS# 2758087Listed by: LPT REALTY, LLC - Open Sun, 10 to 1pmNew
 $1,699,876Active3 beds 3 baths2,777 sq. ft.
$1,699,876Active3 beds 3 baths2,777 sq. ft.5015 Rivedro Street, Las Vegas, NV 89135
MLS# 2758328Listed by: KING REALTY GROUP - New
 $320,000Active2 beds 3 baths1,128 sq. ft.
$320,000Active2 beds 3 baths1,128 sq. ft.6685 Burbage Avenue, Las Vegas, NV 89139
MLS# 2758352Listed by: KELLER WILLIAMS MARKETPLACE

