4525 Dean Martin Drive #1208, Las Vegas, NV 89103
Local realty services provided by:Better Homes and Gardens Real Estate Universal
Listed by: steve gonzalez(702) 513-1004
Office: the agency las vegas
MLS#:2715110
Source:GLVAR
Price summary
- Price:$510,000
- Price per sq. ft.:$357.14
- Monthly HOA dues:$1,314
About this home
Exquisite Fully Furnished 12th Floor Luxury Condo with Stunning Views of West Las Vegas! This highly desirable floor plan offers an open-concept social living space complete with a fully upgraded kitchen, beautiful hardwood floors, & electric shades in every room. The spacious kitchen is a chef's delight, featuring a large breakfast bar, Wolf cooktop, stainless steel appliances & custom backsplash. Floor-to-ceiling windows throughout the unit provide expansive views of the city's sparkling lights. Spacious primary bedroom with luxurious ensuite bath, dual sinks, a deep soaking tub, & oversized shower — an oasis of comfort! The 2nd bedroom boasts serene 90-degree views of the city & Red Rock Mountain Range. The laundry closet offers full-sized Samsung washer & dryer. Revel in tranquil & idyllic desert sunsets from all living areas, including both bedrooms. This is a one-of-a-kind unit - MUST SEE!
Contact an agent
Home facts
- Year built:2006
- Listing ID #:2715110
- Added:160 day(s) ago
- Updated:November 11, 2025 at 09:09 AM
Rooms and interior
- Bedrooms:2
- Total bathrooms:2
- Full bathrooms:1
- Living area:1,428 sq. ft.
Heating and cooling
- Cooling:Electric
- Heating:Electric, Individual
Structure and exterior
- Year built:2006
- Building area:1,428 sq. ft.
Schools
- High school:Clark Ed. W.
- Middle school:Canarelli Lawrence & Heidi
- Elementary school:Thiriot, Joseph E.,Thiriot, Joseph E.
Finances and disclosures
- Price:$510,000
- Price per sq. ft.:$357.14
- Tax amount:$3,164
New listings near 4525 Dean Martin Drive #1208
- New
 $525,000Active3 beds 2 baths1,409 sq. ft.
$525,000Active3 beds 2 baths1,409 sq. ft.Address Withheld By Seller, Las Vegas, NV 89135
MLS# 2734221Listed by: INNOVATIVE REAL ESTATE STRATEG - New
 $425,000Active2 beds 2 baths1,215 sq. ft.
$425,000Active2 beds 2 baths1,215 sq. ft.10316 Bent Brook Place, Las Vegas, NV 89134
MLS# 2734269Listed by: REALTY EXECUTIVES EXPERTS - New
 $762,888Active1 beds 1 baths590 sq. ft.
$762,888Active1 beds 1 baths590 sq. ft.2600 W Harmon Avenue #10006, Las Vegas, NV 89158
MLS# 2733651Listed by: SIMPLY VEGAS - New
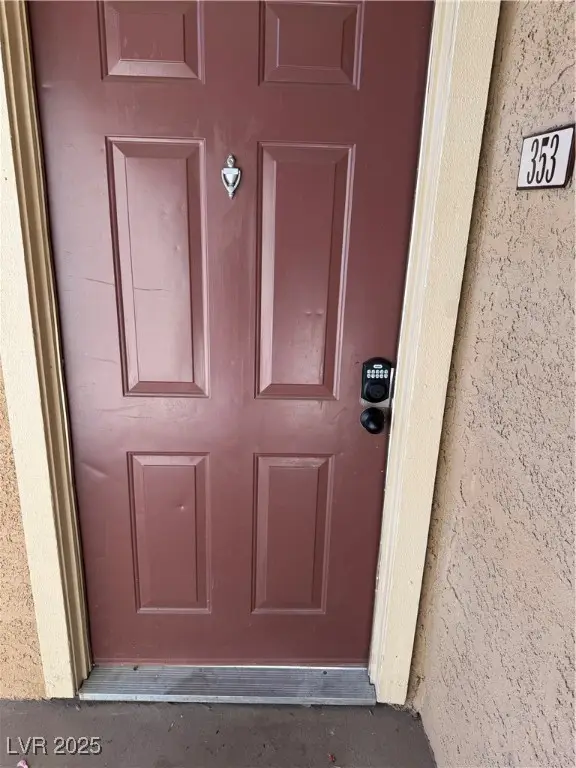 $250,000Active2 beds 2 baths978 sq. ft.
$250,000Active2 beds 2 baths978 sq. ft.5404 River Glen Drive #353, Las Vegas, NV 89103
MLS# 2734263Listed by: CENTURY 21 AMERICANA - New
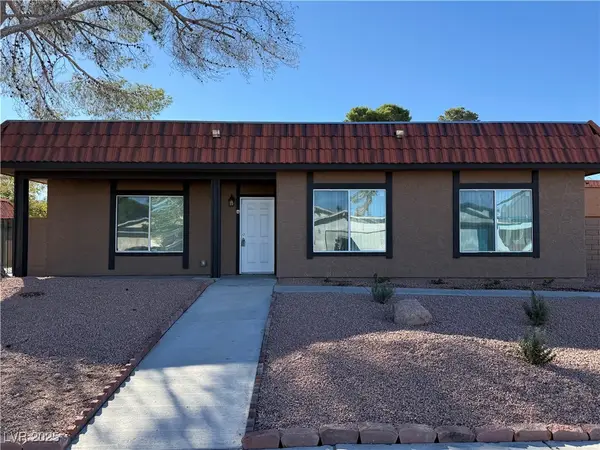 $257,000Active3 beds 2 baths1,176 sq. ft.
$257,000Active3 beds 2 baths1,176 sq. ft.321 Brookside Lane #A, Las Vegas, NV 89107
MLS# 2734267Listed by: COSTELLO REALTY & MGMT - New
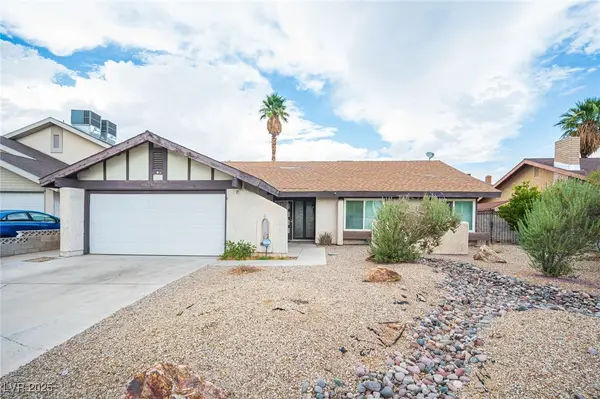 $449,000Active3 beds 2 baths1,538 sq. ft.
$449,000Active3 beds 2 baths1,538 sq. ft.6616 Treadway Lane, Las Vegas, NV 89103
MLS# 2731762Listed by: SIMPLY VEGAS - New
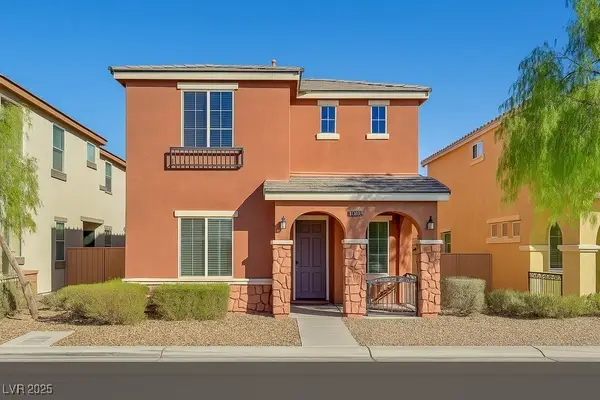 $460,000Active4 beds 3 baths1,979 sq. ft.
$460,000Active4 beds 3 baths1,979 sq. ft.10076 Bright Charisma Court, Las Vegas, NV 89178
MLS# 2732347Listed by: AMERICA'S CHOICE REALTY LLC - New
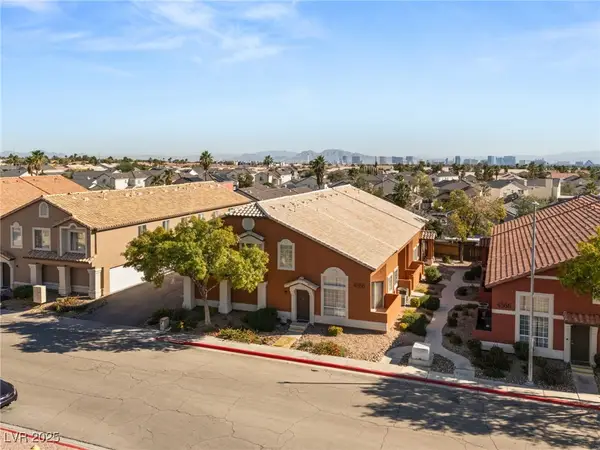 $1,225,000Active-- beds -- baths4,309 sq. ft.
$1,225,000Active-- beds -- baths4,309 sq. ft.4356 Summer Leaf Street, Las Vegas, NV 89147
MLS# 2732887Listed by: HUNTINGTON & ELLIS, A REAL EST - New
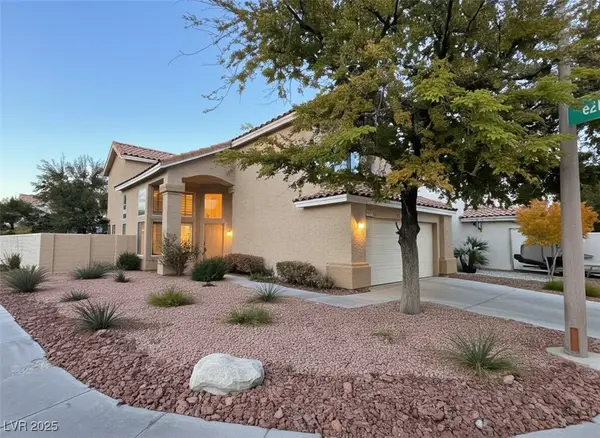 $550,000Active3 beds 2 baths2,015 sq. ft.
$550,000Active3 beds 2 baths2,015 sq. ft.9312 Magic Flower Avenue, Las Vegas, NV 89134
MLS# 2734086Listed by: RE/MAX ADVANTAGE - New
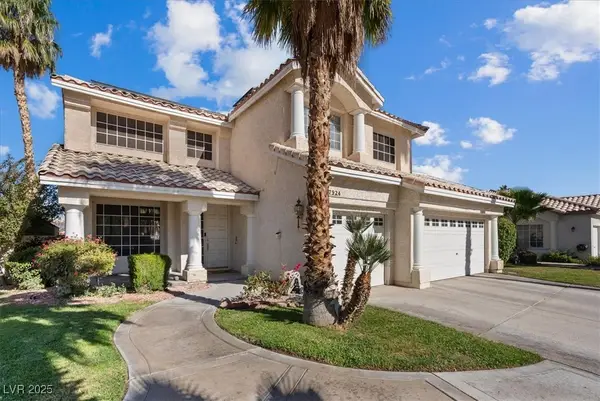 $599,999Active3 beds 3 baths2,197 sq. ft.
$599,999Active3 beds 3 baths2,197 sq. ft.7924 Riviera Beach Drive, Las Vegas, NV 89128
MLS# 2734233Listed by: INNOVATIVE REAL ESTATE STRATEG
