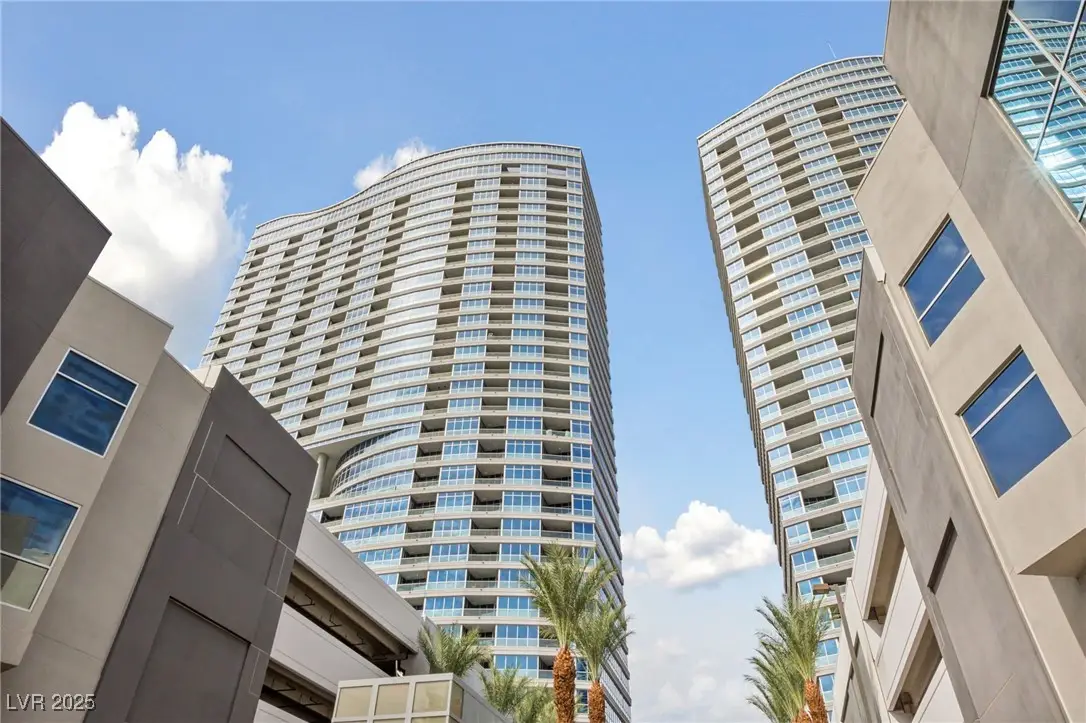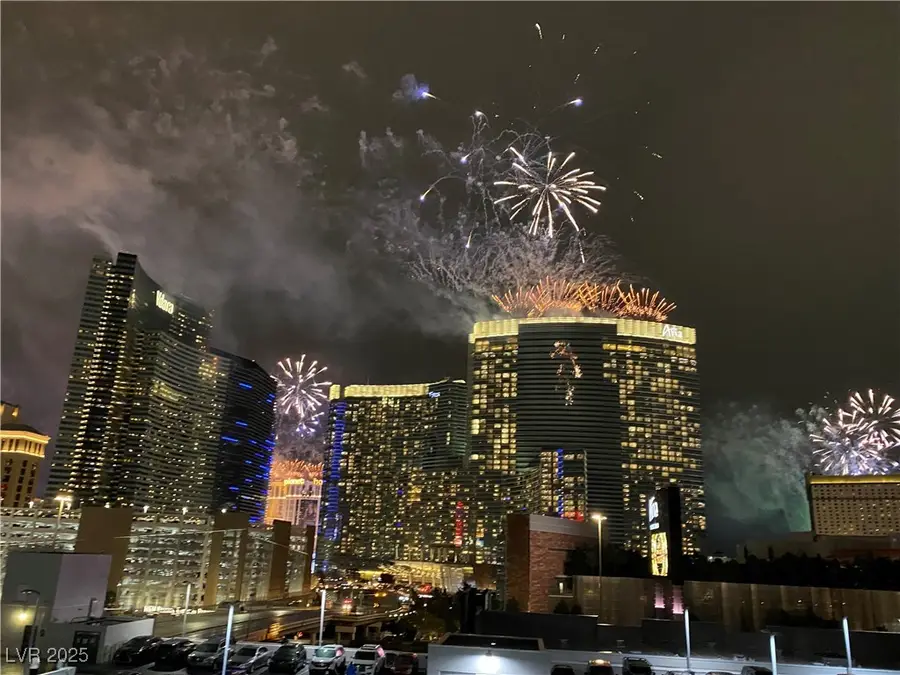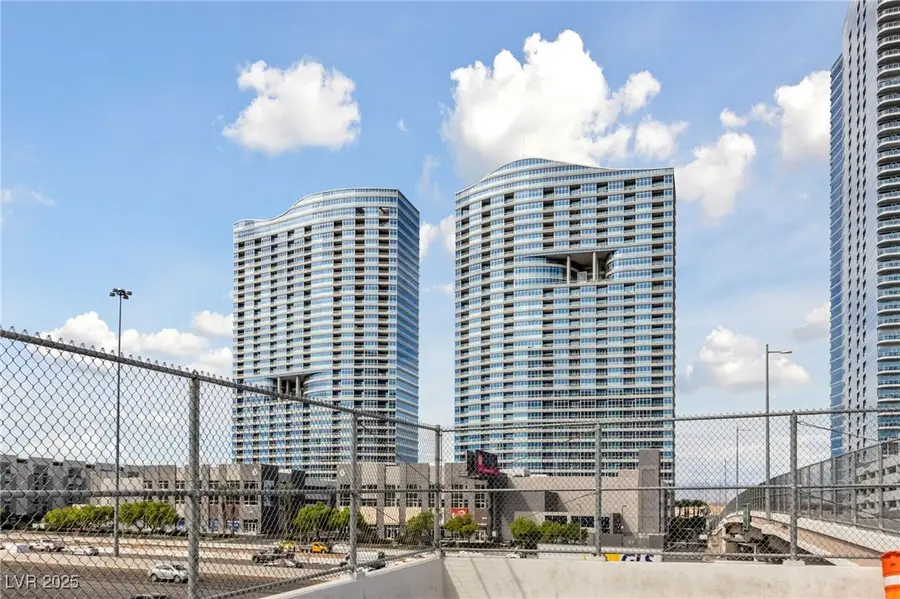4525 Dean Martin Drive #607, Las Vegas, NV 89103
Local realty services provided by:Better Homes and Gardens Real Estate Universal



Listed by:julie a. mcdougall702-703-5969
Office:nexthome people first
MLS#:2656909
Source:GLVAR
Price summary
- Price:$699,900
- Price per sq. ft.:$431.77
- Monthly HOA dues:$1,528
About this home
Outstanding hard to find 2 bedroom/plus den in highly desirable Building 1 in Panorama Towers. Spectacular views of the Strip and City Center. Walk to everything Las Vegas has to offer. Unit comes with 2 parking spaces. Unit has been meticulously maintained and includes all the modern amenities you should expect from this impressive development. Two spacious bedrooms include ensuite bathrooms in addition to 1/2 bath. Upgraded white porcelain floors and modern light fixtures greet you when you enter this beautiful unit. Kitchen is fully equipped with stainless steel GE Monogram appliances, upgraded cabinets, granite counters and full elegant backsplash. Enjoy this beautiful view from the spacious dining area along with the lovely outdoor patio. Panorama is a unique highrise development that offers incredible amenities as well. A few of those include 24 hour security, valet parking, pool, spa, media room, fitness center, EV hookup, pet park and limited car service.
Contact an agent
Home facts
- Year built:2006
- Listing Id #:2656909
- Added:176 day(s) ago
- Updated:July 01, 2025 at 10:50 AM
Rooms and interior
- Bedrooms:2
- Total bathrooms:3
- Full bathrooms:1
- Half bathrooms:1
- Living area:1,621 sq. ft.
Heating and cooling
- Cooling:Electric
- Heating:Central, Electric
Structure and exterior
- Year built:2006
- Building area:1,621 sq. ft.
Schools
- High school:Clark Ed. W.
- Middle school:Swainston Theron
- Elementary school:Thiriot, Joseph E.,Thiriot, Joseph E.
Finances and disclosures
- Price:$699,900
- Price per sq. ft.:$431.77
- Tax amount:$3,574
New listings near 4525 Dean Martin Drive #607
- New
 $410,000Active4 beds 3 baths1,533 sq. ft.
$410,000Active4 beds 3 baths1,533 sq. ft.6584 Cotsfield Avenue, Las Vegas, NV 89139
MLS# 2707932Listed by: REDFIN - New
 $369,900Active1 beds 2 baths874 sq. ft.
$369,900Active1 beds 2 baths874 sq. ft.135 Harmon Avenue #920, Las Vegas, NV 89109
MLS# 2709866Listed by: THE BROKERAGE A RE FIRM - New
 $698,990Active4 beds 3 baths2,543 sq. ft.
$698,990Active4 beds 3 baths2,543 sq. ft.10526 Harvest Wind Drive, Las Vegas, NV 89135
MLS# 2710148Listed by: RAINTREE REAL ESTATE - New
 $539,000Active2 beds 2 baths1,804 sq. ft.
$539,000Active2 beds 2 baths1,804 sq. ft.10009 Netherton Drive, Las Vegas, NV 89134
MLS# 2710183Listed by: REALTY ONE GROUP, INC - New
 $620,000Active5 beds 2 baths2,559 sq. ft.
$620,000Active5 beds 2 baths2,559 sq. ft.7341 Royal Melbourne Drive, Las Vegas, NV 89131
MLS# 2710184Listed by: REALTY ONE GROUP, INC - New
 $359,900Active4 beds 2 baths1,160 sq. ft.
$359,900Active4 beds 2 baths1,160 sq. ft.4686 Gabriel Drive, Las Vegas, NV 89121
MLS# 2710209Listed by: REAL BROKER LLC - New
 $160,000Active1 beds 1 baths806 sq. ft.
$160,000Active1 beds 1 baths806 sq. ft.5795 Medallion Drive #202, Las Vegas, NV 89122
MLS# 2710217Listed by: PRESIDIO REAL ESTATE SERVICES - New
 $3,399,999Active5 beds 6 baths4,030 sq. ft.
$3,399,999Active5 beds 6 baths4,030 sq. ft.12006 Port Labelle Drive, Las Vegas, NV 89141
MLS# 2708510Listed by: SIMPLY VEGAS - New
 $2,330,000Active3 beds 3 baths2,826 sq. ft.
$2,330,000Active3 beds 3 baths2,826 sq. ft.508 Vista Sunset Avenue, Las Vegas, NV 89138
MLS# 2708550Listed by: LAS VEGAS SOTHEBY'S INT'L - New
 $445,000Active4 beds 3 baths1,726 sq. ft.
$445,000Active4 beds 3 baths1,726 sq. ft.6400 Deadwood Road, Las Vegas, NV 89108
MLS# 2708552Listed by: REDFIN

