4565 Dean Martin Drive #102, Las Vegas, NV 89103
Local realty services provided by:Better Homes and Gardens Real Estate Universal
Listed by: mahsheed parsons702-769-6274
Office: mahsheed real estate llc.
MLS#:2749381
Source:GLVAR
Price summary
- Price:$650,000
- Price per sq. ft.:$367.23
- Monthly HOA dues:$1,665
About this home
This stunning 1,800 sq ft Panorama Tower 2, Pool Villa offers luxury living with dark wood floors throughout. The downstairs features a spacious great room with vaulted ceilings, a dining area, and a gourmet kitchen with granite and marble finishes. A bedroom, full bath, and laundry room complete the main level. Upstairs, the loft provides a balcony overlooking the Panorama Towers pool and partial Strip views. The primary bedroom offers a luxurious en-suite with a standing tub. Enjoy outdoor living with a large patio, perfect for relaxing by the pool while taking in beautiful Las Vegas sunsets. Two parking spots, one on the main floor and one on the second floor, complete this exceptional residence.
Contact an agent
Home facts
- Year built:2008
- Listing ID #:2749381
- Added:344 day(s) ago
- Updated:January 20, 2026 at 10:45 PM
Rooms and interior
- Bedrooms:2
- Total bathrooms:2
- Full bathrooms:1
- Living area:1,770 sq. ft.
Heating and cooling
- Cooling:Electric
- Heating:Electric
Structure and exterior
- Year built:2008
- Building area:1,770 sq. ft.
Schools
- High school:Clark Ed. W.
- Middle school:Sawyer Grant
- Elementary school:Thiriot, Joseph E.,Thiriot, Joseph E.
Finances and disclosures
- Price:$650,000
- Price per sq. ft.:$367.23
- Tax amount:$4,211
New listings near 4565 Dean Martin Drive #102
- New
 $810,225Active4 beds 3 baths2,493 sq. ft.
$810,225Active4 beds 3 baths2,493 sq. ft.6514 Corsari Ridge Street, Las Vegas, NV 89166
MLS# 2747843Listed by: CENTURY 21 AMERICANA - New
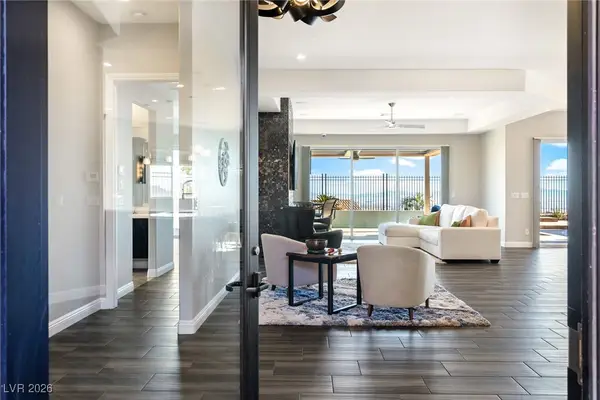 $1,950,000Active3 beds 3 baths2,935 sq. ft.
$1,950,000Active3 beds 3 baths2,935 sq. ft.294 Besame Court, Las Vegas, NV 89138
MLS# 2747868Listed by: HUNTINGTON & ELLIS, A REAL EST - New
 $490,000Active3 beds 3 baths1,795 sq. ft.
$490,000Active3 beds 3 baths1,795 sq. ft.7412 Nectar Circle, Las Vegas, NV 89147
MLS# 2748163Listed by: WIN WIN REAL ESTATE - New
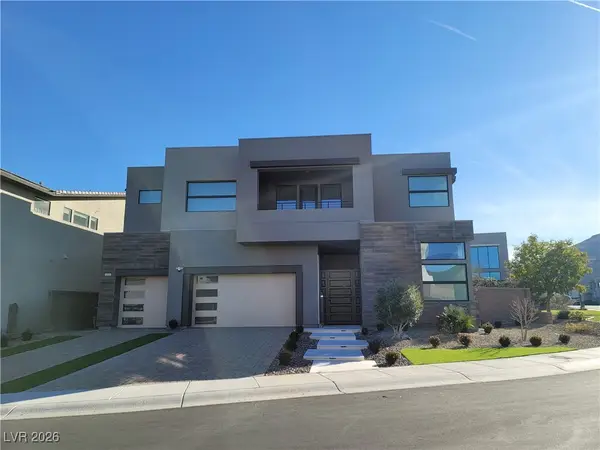 $2,990,000Active4 beds 5 baths4,414 sq. ft.
$2,990,000Active4 beds 5 baths4,414 sq. ft.5232 Fading Sunset Drive, Las Vegas, NV 89135
MLS# 2748457Listed by: KING REALTY GROUP - New
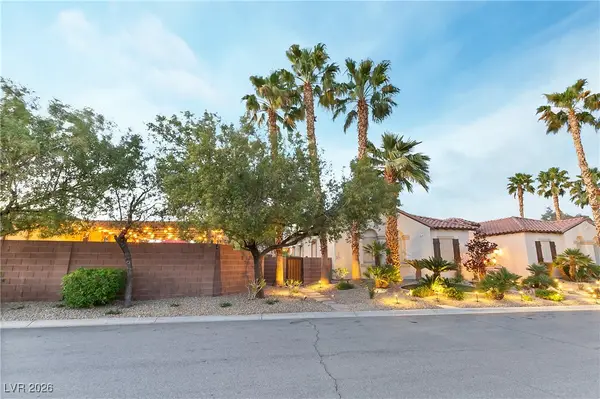 $1,240,000Active4 beds 5 baths3,213 sq. ft.
$1,240,000Active4 beds 5 baths3,213 sq. ft.3540 Wisdom Court, Las Vegas, NV 89120
MLS# 2748954Listed by: CENTENNIAL REAL ESTATE - New
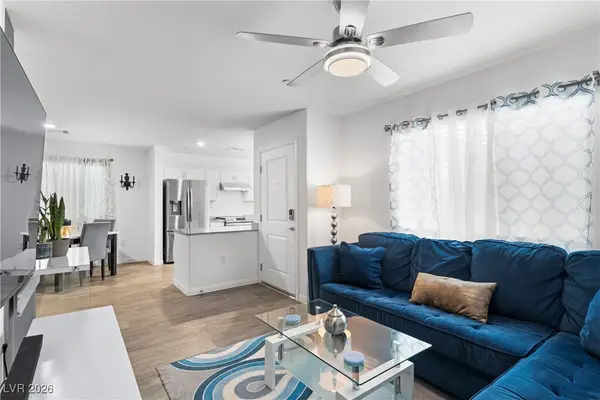 $350,000Active3 beds 3 baths1,559 sq. ft.
$350,000Active3 beds 3 baths1,559 sq. ft.12232 Azure Gate Road #4, Las Vegas, NV 89183
MLS# 2749190Listed by: HUNTINGTON & ELLIS, A REAL EST - New
 $1,550,000Active5 beds 4 baths2,759 sq. ft.
$1,550,000Active5 beds 4 baths2,759 sq. ft.11644 Barga Court, Las Vegas, NV 89138
MLS# 2749361Listed by: LUXURY HOMES OF LAS VEGAS - New
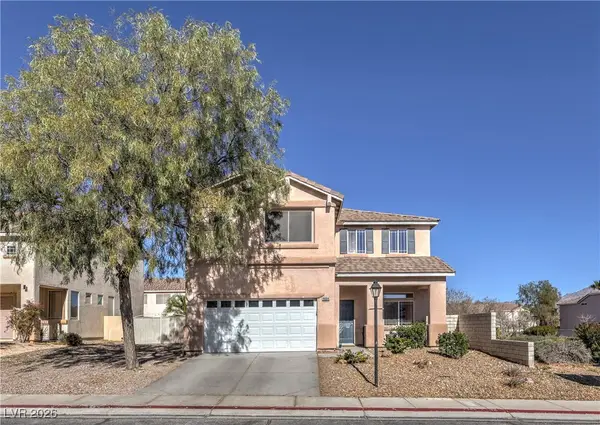 $549,000Active3 beds 3 baths2,616 sq. ft.
$549,000Active3 beds 3 baths2,616 sq. ft.9004 Loggers Mill Avenue, Las Vegas, NV 89143
MLS# 2749457Listed by: SIGNATURE REAL ESTATE GROUP - New
 $639,000Active4 beds 3 baths2,390 sq. ft.
$639,000Active4 beds 3 baths2,390 sq. ft.1517 Kirby Drive, Las Vegas, NV 89117
MLS# 2749461Listed by: HUNTINGTON & ELLIS, A REAL EST - New
 $1,449,000Active3 beds 2 baths2,334 sq. ft.
$1,449,000Active3 beds 2 baths2,334 sq. ft.2104 Hot Oak Ridge Street, Las Vegas, NV 89134
MLS# 2749468Listed by: GDK REALTY
