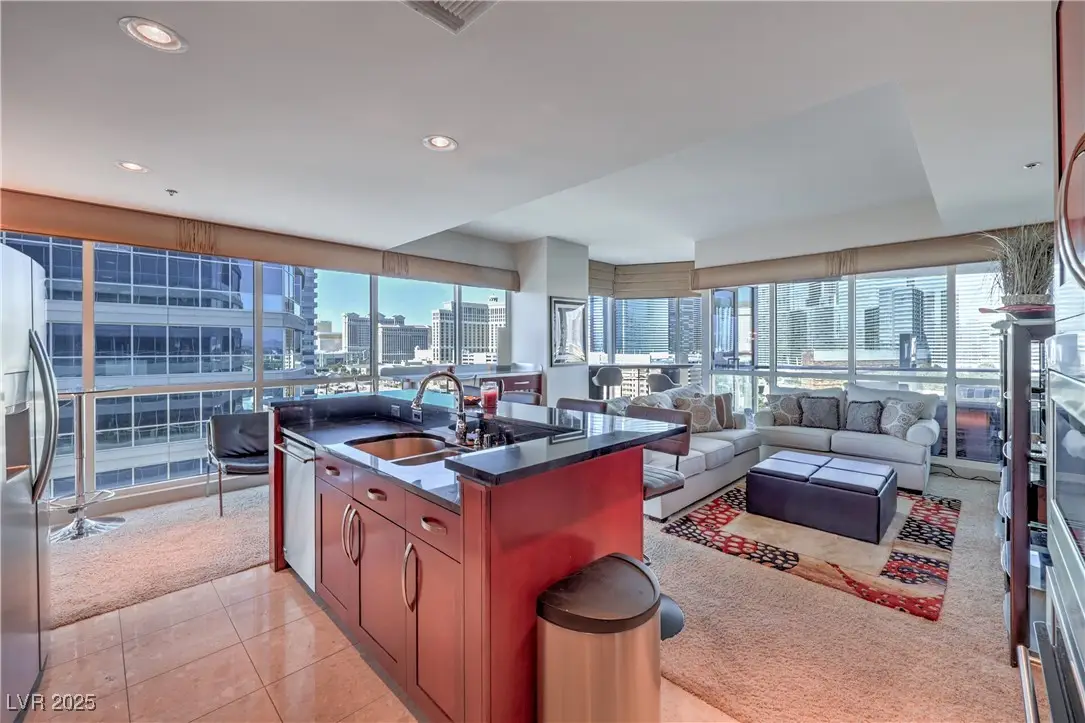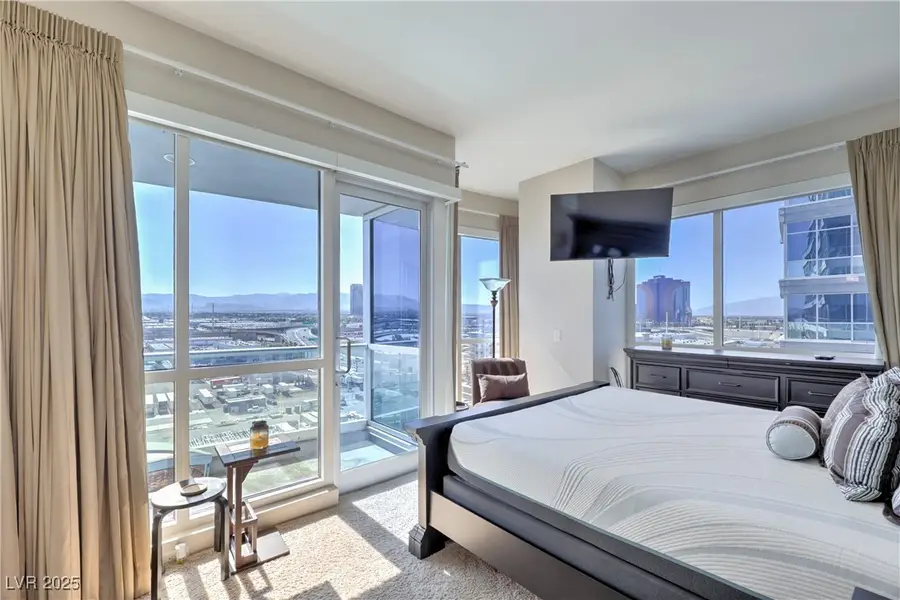4575 Dean Martin Drive #1112, Las Vegas, NV 89103
Local realty services provided by:Better Homes and Gardens Real Estate Universal



Upcoming open houses
- Fri, Aug 2201:00 pm - 04:00 pm
Listed by:tyler shelton(702) 904-0799
Office:exp realty
MLS#:2693893
Source:GLVAR
Price summary
- Price:$649,900
- Price per sq. ft.:$453.52
- Monthly HOA dues:$1,348
About this home
Perched on a premium corner in Panorama Tower, this fully furnished, turn-key residence offers sweeping Strip and mountain views from two private balconies—including one off the primary suite! Inside, the open-concept layout features floor-to-ceiling windows, tile floors, and custom tile accent walls. The sleek kitchen boasts granite counters, built-in stainless steel appliances, and includes a fridge, washer & dryer. Both bedrooms are generously sized, with well-appointed baths. Enjoy luxury high-rise living with resort-style amenities: two sparkling outdoor pools and hot tubs, indoor spa with massage rooms, steam, sauna, locker rooms, private theater, game/card lounge, massive fitness center, dog park, valet, concierge, 24/7 security, floor-controlled elevator access, guard-gated entry, and a private SUV limo service for residents. All just minutes from CityCenter, Allegiant Stadium, and the vibrant energy of the Las Vegas Strip!
Contact an agent
Home facts
- Year built:2005
- Listing Id #:2693893
- Added:49 day(s) ago
- Updated:July 02, 2025 at 06:44 PM
Rooms and interior
- Bedrooms:2
- Total bathrooms:2
- Living area:1,433 sq. ft.
Heating and cooling
- Cooling:Electric
- Heating:Central, Gas
Structure and exterior
- Year built:2005
- Building area:1,433 sq. ft.
Schools
- High school:Clark Ed. W.
- Middle school:Sawyer Grant
- Elementary school:Thiriot, Joseph E.,Thiriot, Joseph E.
Finances and disclosures
- Price:$649,900
- Price per sq. ft.:$453.52
- Tax amount:$4,623
New listings near 4575 Dean Martin Drive #1112
- New
 $410,000Active4 beds 3 baths1,533 sq. ft.
$410,000Active4 beds 3 baths1,533 sq. ft.6584 Cotsfield Avenue, Las Vegas, NV 89139
MLS# 2707932Listed by: REDFIN - New
 $369,900Active1 beds 2 baths874 sq. ft.
$369,900Active1 beds 2 baths874 sq. ft.135 Harmon Avenue #920, Las Vegas, NV 89109
MLS# 2709866Listed by: THE BROKERAGE A RE FIRM - New
 $698,990Active4 beds 3 baths2,543 sq. ft.
$698,990Active4 beds 3 baths2,543 sq. ft.10526 Harvest Wind Drive, Las Vegas, NV 89135
MLS# 2710148Listed by: RAINTREE REAL ESTATE - New
 $539,000Active2 beds 2 baths1,804 sq. ft.
$539,000Active2 beds 2 baths1,804 sq. ft.10009 Netherton Drive, Las Vegas, NV 89134
MLS# 2710183Listed by: REALTY ONE GROUP, INC - New
 $620,000Active5 beds 2 baths2,559 sq. ft.
$620,000Active5 beds 2 baths2,559 sq. ft.7341 Royal Melbourne Drive, Las Vegas, NV 89131
MLS# 2710184Listed by: REALTY ONE GROUP, INC - New
 $359,900Active4 beds 2 baths1,160 sq. ft.
$359,900Active4 beds 2 baths1,160 sq. ft.4686 Gabriel Drive, Las Vegas, NV 89121
MLS# 2710209Listed by: REAL BROKER LLC - New
 $160,000Active1 beds 1 baths806 sq. ft.
$160,000Active1 beds 1 baths806 sq. ft.5795 Medallion Drive #202, Las Vegas, NV 89122
MLS# 2710217Listed by: PRESIDIO REAL ESTATE SERVICES - New
 $3,399,999Active5 beds 6 baths4,030 sq. ft.
$3,399,999Active5 beds 6 baths4,030 sq. ft.12006 Port Labelle Drive, Las Vegas, NV 89141
MLS# 2708510Listed by: SIMPLY VEGAS - New
 $2,330,000Active3 beds 3 baths2,826 sq. ft.
$2,330,000Active3 beds 3 baths2,826 sq. ft.508 Vista Sunset Avenue, Las Vegas, NV 89138
MLS# 2708550Listed by: LAS VEGAS SOTHEBY'S INT'L - New
 $445,000Active4 beds 3 baths1,726 sq. ft.
$445,000Active4 beds 3 baths1,726 sq. ft.6400 Deadwood Road, Las Vegas, NV 89108
MLS# 2708552Listed by: REDFIN

