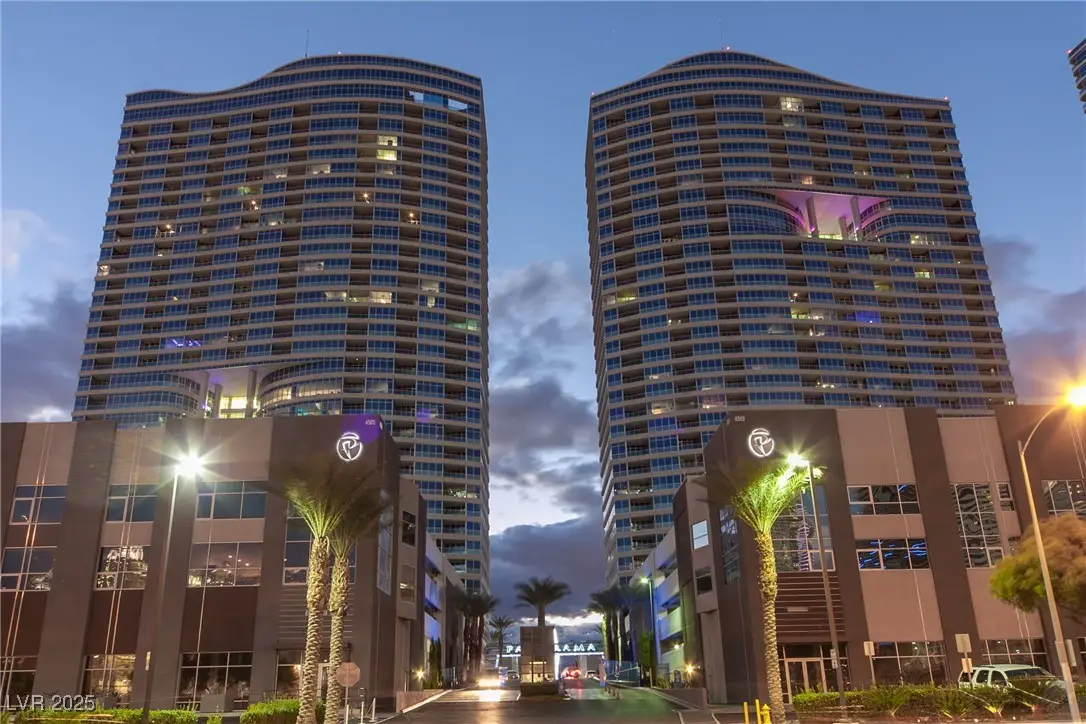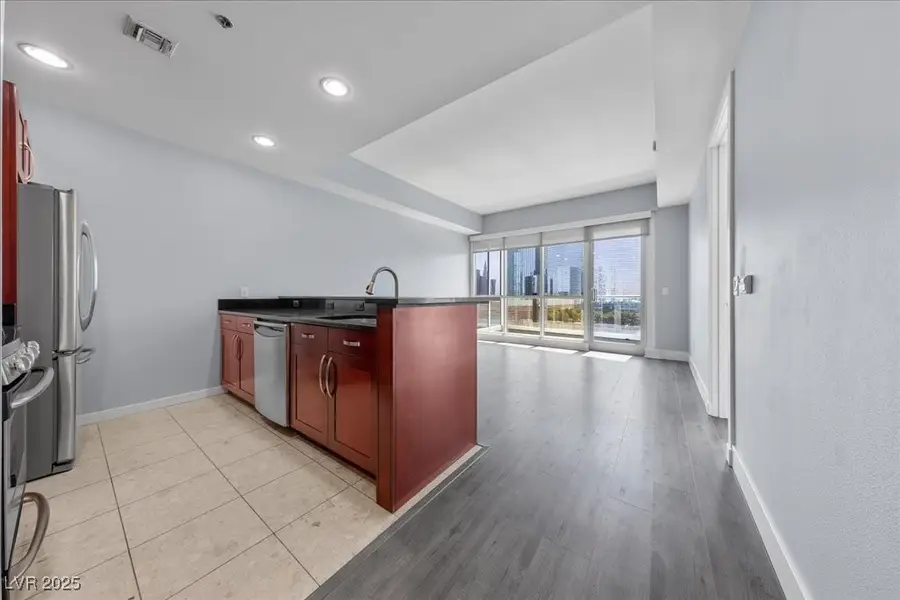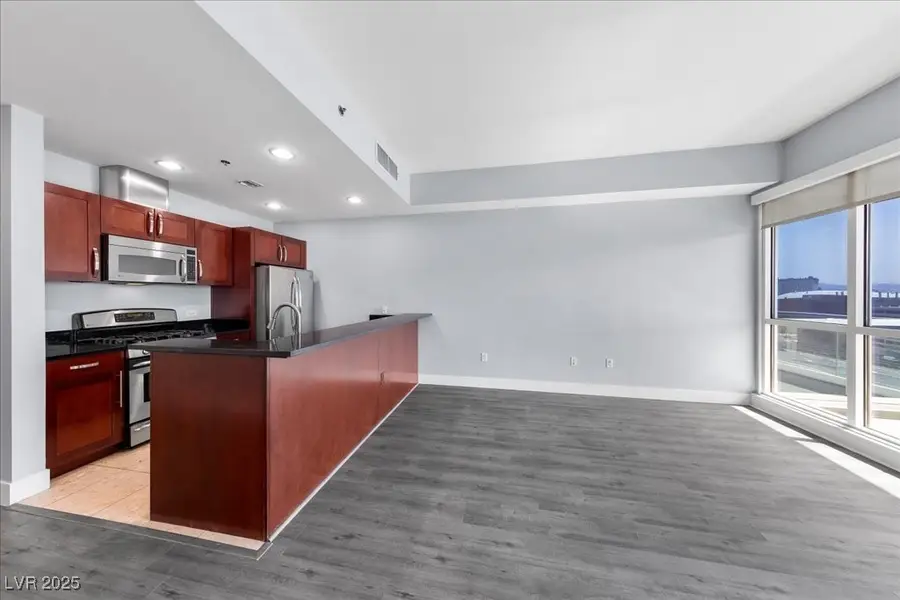4575 Dean Martin Drive #1201, Las Vegas, NV 89103
Local realty services provided by:Better Homes and Gardens Real Estate Universal



Listed by:evan roark702-552-0120
Office:foster realty
MLS#:2665316
Source:GLVAR
Price summary
- Price:$399,500
- Price per sq. ft.:$418.32
- Monthly HOA dues:$936
About this home
Immerse yourself in the pinnacle of Las Vegas luxury with this breathtaking 12th-floor condo at Panorama Towers, where the Las Vegas Strip serves as your daily backdrop. Perfectly positioned in the city's vibrant core, this exclusive residence grants effortless access to iconic landmarks, including The Strip, T-Mobile Arena, Allegiant Stadium, and the airport. This spacious one-bedroom, two-bath condo showcases a separate den, elegant granite countertops, expansive floor-to-ceiling windows, and manmade wood laminate floors. Elevate your lifestyle with unparalleled amenities, from a shimmering pool and soothing spa to a state-of-the-art fitness center, and private sports courts. Indulge in cinematic experiences within the private theater, entertain guests in the sophisticated poker lounge, and enjoy the convenience of valet parking, 24/7 concierge services, and limousine service. OWNER FINANCING AVAILABLE 30% DOWN REACH OUT FOR DETAILS!
Contact an agent
Home facts
- Year built:2005
- Listing Id #:2665316
- Added:152 day(s) ago
- Updated:July 21, 2025 at 08:05 PM
Rooms and interior
- Bedrooms:1
- Total bathrooms:2
- Full bathrooms:1
- Half bathrooms:1
- Living area:955 sq. ft.
Heating and cooling
- Cooling:Electric
- Heating:Central, Electric
Structure and exterior
- Year built:2005
- Building area:955 sq. ft.
Schools
- High school:Clark Ed. W.
- Middle school:Sawyer Grant
- Elementary school:Thiriot, Joseph E.,Thiriot, Joseph E.
Finances and disclosures
- Price:$399,500
- Price per sq. ft.:$418.32
- Tax amount:$3,012
New listings near 4575 Dean Martin Drive #1201
- New
 $410,000Active4 beds 3 baths1,533 sq. ft.
$410,000Active4 beds 3 baths1,533 sq. ft.6584 Cotsfield Avenue, Las Vegas, NV 89139
MLS# 2707932Listed by: REDFIN - New
 $369,900Active1 beds 2 baths874 sq. ft.
$369,900Active1 beds 2 baths874 sq. ft.135 Harmon Avenue #920, Las Vegas, NV 89109
MLS# 2709866Listed by: THE BROKERAGE A RE FIRM - New
 $698,990Active4 beds 3 baths2,543 sq. ft.
$698,990Active4 beds 3 baths2,543 sq. ft.10526 Harvest Wind Drive, Las Vegas, NV 89135
MLS# 2710148Listed by: RAINTREE REAL ESTATE - New
 $539,000Active2 beds 2 baths1,804 sq. ft.
$539,000Active2 beds 2 baths1,804 sq. ft.10009 Netherton Drive, Las Vegas, NV 89134
MLS# 2710183Listed by: REALTY ONE GROUP, INC - New
 $620,000Active5 beds 2 baths2,559 sq. ft.
$620,000Active5 beds 2 baths2,559 sq. ft.7341 Royal Melbourne Drive, Las Vegas, NV 89131
MLS# 2710184Listed by: REALTY ONE GROUP, INC - New
 $359,900Active4 beds 2 baths1,160 sq. ft.
$359,900Active4 beds 2 baths1,160 sq. ft.4686 Gabriel Drive, Las Vegas, NV 89121
MLS# 2710209Listed by: REAL BROKER LLC - New
 $160,000Active1 beds 1 baths806 sq. ft.
$160,000Active1 beds 1 baths806 sq. ft.5795 Medallion Drive #202, Las Vegas, NV 89122
MLS# 2710217Listed by: PRESIDIO REAL ESTATE SERVICES - New
 $3,399,999Active5 beds 6 baths4,030 sq. ft.
$3,399,999Active5 beds 6 baths4,030 sq. ft.12006 Port Labelle Drive, Las Vegas, NV 89141
MLS# 2708510Listed by: SIMPLY VEGAS - New
 $2,330,000Active3 beds 3 baths2,826 sq. ft.
$2,330,000Active3 beds 3 baths2,826 sq. ft.508 Vista Sunset Avenue, Las Vegas, NV 89138
MLS# 2708550Listed by: LAS VEGAS SOTHEBY'S INT'L - New
 $445,000Active4 beds 3 baths1,726 sq. ft.
$445,000Active4 beds 3 baths1,726 sq. ft.6400 Deadwood Road, Las Vegas, NV 89108
MLS# 2708552Listed by: REDFIN

