4575 Dean Martin Drive #907, Las Vegas, NV 89103
Local realty services provided by:Better Homes and Gardens Real Estate Universal
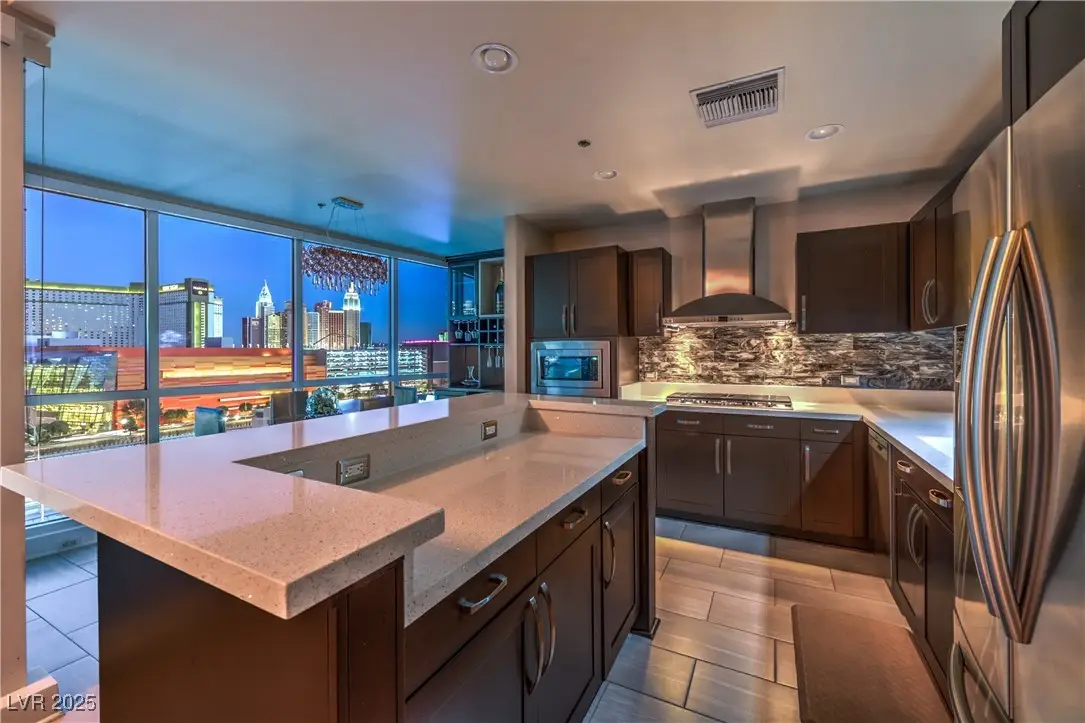

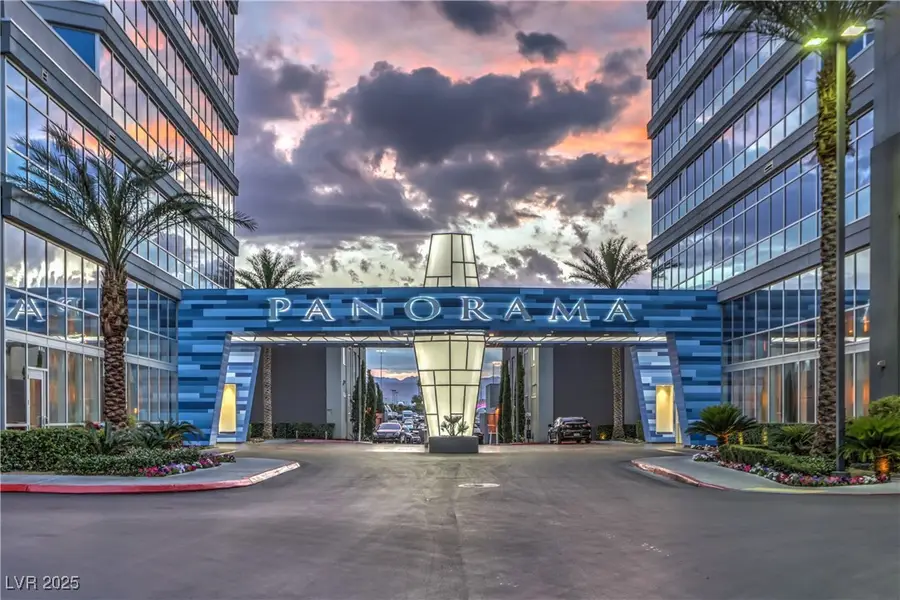
Listed by:david e. smith ii(702) 826-0698
Office:realty one group, inc
MLS#:2710993
Source:GLVAR
Price summary
- Price:$740,000
- Price per sq. ft.:$459.06
- Monthly HOA dues:$1,517
About this home
Discover luxury living on the 9th floor of Panorama Towers! This 1,612 Sq Ft Residence Features 2 Beds, 2.5 Baths, a Den, 2 Designated Covered Parking Spots and Breathtaking Strip Views! Sleek tile flooring flows throughout complementing the enhanced kitchen with upgraded cabinetry, Stainless Steel Appliances, Custom Tile Backsplash and Quartz countertops. The Custom Closets throughout provide ample storage, while the Den offers custom built-in cabinetry ideal for work or relaxation. A custom dry bar, complete with a mini fridge and wine fridge, adds a perfect touch for entertaining! Floor-to-ceiling windows frame stunning views, while the building's exclusive amenities include a resort-style pool, state-of-the-art fitness & spa center, private theater room, Concierge & Valet services catering to every need and 24 hour Guard Gated Security. This meticulously upgraded unit offers an unbeatable blend of elegance, functionality and convenience just steps from the Vibrant Las Vegas Strip!
Contact an agent
Home facts
- Year built:2005
- Listing Id #:2710993
- Added:1 day(s) ago
- Updated:August 17, 2025 at 06:40 PM
Rooms and interior
- Bedrooms:2
- Total bathrooms:3
- Full bathrooms:2
- Half bathrooms:1
- Living area:1,612 sq. ft.
Heating and cooling
- Cooling:Electric
- Heating:Central, Electric
Structure and exterior
- Year built:2005
- Building area:1,612 sq. ft.
Schools
- High school:Clark Ed. W.
- Middle school:Sawyer Grant
- Elementary school:Thiriot, Joseph E.,Thiriot, Joseph E.
Finances and disclosures
- Price:$740,000
- Price per sq. ft.:$459.06
- Tax amount:$3,707
New listings near 4575 Dean Martin Drive #907
- New
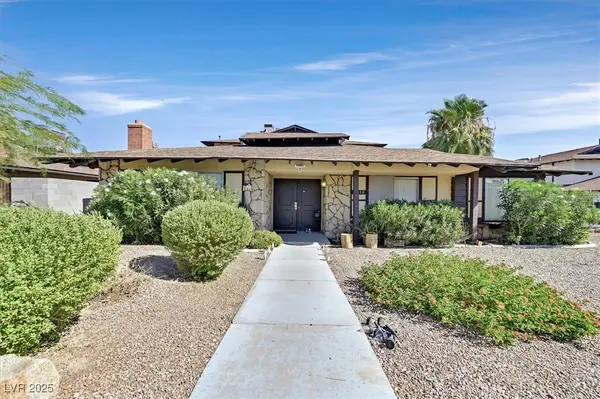 $769,777Active-- beds -- baths4,326 sq. ft.
$769,777Active-- beds -- baths4,326 sq. ft.2856 Klinger Circle, Las Vegas, NV 89121
MLS# 2710937Listed by: LUXURY HOMES OF LAS VEGAS - New
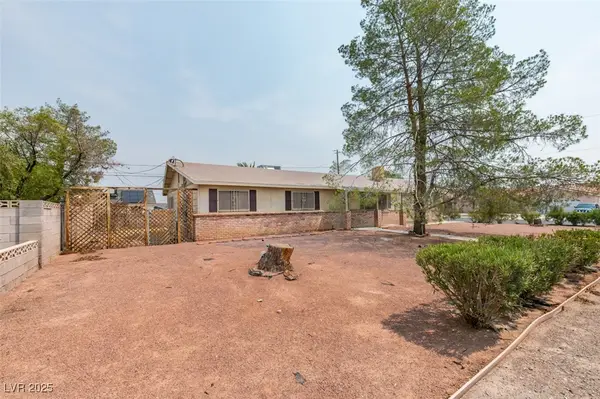 $375,000Active3 beds 2 baths1,344 sq. ft.
$375,000Active3 beds 2 baths1,344 sq. ft.4792 E Cincinnati Avenue, Las Vegas, NV 89104
MLS# 2710492Listed by: THE BROKERAGE A RE FIRM - New
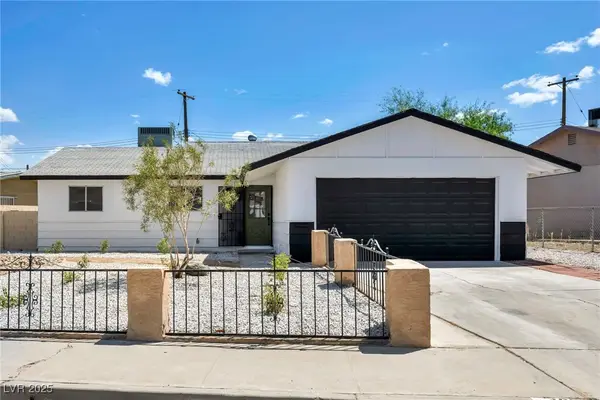 $425,000Active3 beds 2 baths1,368 sq. ft.
$425,000Active3 beds 2 baths1,368 sq. ft.4805 Terra Linda Avenue, Las Vegas, NV 89120
MLS# 2710543Listed by: BLUE DIAMOND REALTY LLC - New
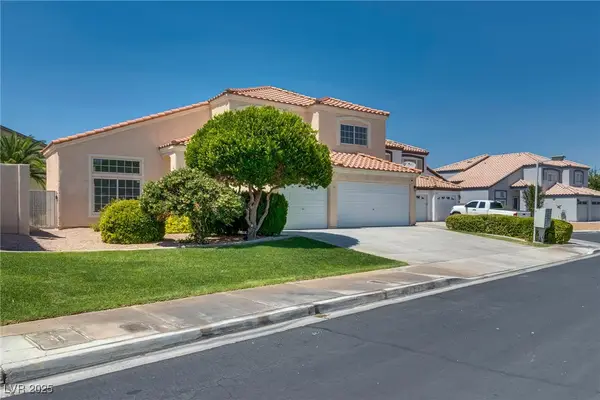 $645,000Active4 beds 3 baths2,756 sq. ft.
$645,000Active4 beds 3 baths2,756 sq. ft.5329 Bright Sun Court, Las Vegas, NV 89130
MLS# 2710988Listed by: RENTMAX PROPERTY MANAGEMENT - Open Mon, 1 to 4pmNew
 $371,990Active3 beds 3 baths1,309 sq. ft.
$371,990Active3 beds 3 baths1,309 sq. ft.4965 Fern Mesa Avenue #Lot 121, Las Vegas, NV 89139
MLS# 2711007Listed by: D R HORTON INC - New
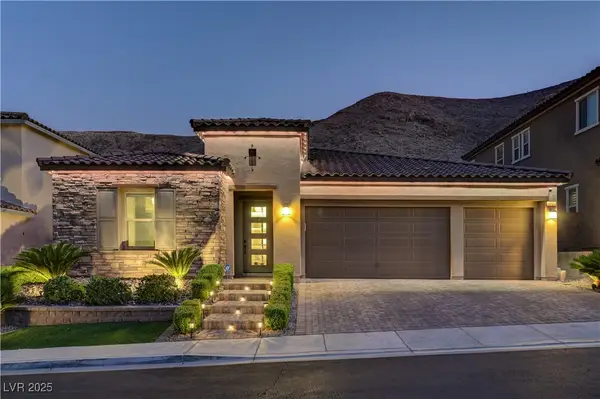 $1,200,000Active4 beds 3 baths2,592 sq. ft.
$1,200,000Active4 beds 3 baths2,592 sq. ft.3943 Reyes Avenue, Las Vegas, NV 89141
MLS# 2710839Listed by: REALTY ONE GROUP, INC - New
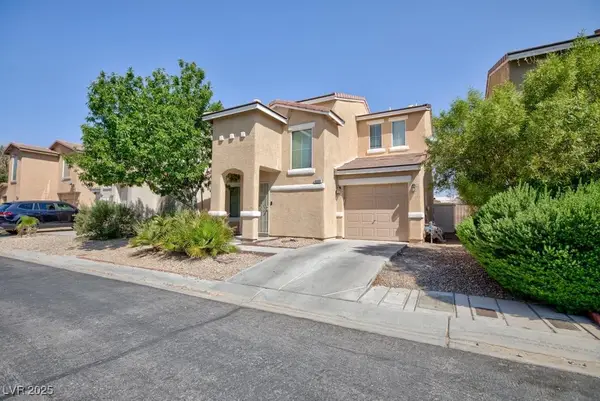 $330,000Active2 beds 2 baths1,144 sq. ft.
$330,000Active2 beds 2 baths1,144 sq. ft.6080 Saint Petersburg Drive, Las Vegas, NV 89142
MLS# 2710534Listed by: BLUE DIAMOND REALTY LLC - New
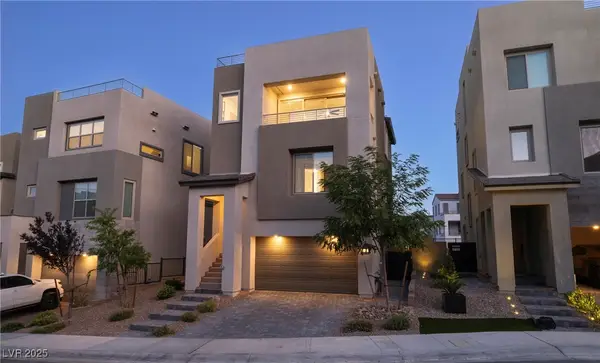 $822,000Active4 beds 4 baths2,314 sq. ft.
$822,000Active4 beds 4 baths2,314 sq. ft.11701 Gentle Birdsong Avenue, Las Vegas, NV 89138
MLS# 2708518Listed by: SIMPLY VEGAS - New
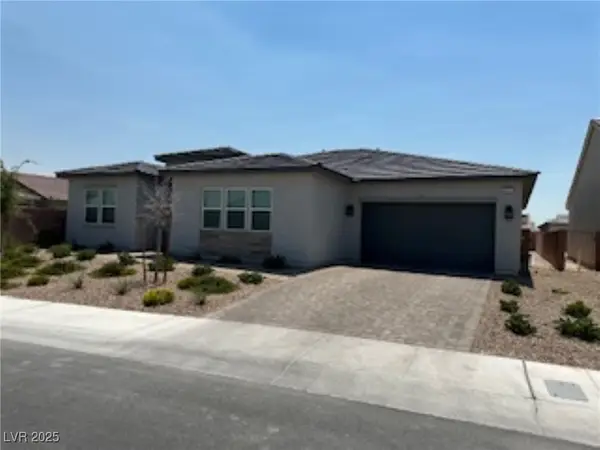 $835,000Active4 beds 4 baths2,702 sq. ft.
$835,000Active4 beds 4 baths2,702 sq. ft.5715 Kings Bluff Avenue, Las Vegas, NV 89131
MLS# 2710518Listed by: WORLD CAPITAL REALTY
