5715 Kings Bluff Avenue, Las Vegas, NV 89131
Local realty services provided by:Better Homes and Gardens Real Estate Universal
Listed by:linda a. villa702-870-4574
Office:world capital realty
MLS#:2710518
Source:GLVAR
Price summary
- Price:$799,999
- Price per sq. ft.:$296.08
- Monthly HOA dues:$80
About this home
*PRICED TO SELL*STUNNING MOVE-IN-READY ONE STORY Home w/ a blend of comfort and elegance situated on a gated Community of ELKHORN GROVE by Toll Bros.*It boast an open floor plan w/ 10 ft. ceiling & 8 ft doors throughout making it inviting & enhancing the home's welcoming atmosphere!* HOME has a MULTIGEN SUITE* The suite has a separate entry from outside & another inside to go to the Main House.*It has its own private sitting area, a kitchenette for added convenience, generous walk in closet, upgraded full bathroom & a bedroom, an ultimate space for extended family or guest.*The property was designed for modern aesthetics chef kitchen w/stainless appliances, a vented hood & upgraded quarts Counter Tops, w/ full Backsplash & an oversize Center Island, a Breakfast Bar, Farm Sink, & a Built In Refregirator ($12,500 value) & a Walk in Pantry.* A Sliding glass door that opens to a sizeable Covered Patio** The Home offers a Pool size Backyard. Don't miss a chance to make it yours* Thank you.
Contact an agent
Home facts
- Year built:2023
- Listing ID #:2710518
- Added:59 day(s) ago
- Updated:September 08, 2025 at 10:57 AM
Rooms and interior
- Bedrooms:4
- Total bathrooms:4
- Full bathrooms:3
- Half bathrooms:1
- Living area:2,702 sq. ft.
Heating and cooling
- Cooling:Central Air, Electric
- Heating:Central, Gas
Structure and exterior
- Roof:Tile
- Year built:2023
- Building area:2,702 sq. ft.
- Lot area:0.19 Acres
Schools
- High school:Shadow Ridge
- Middle school:Saville Anthony
- Elementary school:Carl, Kay,Carl, Kay
Utilities
- Water:Public
Finances and disclosures
- Price:$799,999
- Price per sq. ft.:$296.08
- Tax amount:$10,019
New listings near 5715 Kings Bluff Avenue
- New
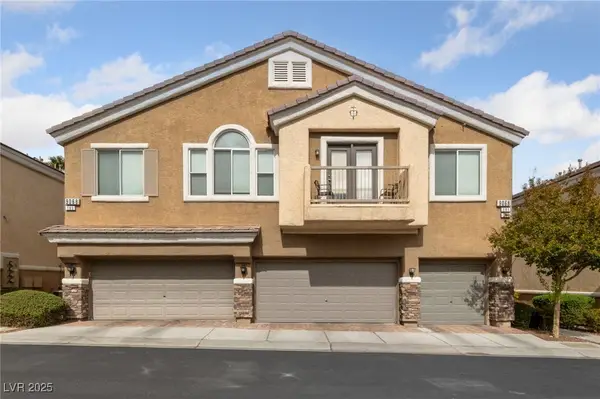 $375,000Active3 beds 3 baths1,613 sq. ft.
$375,000Active3 beds 3 baths1,613 sq. ft.9068 Bushy Tail Avenue #103, Las Vegas, NV 89149
MLS# 2725494Listed by: REALTY ONE GROUP, INC - New
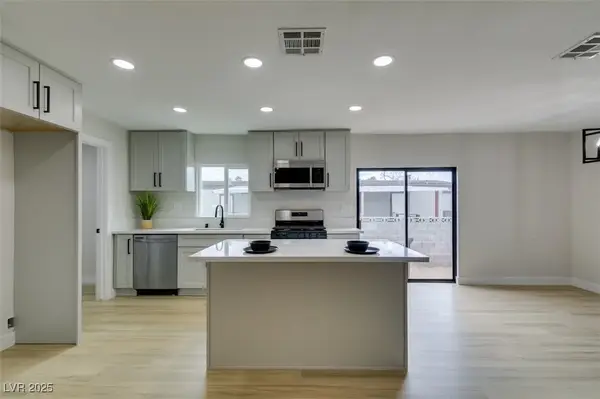 $279,500Active4 beds 2 baths1,344 sq. ft.
$279,500Active4 beds 2 baths1,344 sq. ft.3489 Big Sur Drive, Las Vegas, NV 89122
MLS# 2726848Listed by: ALCHEMY INVESTMENTS RE - New
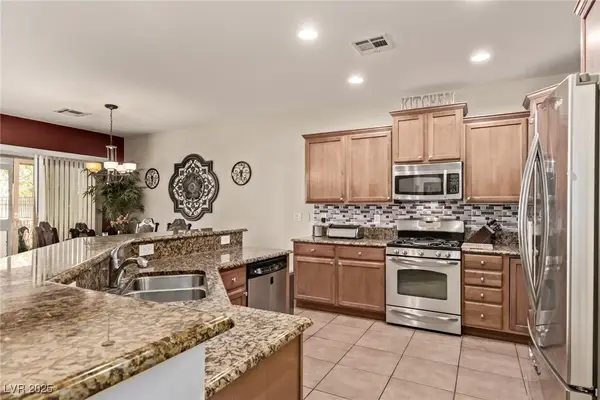 $415,000Active2 beds 2 baths1,570 sq. ft.
$415,000Active2 beds 2 baths1,570 sq. ft.3447 Halter Drive, Las Vegas, NV 89122
MLS# 2726913Listed by: KELLER WILLIAMS VIP - New
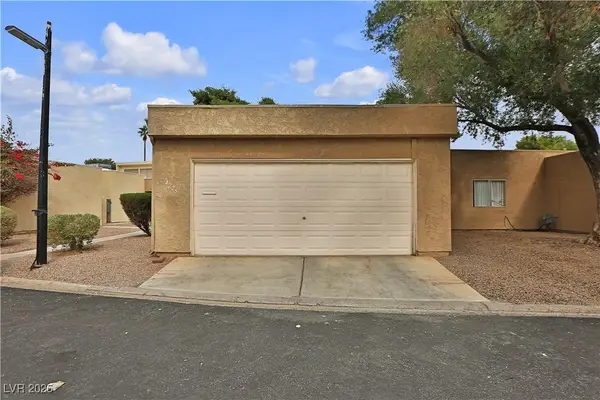 $299,990Active3 beds 2 baths1,285 sq. ft.
$299,990Active3 beds 2 baths1,285 sq. ft.4225 Park Court, Las Vegas, NV 89110
MLS# 2727037Listed by: THE BROKERAGE A RE FIRM - New
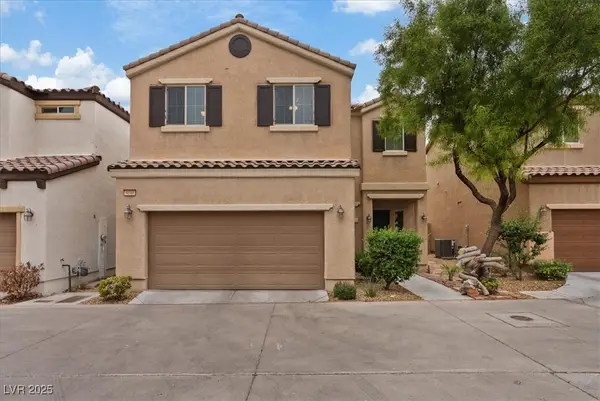 $400,000Active3 beds 3 baths1,698 sq. ft.
$400,000Active3 beds 3 baths1,698 sq. ft.9040 Magnetic Court, Las Vegas, NV 89149
MLS# 2727253Listed by: INNOVATIVE REAL ESTATE STRATEG - New
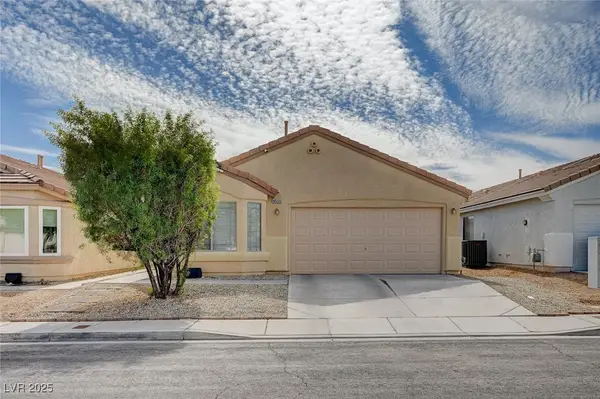 $399,999Active3 beds 2 baths1,362 sq. ft.
$399,999Active3 beds 2 baths1,362 sq. ft.4555 Julesburg Drive, Las Vegas, NV 89139
MLS# 2727375Listed by: ELITE REALTY - New
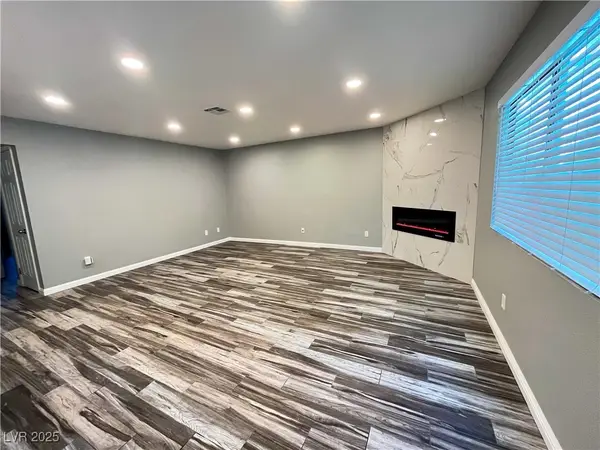 $285,000Active2 beds 2 baths1,136 sq. ft.
$285,000Active2 beds 2 baths1,136 sq. ft.2705 Beaver Creek Court #101, Las Vegas, NV 89117
MLS# 2727731Listed by: PULSE REALTY GROUP LLC - New
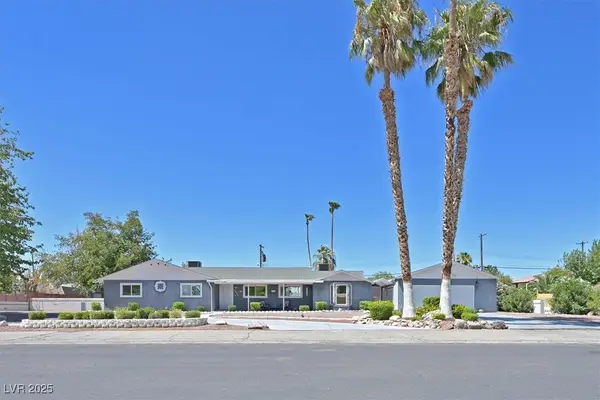 $646,499Active4 beds 3 baths2,578 sq. ft.
$646,499Active4 beds 3 baths2,578 sq. ft.1885 Valley Drive, Las Vegas, NV 89108
MLS# 2727742Listed by: LIFE REALTY DISTRICT 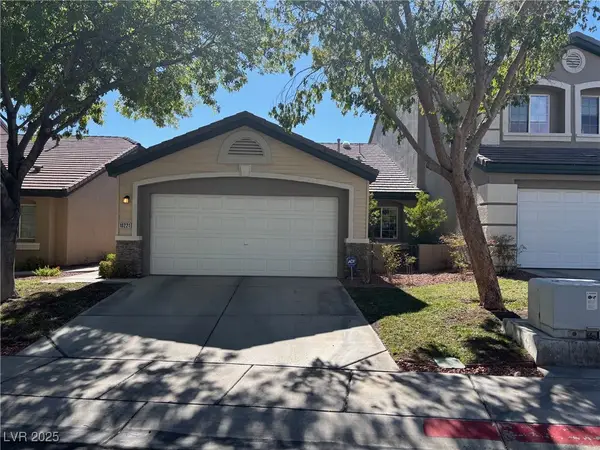 $499,900Pending3 beds 2 baths1,392 sq. ft.
$499,900Pending3 beds 2 baths1,392 sq. ft.10221 Birch Bluff Lane, Las Vegas, NV 89145
MLS# 2727763Listed by: DOUGLAS ELLIMAN OF NEVADA LLC- New
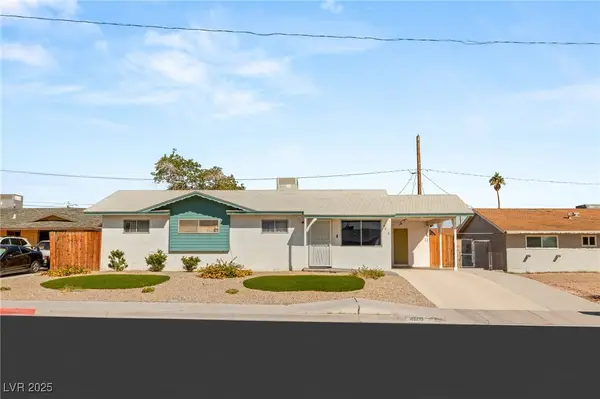 $350,000Active4 beds 2 baths1,380 sq. ft.
$350,000Active4 beds 2 baths1,380 sq. ft.4600 Exposition Avenue, Las Vegas, NV 89102
MLS# 2724220Listed by: BHHS NEVADA PROPERTIES
