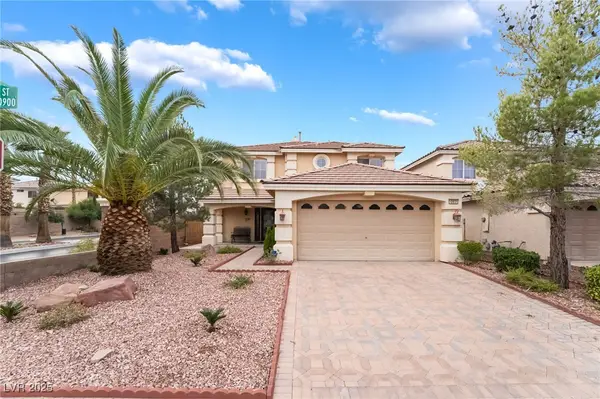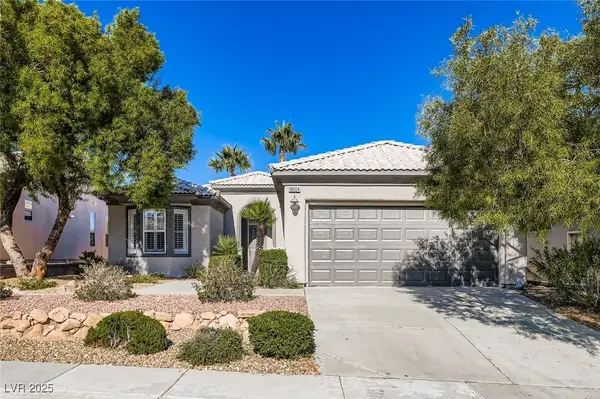4595 Grindle Point Street, Las Vegas, NV 89147
Local realty services provided by:Better Homes and Gardens Real Estate Universal
Listed by: john w. bostedt725-204-1177
Office: western realty
MLS#:2722414
Source:GLVAR
Price summary
- Price:$549,888
- Price per sq. ft.:$287.75
- Monthly HOA dues:$87
About this home
WOW...just like new with this beauty on oversized lot and private Casita great for Multi-Gen living or older children...Great single story that has been meticulously maintained...just like NEW THROUGHOUT...new H2O heater, Dishwasher, Refrigerator, gorgeous custom wood like floors throughout most of home, Gourmet Kitchen with quality Corian tops, Large Island, Pantry & located off huge Living Room and Dining area...a total of 4 large bedrooms and 3 full baths...custom concrete work in front , side and back of beautiful house...relax in large yard with custom covered patio after a hard day...quality cove molding and 6 inch baseboards to add a higher level of luxury within this gorgeous home and high quality plantation shutters throughout...wired for surround sound in oversized living room, great for entertaining...wired for alarm system...Security window & door grates throughout! Fantastic community close to absolutely everything, a GREAT PLACE to call home!!
Contact an agent
Home facts
- Year built:2011
- Listing ID #:2722414
- Added:43 day(s) ago
- Updated:November 15, 2025 at 09:25 AM
Rooms and interior
- Bedrooms:4
- Total bathrooms:3
- Full bathrooms:3
- Living area:1,911 sq. ft.
Heating and cooling
- Cooling:Central Air, Electric
- Heating:Central, Gas
Structure and exterior
- Roof:Pitched, Tile
- Year built:2011
- Building area:1,911 sq. ft.
- Lot area:0.15 Acres
Schools
- High school:Spring Valley HS
- Middle school:Lawrence
- Elementary school:Kim, Frank,Kim, Frank
Utilities
- Water:Public
Finances and disclosures
- Price:$549,888
- Price per sq. ft.:$287.75
- Tax amount:$3,432
New listings near 4595 Grindle Point Street
- New
 $415,000Active3 beds 2 baths1,622 sq. ft.
$415,000Active3 beds 2 baths1,622 sq. ft.5910 Terra Grande Avenue, Las Vegas, NV 89122
MLS# 2735379Listed by: HUNTINGTON & ELLIS, A REAL EST - New
 $501,000Active3 beds 4 baths2,247 sq. ft.
$501,000Active3 beds 4 baths2,247 sq. ft.10931 Fintry Hills Street, Las Vegas, NV 89141
MLS# 2735382Listed by: REALTY ONE GROUP, INC - New
 $975,000Active4 beds 4 baths3,459 sq. ft.
$975,000Active4 beds 4 baths3,459 sq. ft.6332 Cascade Range Street, Las Vegas, NV 89149
MLS# 2735426Listed by: KELLER WILLIAMS REALTY LAS VEG - New
 $285,000Active2 beds 3 baths1,365 sq. ft.
$285,000Active2 beds 3 baths1,365 sq. ft.3165 Batavia Drive, Las Vegas, NV 89102
MLS# 2734880Listed by: VIRTUE REAL ESTATE GROUP - New
 $515,000Active5 beds 3 baths2,460 sq. ft.
$515,000Active5 beds 3 baths2,460 sq. ft.9835 Colenso Court, Las Vegas, NV 89148
MLS# 2734948Listed by: COLDWELL BANKER PREMIER - New
 $729,000Active4 beds 2 baths2,138 sq. ft.
$729,000Active4 beds 2 baths2,138 sq. ft.4176 Demoline Circle, Las Vegas, NV 89141
MLS# 2735404Listed by: SERHANT - New
 $205,000Active1 beds 1 baths700 sq. ft.
$205,000Active1 beds 1 baths700 sq. ft.6955 N Durango Drive #2085, Las Vegas, NV 89149
MLS# 2735419Listed by: LIGHTHOUSE HOMES AND PROPERTY - New
 $185,000Active2 beds 2 baths896 sq. ft.
$185,000Active2 beds 2 baths896 sq. ft.2980 Juniper Hills Boulevard #102, Las Vegas, NV 89142
MLS# 2733896Listed by: EXP REALTY - New
 $407,700Active4 beds 3 baths1,643 sq. ft.
$407,700Active4 beds 3 baths1,643 sq. ft.4981 Quiet Morning Street, Las Vegas, NV 89122
MLS# 2734307Listed by: PRESTIGE REALTY & PROPERTY MGT - New
 $518,800Active2 beds 2 baths1,289 sq. ft.
$518,800Active2 beds 2 baths1,289 sq. ft.10554 Sopra Court, Las Vegas, NV 89135
MLS# 2735394Listed by: SIENA MONTE REALTY
