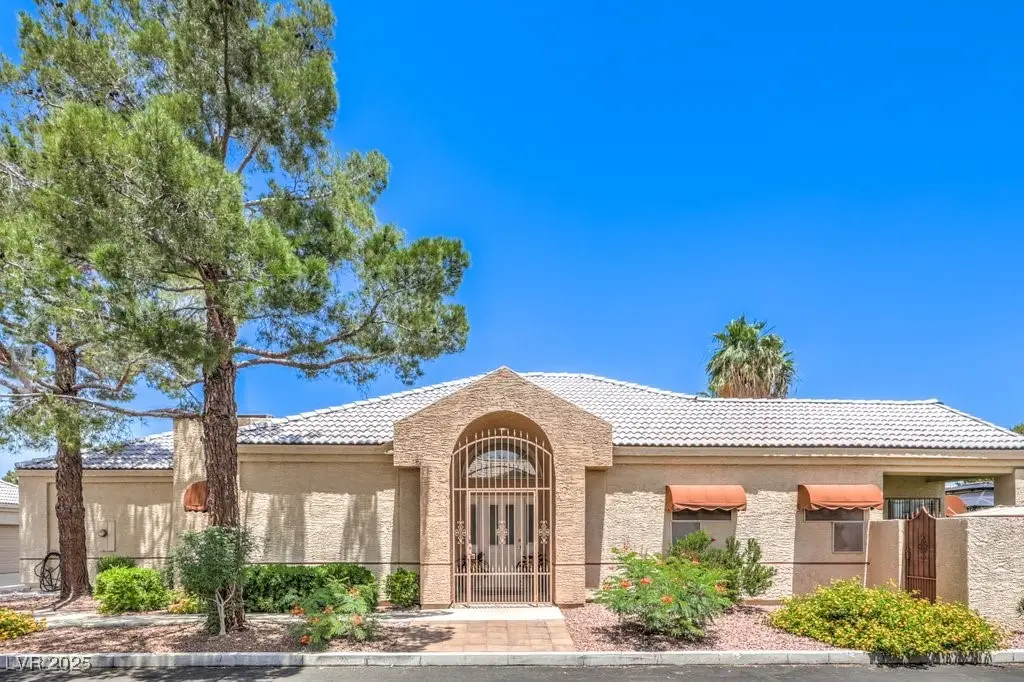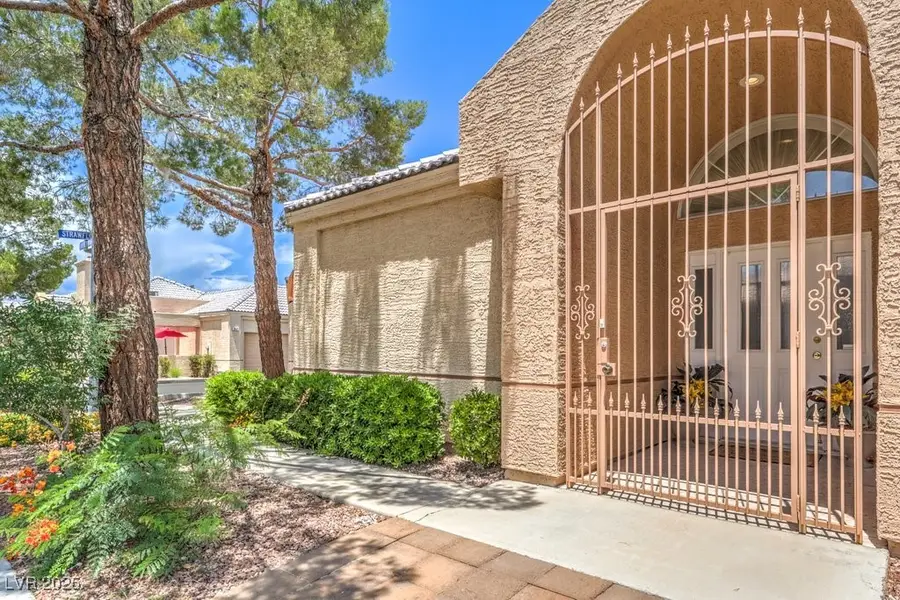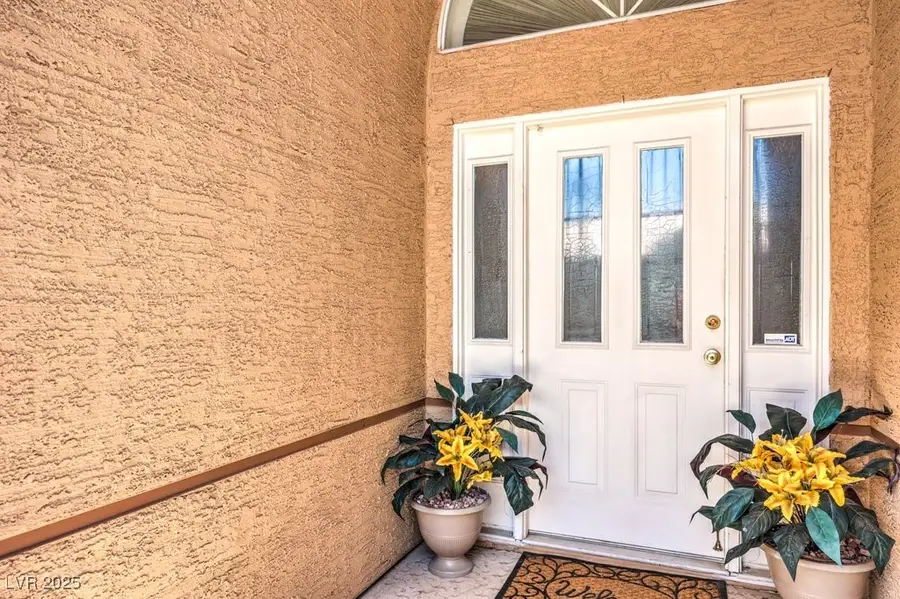460 Strawflower Road, Las Vegas, NV 89107
Local realty services provided by:Better Homes and Gardens Real Estate Universal



Listed by:christopher e. lally775-751-3000
Office:the ridge realty group
MLS#:2690042
Source:GLVAR
Price summary
- Price:$329,999
- Price per sq. ft.:$220.88
- Monthly HOA dues:$247
About this home
Price Improved! Enjoy resort-style living just minutes from the world-famous Las Vegas Strip! This beautifully maintained 2 bed, 2 bath single-story townhouse is located in a secure 55+ guard-gated community. Featuring dual master suites, a spacious living room with fireplace, private yard, and 2-car garage, this home offers comfort and convenience. For chefs, the kitchen boasts beautiful granite countertops, and all appliances are included in the sale! The Promenade at the Meadows senior community boasts top-tier amenities including lush green spaces, a stunning community pool, and a beautifully appointed clubhouse for social gatherings and events. Residents enjoy peace of mind with 24/7 security while being very conveniently close to shopping, dining, and entertainment! This is safe, affordable, and low-maintenance Las Vegas living at its best—schedule your showing today!
Contact an agent
Home facts
- Year built:1989
- Listing Id #:2690042
- Added:69 day(s) ago
- Updated:August 14, 2025 at 06:44 PM
Rooms and interior
- Bedrooms:2
- Total bathrooms:2
- Full bathrooms:2
- Living area:1,494 sq. ft.
Heating and cooling
- Cooling:Central Air, Electric
- Heating:Central, Gas
Structure and exterior
- Roof:Tile
- Year built:1989
- Building area:1,494 sq. ft.
- Lot area:0.34 Acres
Schools
- High school:Western
- Middle school:Garside Frank F.
- Elementary school:Red Rock,Red Rock
Utilities
- Water:Public
Finances and disclosures
- Price:$329,999
- Price per sq. ft.:$220.88
- Tax amount:$1,512
New listings near 460 Strawflower Road
- New
 $534,900Active4 beds 3 baths2,290 sq. ft.
$534,900Active4 beds 3 baths2,290 sq. ft.9874 Smokey Moon Street, Las Vegas, NV 89141
MLS# 2706872Listed by: THE BROKERAGE A RE FIRM - New
 $345,000Active4 beds 2 baths1,260 sq. ft.
$345,000Active4 beds 2 baths1,260 sq. ft.4091 Paramount Street, Las Vegas, NV 89115
MLS# 2707779Listed by: COMMERCIAL WEST BROKERS - New
 $390,000Active3 beds 3 baths1,388 sq. ft.
$390,000Active3 beds 3 baths1,388 sq. ft.9489 Peaceful River Avenue, Las Vegas, NV 89178
MLS# 2709168Listed by: BARRETT & CO, INC - New
 $399,900Active3 beds 3 baths2,173 sq. ft.
$399,900Active3 beds 3 baths2,173 sq. ft.6365 Jacobville Court, Las Vegas, NV 89122
MLS# 2709564Listed by: PLATINUM REAL ESTATE PROF - New
 $975,000Active3 beds 3 baths3,010 sq. ft.
$975,000Active3 beds 3 baths3,010 sq. ft.8217 Horseshoe Bend Lane, Las Vegas, NV 89113
MLS# 2709818Listed by: ROSSUM REALTY UNLIMITED - New
 $799,900Active4 beds 4 baths2,948 sq. ft.
$799,900Active4 beds 4 baths2,948 sq. ft.8630 Lavender Ridge Street, Las Vegas, NV 89131
MLS# 2710231Listed by: REALTY ONE GROUP, INC - New
 $399,500Active2 beds 2 baths1,129 sq. ft.
$399,500Active2 beds 2 baths1,129 sq. ft.7201 Utopia Way, Las Vegas, NV 89130
MLS# 2710267Listed by: REAL SIMPLE REAL ESTATE - New
 $685,000Active4 beds 3 baths2,436 sq. ft.
$685,000Active4 beds 3 baths2,436 sq. ft.5025 W Gowan Road, Las Vegas, NV 89130
MLS# 2710269Listed by: LEGACY REAL ESTATE GROUP - New
 $499,000Active5 beds 3 baths2,033 sq. ft.
$499,000Active5 beds 3 baths2,033 sq. ft.8128 Russell Creek Court, Las Vegas, NV 89139
MLS# 2709995Listed by: VERTEX REALTY & PROPERTY MANAG - Open Sat, 10:30am to 1:30pmNew
 $750,000Active3 beds 3 baths1,997 sq. ft.
$750,000Active3 beds 3 baths1,997 sq. ft.2407 Ridgeline Wash Street, Las Vegas, NV 89138
MLS# 2710069Listed by: HUNTINGTON & ELLIS, A REAL EST
