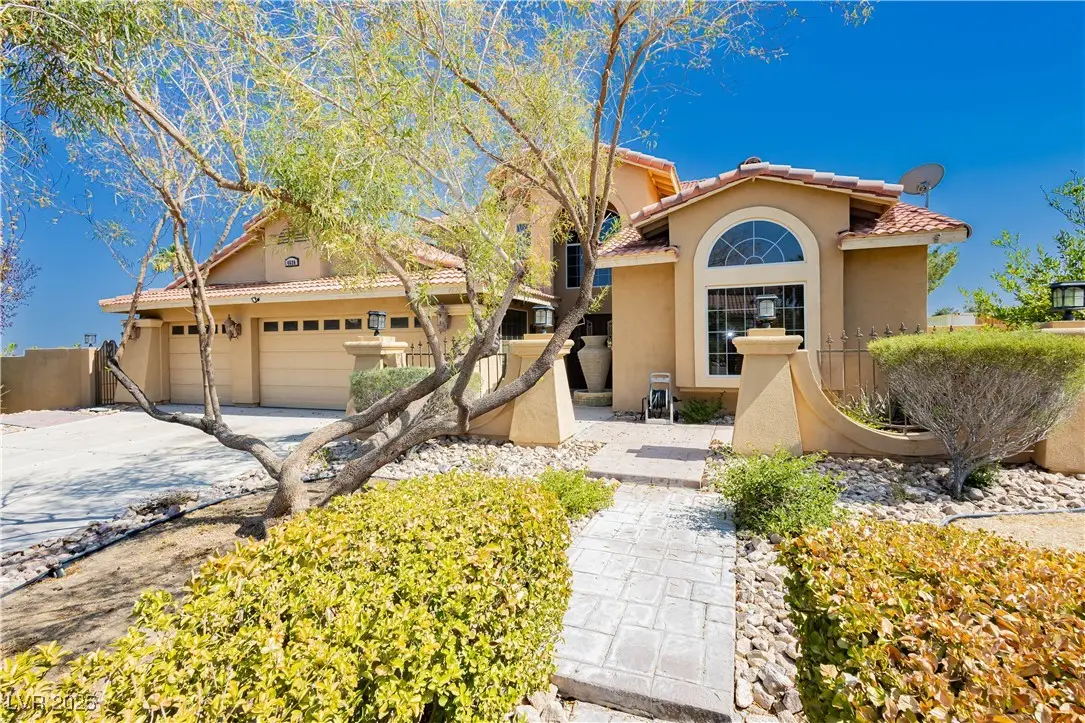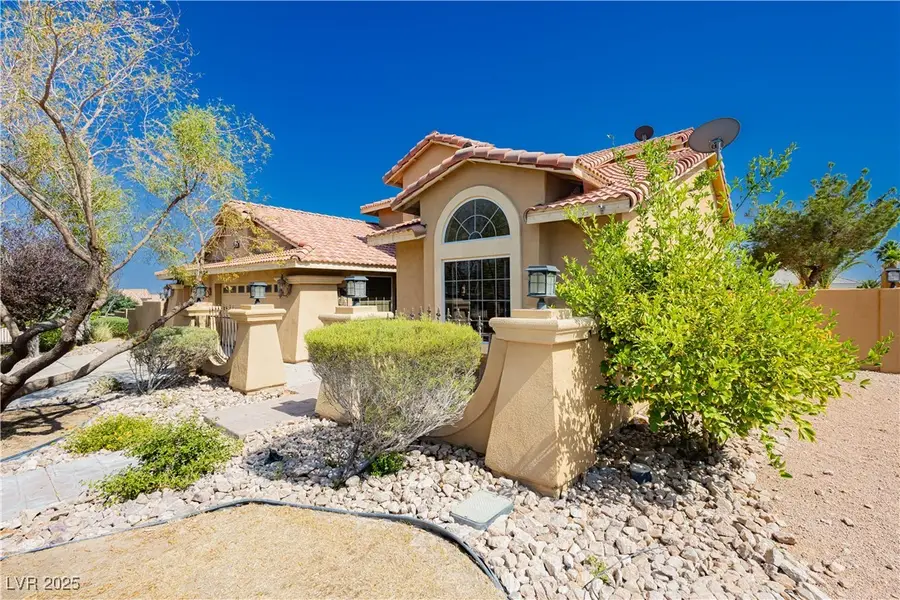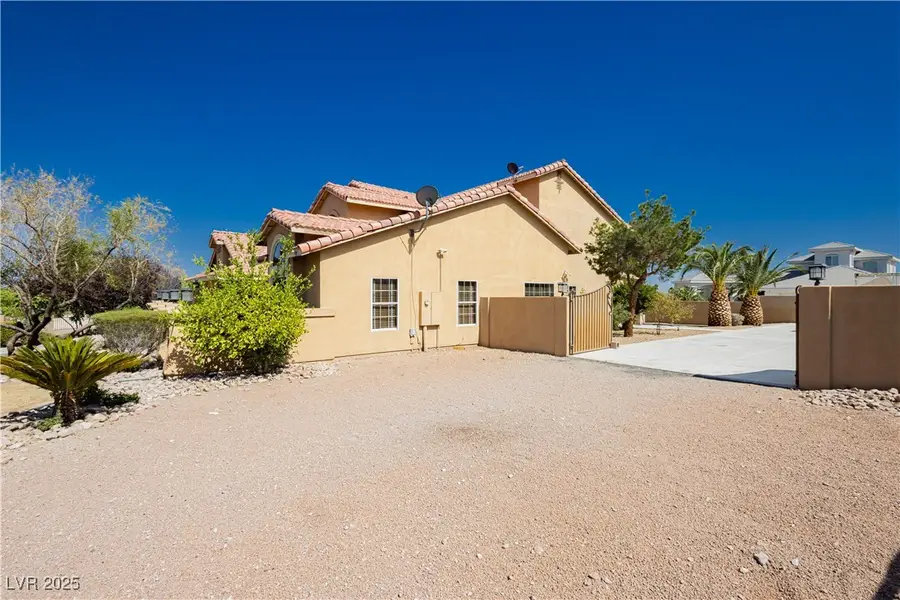4620 N Tee Pee Lane, Las Vegas, NV 89129
Local realty services provided by:Better Homes and Gardens Real Estate Universal



Listed by:david b. dilks702-656-3264
Office:vegas international properties
MLS#:2700684
Source:GLVAR
Price summary
- Price:$779,000
- Price per sq. ft.:$288.84
About this home
Must see! Beautiful custom home w/city, mountain, and strip views, wrap around balcony and covered patio. Located on the corner of a cul-de-sac with over a half acre, 3 horse stalls, arena, RV/Boat parking, dog run, mature landscaping, fountains, accent lighting, entire property is enclosed by electronic gate and manual gates, double door entrance opens to dramatic vaulted ceilings, slate tile floors, sunken living room, formal dining room, stunning family room with entire brick wall wood burning fireplace, kitchen with granite countertops, island, pantry, stainless steel matching appliances including refrigerator & microwave, recessed lighting, decorative farm oven, separate laundry rm w/washer & dryer, cabinets, sink, all appliances stay, master bedroom w/vaulted ceilings, sliding glass door opens to partially cvrd wrap around balcony, cedar walk-in closet, dual vanities, oversized jetted tub, separate shower, guest rms w/ceiling fans & lights. Easy access to West I-215 beltway,
Contact an agent
Home facts
- Year built:1989
- Listing Id #:2700684
- Added:33 day(s) ago
- Updated:August 05, 2025 at 03:44 AM
Rooms and interior
- Bedrooms:3
- Total bathrooms:3
- Full bathrooms:2
- Half bathrooms:1
- Living area:2,697 sq. ft.
Heating and cooling
- Cooling:Central Air, Electric
- Heating:Central, Electric, Multiple Heating Units
Structure and exterior
- Roof:Pitched, Tile
- Year built:1989
- Building area:2,697 sq. ft.
- Lot area:0.51 Acres
Schools
- High school:Centennial
- Middle school:Leavitt Justice Myron E
- Elementary school:Allen, Dean La Mar,Allen, Dean La Mar
Utilities
- Water:Well
Finances and disclosures
- Price:$779,000
- Price per sq. ft.:$288.84
- Tax amount:$3,073
New listings near 4620 N Tee Pee Lane
- New
 $534,900Active4 beds 3 baths2,290 sq. ft.
$534,900Active4 beds 3 baths2,290 sq. ft.9874 Smokey Moon Street, Las Vegas, NV 89141
MLS# 2706872Listed by: THE BROKERAGE A RE FIRM - New
 $345,000Active4 beds 2 baths1,260 sq. ft.
$345,000Active4 beds 2 baths1,260 sq. ft.4091 Paramount Street, Las Vegas, NV 89115
MLS# 2707779Listed by: COMMERCIAL WEST BROKERS - New
 $390,000Active3 beds 3 baths1,388 sq. ft.
$390,000Active3 beds 3 baths1,388 sq. ft.9489 Peaceful River Avenue, Las Vegas, NV 89178
MLS# 2709168Listed by: BARRETT & CO, INC - New
 $399,900Active3 beds 3 baths2,173 sq. ft.
$399,900Active3 beds 3 baths2,173 sq. ft.6365 Jacobville Court, Las Vegas, NV 89122
MLS# 2709564Listed by: PLATINUM REAL ESTATE PROF - New
 $975,000Active3 beds 3 baths3,010 sq. ft.
$975,000Active3 beds 3 baths3,010 sq. ft.8217 Horseshoe Bend Lane, Las Vegas, NV 89113
MLS# 2709818Listed by: ROSSUM REALTY UNLIMITED - New
 $799,900Active4 beds 4 baths2,948 sq. ft.
$799,900Active4 beds 4 baths2,948 sq. ft.8630 Lavender Ridge Street, Las Vegas, NV 89131
MLS# 2710231Listed by: REALTY ONE GROUP, INC - New
 $399,500Active2 beds 2 baths1,129 sq. ft.
$399,500Active2 beds 2 baths1,129 sq. ft.7201 Utopia Way, Las Vegas, NV 89130
MLS# 2710267Listed by: REAL SIMPLE REAL ESTATE - New
 $685,000Active4 beds 3 baths2,436 sq. ft.
$685,000Active4 beds 3 baths2,436 sq. ft.5025 W Gowan Road, Las Vegas, NV 89130
MLS# 2710269Listed by: LEGACY REAL ESTATE GROUP - New
 $499,000Active5 beds 3 baths2,033 sq. ft.
$499,000Active5 beds 3 baths2,033 sq. ft.8128 Russell Creek Court, Las Vegas, NV 89139
MLS# 2709995Listed by: VERTEX REALTY & PROPERTY MANAG - Open Sat, 10:30am to 1:30pmNew
 $750,000Active3 beds 3 baths1,997 sq. ft.
$750,000Active3 beds 3 baths1,997 sq. ft.2407 Ridgeline Wash Street, Las Vegas, NV 89138
MLS# 2710069Listed by: HUNTINGTON & ELLIS, A REAL EST
