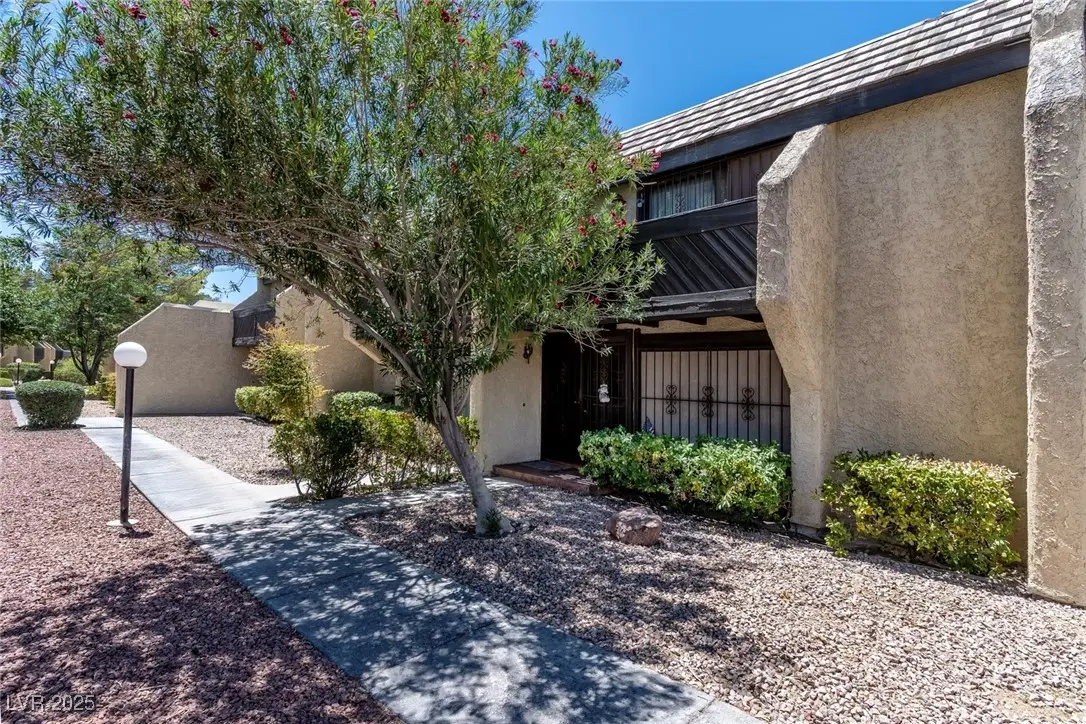4636 Comnor Hill Lane, Las Vegas, NV 89121
Local realty services provided by:Better Homes and Gardens Real Estate Universal



Listed by:tania michaels(702) 675-8211
Office:keller williams marketplace
MLS#:2701513
Source:GLVAR
Price summary
- Price:$260,000
- Price per sq. ft.:$157
- Monthly HOA dues:$310
About this home
TROPICANA/PECOS – ~6 miles from the Las Vegas Strip (10-15 MIN) | Tiburon Estates * 3 Beds | 2.5 Baths | 2,048 Sq Ft | 2-Car Garage * Spacious townhome full of space, soul and smart updates. Tree-lined community with pool, tennis courts, clubhouse, and shaded landscaping all tucked away into a peaceful Eastside setting. Charming layout with a sunken living room, exposed beam ceiling, wet bar, and vintage kitchen with island seating and plenty of storage. Recent upgrades: New A/C & furnace (2025) • All sinks/faucets replaced (2–4 years) • All toilets new in 2025 • Low-threshold shower in primary suite. Primary suite also features a private balcony and walk-in closet. Two additional bedrooms + full baths upstairs. Covered patio with breezeway to garage. * HOA includes exterior paint, roof, front yard maintenance & more * Whether you're searching for vintage charm, practical updates, or a strong community vibe—this home delivers * COME AND SEE!
Contact an agent
Home facts
- Year built:1979
- Listing Id #:2701513
- Added:22 day(s) ago
- Updated:August 12, 2025 at 10:10 PM
Rooms and interior
- Bedrooms:3
- Total bathrooms:3
- Full bathrooms:2
- Half bathrooms:1
- Living area:1,656 sq. ft.
Heating and cooling
- Cooling:Central Air, Electric
- Heating:Central, Gas
Structure and exterior
- Roof:Tile
- Year built:1979
- Building area:1,656 sq. ft.
- Lot area:0.04 Acres
Schools
- High school:Del Sol HS
- Middle school:Woodbury C. W.
- Elementary school:Rowe, Lewis E.,Rowe, Lewis E.
Utilities
- Water:Public
Finances and disclosures
- Price:$260,000
- Price per sq. ft.:$157
- Tax amount:$792
New listings near 4636 Comnor Hill Lane
- New
 $410,000Active4 beds 3 baths1,533 sq. ft.
$410,000Active4 beds 3 baths1,533 sq. ft.6584 Cotsfield Avenue, Las Vegas, NV 89139
MLS# 2707932Listed by: REDFIN - New
 $369,900Active1 beds 2 baths874 sq. ft.
$369,900Active1 beds 2 baths874 sq. ft.135 Harmon Avenue #920, Las Vegas, NV 89109
MLS# 2709866Listed by: THE BROKERAGE A RE FIRM - New
 $698,990Active4 beds 3 baths2,543 sq. ft.
$698,990Active4 beds 3 baths2,543 sq. ft.10526 Harvest Wind Drive, Las Vegas, NV 89135
MLS# 2710148Listed by: RAINTREE REAL ESTATE - New
 $539,000Active2 beds 2 baths1,804 sq. ft.
$539,000Active2 beds 2 baths1,804 sq. ft.10009 Netherton Drive, Las Vegas, NV 89134
MLS# 2710183Listed by: REALTY ONE GROUP, INC - New
 $620,000Active5 beds 2 baths2,559 sq. ft.
$620,000Active5 beds 2 baths2,559 sq. ft.7341 Royal Melbourne Drive, Las Vegas, NV 89131
MLS# 2710184Listed by: REALTY ONE GROUP, INC - New
 $359,900Active4 beds 2 baths1,160 sq. ft.
$359,900Active4 beds 2 baths1,160 sq. ft.4686 Gabriel Drive, Las Vegas, NV 89121
MLS# 2710209Listed by: REAL BROKER LLC - New
 $3,399,999Active5 beds 6 baths4,030 sq. ft.
$3,399,999Active5 beds 6 baths4,030 sq. ft.12006 Port Labelle Drive, Las Vegas, NV 89141
MLS# 2708510Listed by: SIMPLY VEGAS - New
 $2,330,000Active3 beds 3 baths2,826 sq. ft.
$2,330,000Active3 beds 3 baths2,826 sq. ft.508 Vista Sunset Avenue, Las Vegas, NV 89138
MLS# 2708550Listed by: LAS VEGAS SOTHEBY'S INT'L - New
 $445,000Active4 beds 3 baths1,726 sq. ft.
$445,000Active4 beds 3 baths1,726 sq. ft.6400 Deadwood Road, Las Vegas, NV 89108
MLS# 2708552Listed by: REDFIN - New
 $552,000Active3 beds 3 baths1,911 sq. ft.
$552,000Active3 beds 3 baths1,911 sq. ft.7869 Barntucket Avenue, Las Vegas, NV 89147
MLS# 2709122Listed by: BHHS NEVADA PROPERTIES

