Local realty services provided by:Better Homes and Gardens Real Estate Universal
Listed by: tesfaye j. shiferaw702-362-6199
Office: neighborhood assistance corpor
MLS#:2731138
Source:GLVAR
Price summary
- Price:$449,900
- Price per sq. ft.:$257.97
- Monthly HOA dues:$13
About this home
FANTASTIC 1 STORY PROPERTY IN NW AT RANCHO ALTA MIRA! A stunning tile mosaic medallion welcomes you upon entering and showcase a light tile throughout the main living areas. Living room with fireplace and vaulted ceilings shares an open space with the formal dining room. Kitchen features granite countertops, tile backsplash, and eating nook area that overlooks the front yard. Primary bedroom with vaulted ceilings and secondary door access to the additional square footage at rear of the property. Primary bathroom with custom granite walk-in shower and dual sink vanity. Guest bathroom has also been upgraded with a custom granite and slate tub/shower. Amazing sunroom which has been converted offers ample additional living space. Covered patio with upgraded tile flooring offers a beautiful space for entertaining. Large yard with low maintenance landscaping is blank canvas for any buyer and still offers tons of storage space on side yard! A Must See!
Contact an agent
Home facts
- Year built:1994
- Listing ID #:2731138
- Added:93 day(s) ago
- Updated:January 25, 2026 at 12:05 PM
Rooms and interior
- Bedrooms:3
- Total bathrooms:2
- Full bathrooms:1
- Living area:1,744 sq. ft.
Heating and cooling
- Cooling:Central Air, Electric
- Heating:Central, Gas
Structure and exterior
- Roof:Tile
- Year built:1994
- Building area:1,744 sq. ft.
- Lot area:0.15 Acres
Schools
- High school:Cheyenne
- Middle school:Swainston Theron
- Elementary school:May, Ernest,May, Ernest
Utilities
- Water:Public
Finances and disclosures
- Price:$449,900
- Price per sq. ft.:$257.97
- Tax amount:$1,851
New listings near 4636 Victoria Beach Way
- New
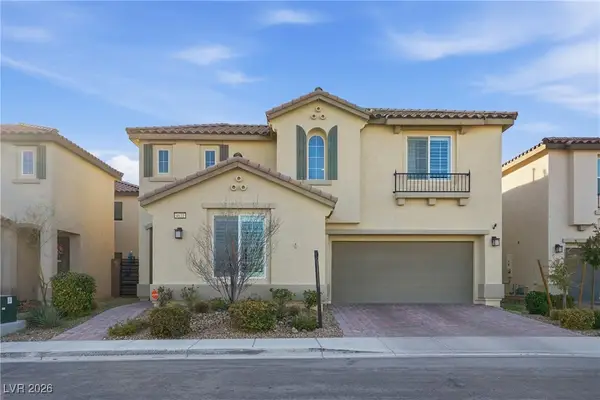 $815,000Active4 beds 3 baths3,575 sq. ft.
$815,000Active4 beds 3 baths3,575 sq. ft.4631 Eagle Nest Peak Street, Las Vegas, NV 89129
MLS# 2750070Listed by: SERHANT - Open Sat, 11am to 3pmNew
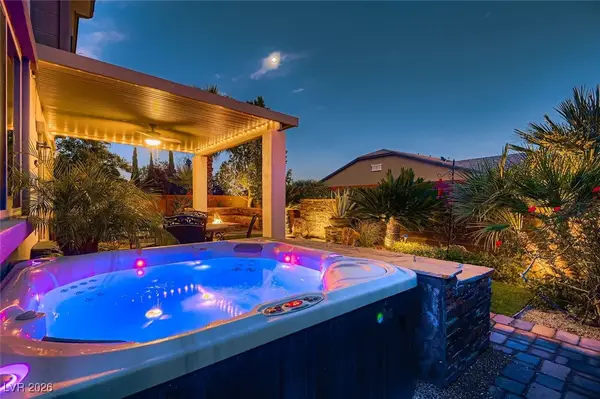 $750,000Active4 beds 3 baths2,471 sq. ft.
$750,000Active4 beds 3 baths2,471 sq. ft.10571 Harvest Green Way, Las Vegas, NV 89135
MLS# 2750554Listed by: KELLER WILLIAMS MARKETPLACE - New
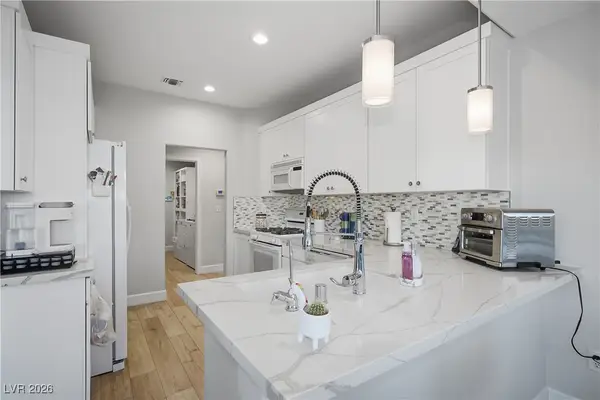 $499,900Active2 beds 2 baths1,402 sq. ft.
$499,900Active2 beds 2 baths1,402 sq. ft.10412 Trenton Place, Las Vegas, NV 89134
MLS# 2751358Listed by: HOME REALTY CENTER - New
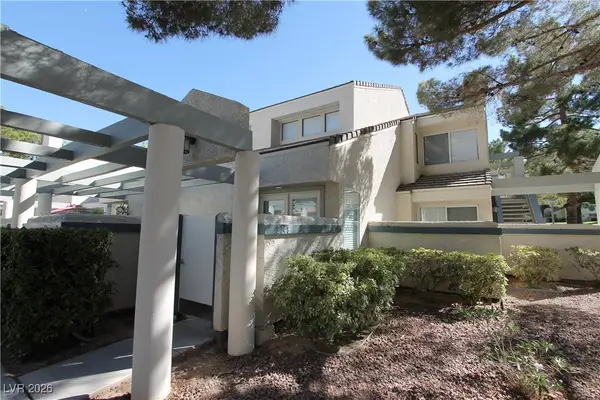 $330,000Active2 beds 2 baths1,186 sq. ft.
$330,000Active2 beds 2 baths1,186 sq. ft.2748 Lodestone Drive, Las Vegas, NV 89117
MLS# 2751565Listed by: RE/MAX ADVANTAGE - New
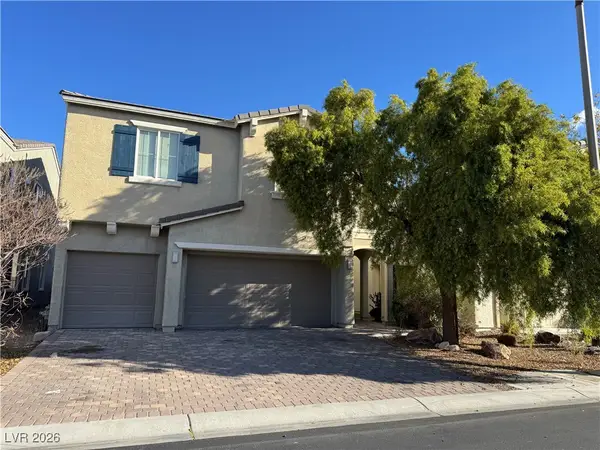 $450,000Active4 beds 3 baths2,763 sq. ft.
$450,000Active4 beds 3 baths2,763 sq. ft.9840 Chief Sky Street, Las Vegas, NV 89178
MLS# 2751648Listed by: REAL BROKER LLC - New
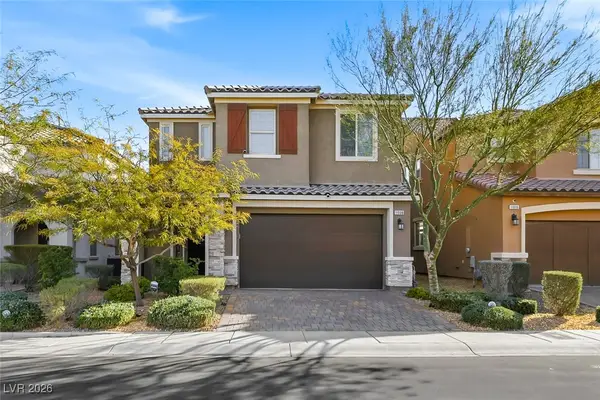 $550,000Active3 beds 3 baths2,328 sq. ft.
$550,000Active3 beds 3 baths2,328 sq. ft.11008 Brandan Alps Street, Las Vegas, NV 89141
MLS# 2751686Listed by: KELLER WILLIAMS REALTY LAS VEG - New
 $549,900Active5 beds 3 baths2,641 sq. ft.
$549,900Active5 beds 3 baths2,641 sq. ft.6254 Jackson Spring Road, Las Vegas, NV 89118
MLS# 2751940Listed by: GALINDO GROUP REAL ESTATE - New
 $524,900Active2 beds 2 baths1,192 sq. ft.
$524,900Active2 beds 2 baths1,192 sq. ft.4525 Dean Martin Drive #505, Las Vegas, NV 89103
MLS# 2752008Listed by: REALTY ONE GROUP, INC - New
 $1,249,880Active3 beds 3 baths3,508 sq. ft.
$1,249,880Active3 beds 3 baths3,508 sq. ft.8149 Pinnacle Peak Ave Avenue, Las Vegas, NV 89113
MLS# 2752198Listed by: ORANGE REALTY GROUP LLC - New
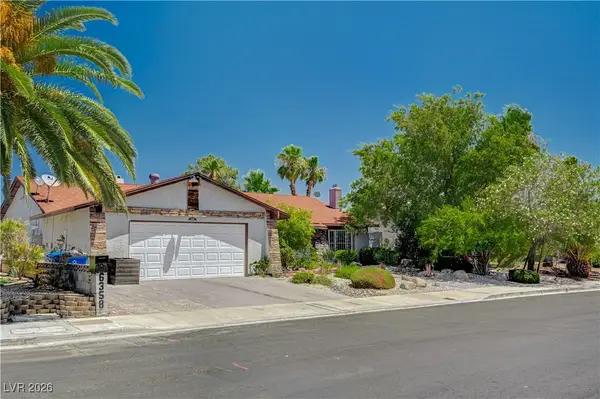 $564,900Active4 beds 2 baths1,913 sq. ft.
$564,900Active4 beds 2 baths1,913 sq. ft.6358 Elmira Drive, Las Vegas, NV 89118
MLS# 2752301Listed by: MONOPOLY REALTY & MGMT INC

