4653 Michillinda Lane, Las Vegas, NV 89121
Local realty services provided by:Better Homes and Gardens Real Estate Universal
Listed by:john sullivanoffers.jsg@huntingtonandellis.com
Office:huntington & ellis, a real est
MLS#:2718293
Source:GLVAR
Price summary
- Price:$249,900
- Price per sq. ft.:$218.44
- Monthly HOA dues:$310
About this home
Welcome to this rare single-story corner townhouse offering privacy, comfort, and convenience. This end unit features a spacious 2-car garage and a covered patio, perfect for creating your own outdoor oasis. The front of the home overlooks mature landscaping with mature trees, giving the feel of a private front yard. Inside, the highly desired open-concept layout showcases an oversized family room as the central gathering space, seamlessly connected to the kitchen and dining area. Two bedrooms are tucked away down a private hallway, providing separation and quiet. The family room features dual sliding glass doors that open to the private patio and garage, enhancing indoor-outdoor living. With ample garage storage and a prime location just minutes from shopping, dining, and the UNLV campus, this home combines modern convenience with a tranquil setting.
Contact an agent
Home facts
- Year built:1979
- Listing ID #:2718293
- Added:1 day(s) ago
- Updated:September 12, 2025 at 11:40 PM
Rooms and interior
- Bedrooms:2
- Total bathrooms:2
- Full bathrooms:1
- Living area:1,144 sq. ft.
Heating and cooling
- Cooling:Central Air, Electric
- Heating:Central, Gas
Structure and exterior
- Roof:Tile
- Year built:1979
- Building area:1,144 sq. ft.
- Lot area:0.05 Acres
Schools
- High school:Del Sol HS
- Middle school:Woodbury C. W.
- Elementary school:Rowe, Lewis E.,Rowe, Lewis E.
Utilities
- Water:Public
Finances and disclosures
- Price:$249,900
- Price per sq. ft.:$218.44
- Tax amount:$885
New listings near 4653 Michillinda Lane
- New
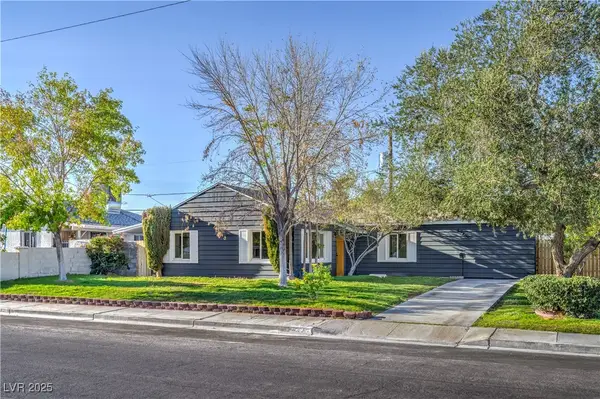 $399,995Active4 beds 2 baths1,117 sq. ft.
$399,995Active4 beds 2 baths1,117 sq. ft.4700 Fulton Place, Las Vegas, NV 89107
MLS# 2716088Listed by: INFINITY BROKERAGE - New
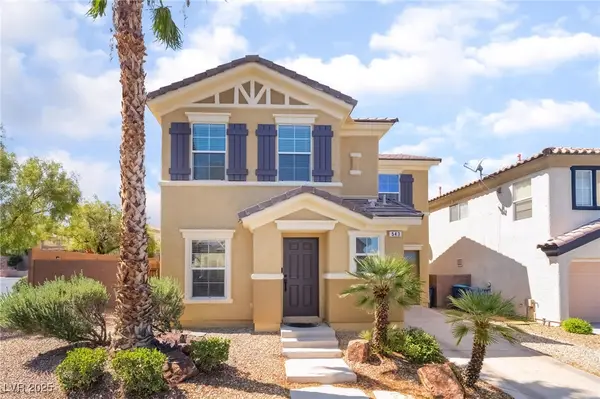 $395,000Active3 beds 3 baths1,478 sq. ft.
$395,000Active3 beds 3 baths1,478 sq. ft.543 Lapford Street, Las Vegas, NV 89178
MLS# 2717671Listed by: GK PROPERTIES - New
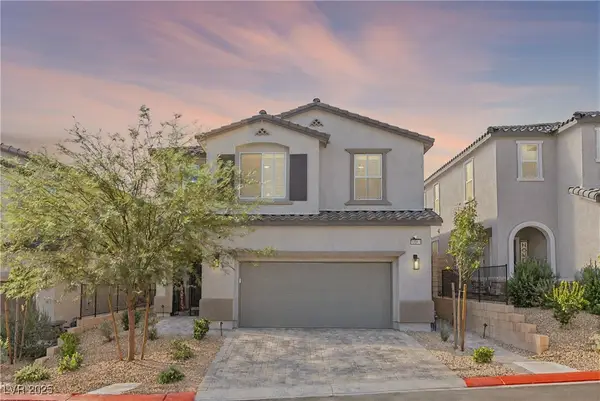 $575,000Active5 beds 4 baths2,718 sq. ft.
$575,000Active5 beds 4 baths2,718 sq. ft.10941 Oregano Avenue, Las Vegas, NV 89166
MLS# 2717757Listed by: REAL BROKER LLC - New
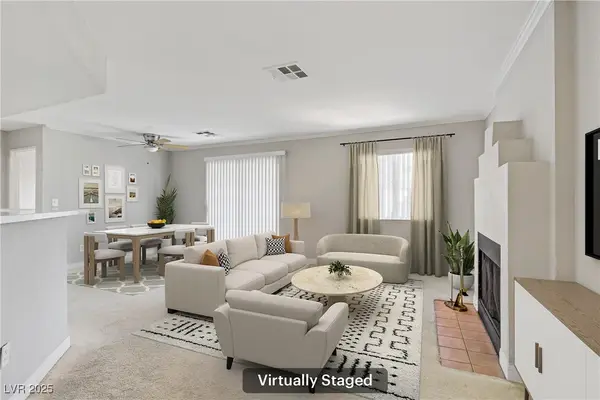 $189,900Active1 beds 1 baths730 sq. ft.
$189,900Active1 beds 1 baths730 sq. ft.8600 W Charleston Boulevard #2058, Las Vegas, NV 89117
MLS# 2718035Listed by: REDFIN - New
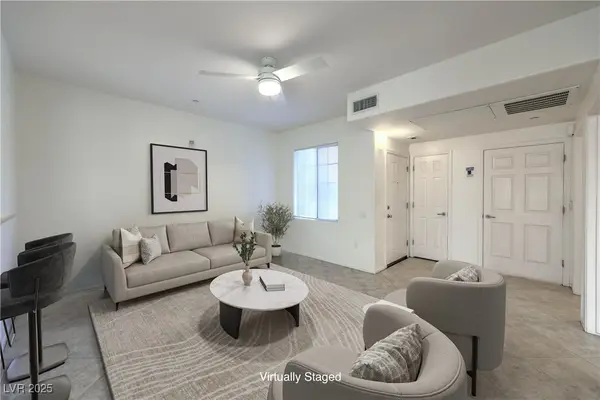 $270,000Active1 beds 1 baths862 sq. ft.
$270,000Active1 beds 1 baths862 sq. ft.8324 W Charleston Boulevard #1047, Las Vegas, NV 89117
MLS# 2718280Listed by: SPHERE REAL ESTATE - New
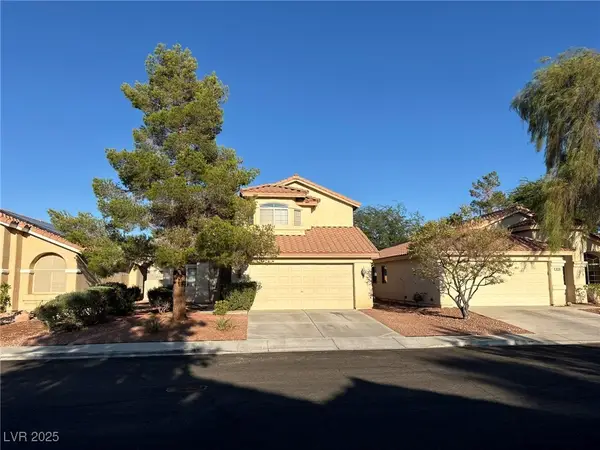 $450,000Active3 beds 3 baths1,557 sq. ft.
$450,000Active3 beds 3 baths1,557 sq. ft.9106 Sandy Slate Way, Las Vegas, NV 89123
MLS# 2718369Listed by: LIFE REALTY DISTRICT - New
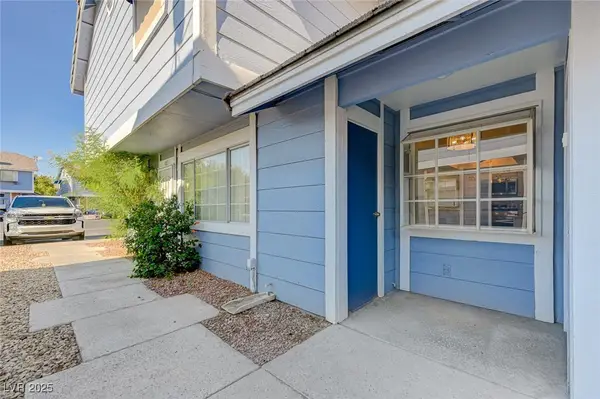 $235,000Active3 beds 2 baths1,117 sq. ft.
$235,000Active3 beds 2 baths1,117 sq. ft.5420 Centurion Ct #104, Las Vegas, NV 89122
MLS# 2718400Listed by: COMPASS REALTY & MANAGEMENT - New
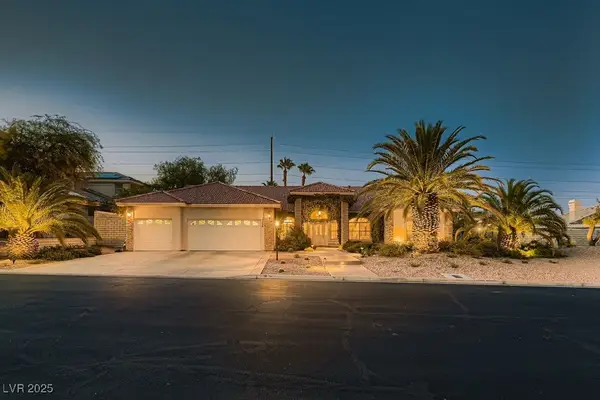 $1,000,000Active4 beds 3 baths2,920 sq. ft.
$1,000,000Active4 beds 3 baths2,920 sq. ft.7500 Crystal Cave Drive, Las Vegas, NV 89117
MLS# 2718565Listed by: KELLER WILLIAMS REALTY LAS VEG - New
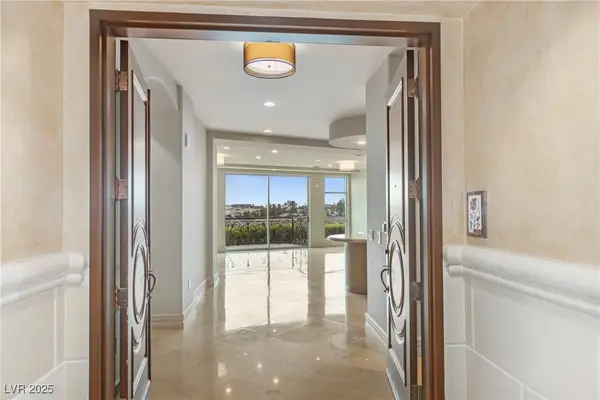 $925,000Active2 beds 3 baths2,014 sq. ft.
$925,000Active2 beds 3 baths2,014 sq. ft.9101 Alta Drive #16, Las Vegas, NV 89145
MLS# 2718662Listed by: LAS VEGAS SOTHEBY'S INT'L - New
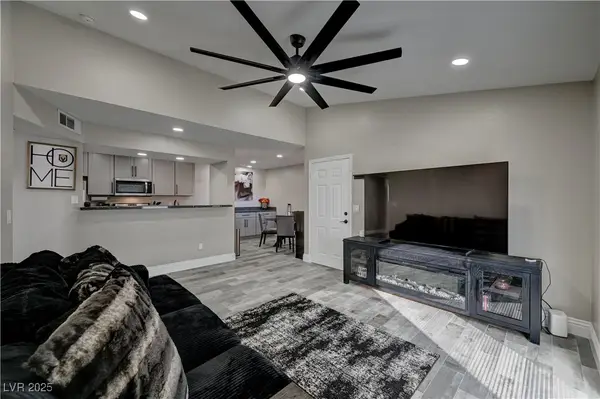 $229,900Active1 beds 1 baths825 sq. ft.
$229,900Active1 beds 1 baths825 sq. ft.1150 N Buffalo Drive #2091, Las Vegas, NV 89128
MLS# 2718737Listed by: LIFE REALTY DISTRICT
