1150 N Buffalo Drive #2091, Las Vegas, NV 89128
Local realty services provided by:Better Homes and Gardens Real Estate Universal
Listed by:michelle nook-edmonds(702) 326-9611
Office:life realty district
MLS#:2718737
Source:GLVAR
Price summary
- Price:$229,900
- Price per sq. ft.:$278.67
- Monthly HOA dues:$210
About this home
Move in Ready and fabulous location to access just about anywhere in the Valley. Being located around the back of the community, this location offers less traffic and noise along with security knowing your living in a gated community. This home has been tastefully remodeled over the past 2 years with quality materials and workmanship. All new tile floors throughout with soundproof barrier, baseboards, fresh paint, cabinets with pulls, extended buffet cabinets/counter from kitchen adding an abundance of storage, granite counter tops, solid wood doors and hardware, all appliances, custom and roomy tile shower with frameless glass shower door, front and back lighted bathroom mirror and a sliding glass door leading with built in shades leading onto the patio. Enjoy the hot summer months relaxing by the sparkling community pool or morning coffee and/or afternoon cocktail on the balcony with mountain views. No additional out of pocket costs here...just move right in.
Contact an agent
Home facts
- Year built:1996
- Listing ID #:2718737
- Added:1 day(s) ago
- Updated:September 13, 2025 at 01:42 AM
Rooms and interior
- Bedrooms:1
- Total bathrooms:1
- Living area:825 sq. ft.
Heating and cooling
- Cooling:Central Air, Electric
- Heating:Central, Electric
Structure and exterior
- Roof:Tile
- Year built:1996
- Building area:825 sq. ft.
- Lot area:0.19 Acres
Schools
- High school:Cimarron-Memorial
- Middle school:Becker
- Elementary school:McMillian, James B.,Katz, Edythe & Lloyd
Utilities
- Water:Public
Finances and disclosures
- Price:$229,900
- Price per sq. ft.:$278.67
- Tax amount:$668
New listings near 1150 N Buffalo Drive #2091
- New
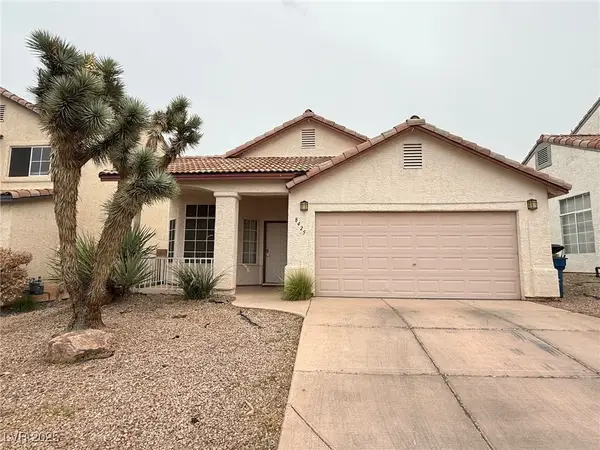 $415,000Active3 beds 2 baths1,419 sq. ft.
$415,000Active3 beds 2 baths1,419 sq. ft.8425 Orchard Ridge Avenue, Las Vegas, NV 89129
MLS# 2713297Listed by: VEGAS PRO REALTY LLC - New
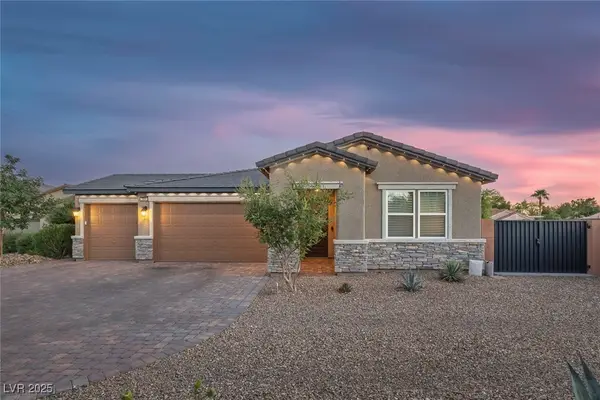 $735,000Active4 beds 3 baths2,206 sq. ft.
$735,000Active4 beds 3 baths2,206 sq. ft.7031 Cinder Horse Street, Las Vegas, NV 89131
MLS# 2717995Listed by: MONOPOLY REALTY & MGMT INC - New
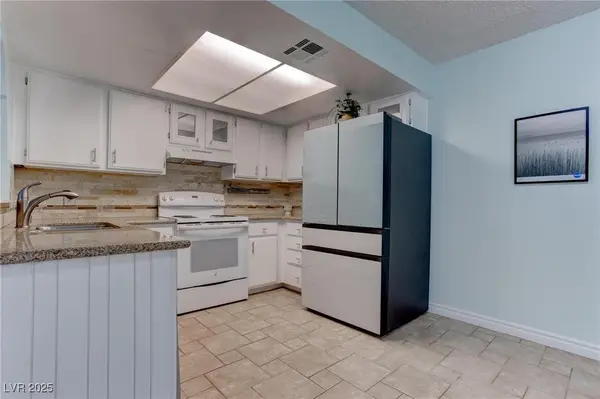 $214,900Active2 beds 2 baths1,073 sq. ft.
$214,900Active2 beds 2 baths1,073 sq. ft.4742 Obannon Drive #A, Las Vegas, NV 89102
MLS# 2718297Listed by: SIGNATURE REAL ESTATE GROUP - New
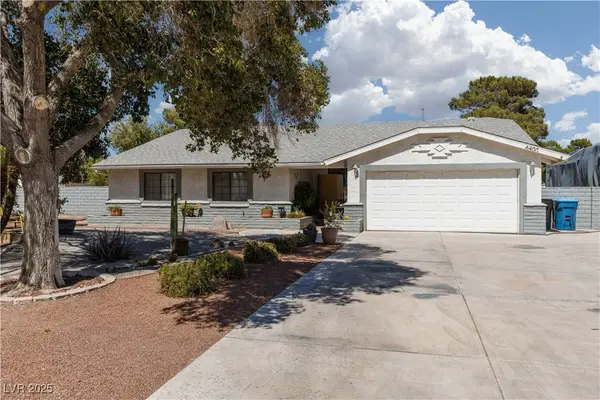 $585,000Active3 beds 2 baths1,800 sq. ft.
$585,000Active3 beds 2 baths1,800 sq. ft.6400 W Ann Road, Las Vegas, NV 89130
MLS# 2714235Listed by: ERA BROKERS CONSOLIDATED - New
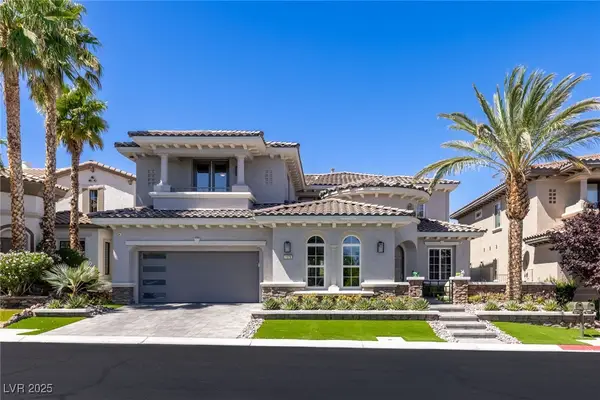 $3,400,000Active5 beds 4 baths4,251 sq. ft.
$3,400,000Active5 beds 4 baths4,251 sq. ft.1979 Orchard Mist Street, Las Vegas, NV 89135
MLS# 2716152Listed by: ROB JENSEN COMPANY - New
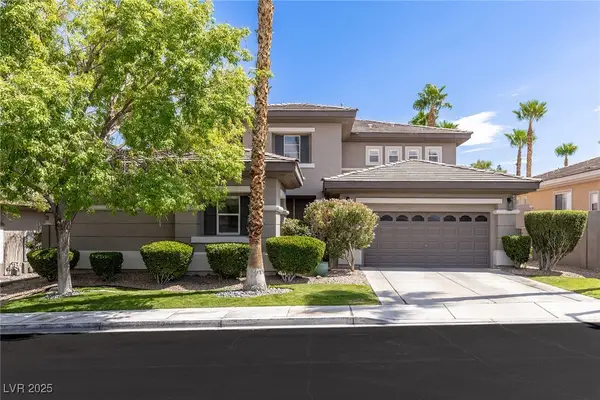 $1,390,000Active5 beds 5 baths3,092 sq. ft.
$1,390,000Active5 beds 5 baths3,092 sq. ft.700 Pinnacle Heights Lane, Las Vegas, NV 89144
MLS# 2717636Listed by: LUXURY ESTATES INTERNATIONAL - New
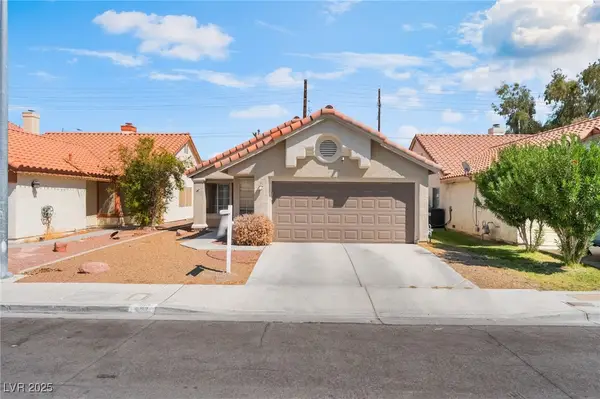 $380,000Active4 beds 2 baths1,403 sq. ft.
$380,000Active4 beds 2 baths1,403 sq. ft.4113 Compass Rose Way, Las Vegas, NV 89108
MLS# 2717657Listed by: GK PROPERTIES - New
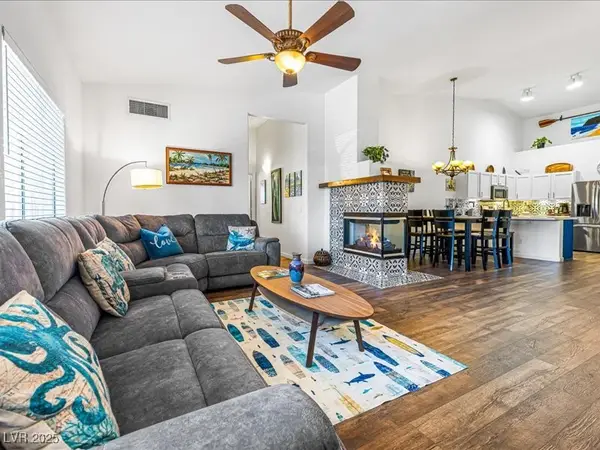 $387,500Active2 beds 2 baths1,319 sq. ft.
$387,500Active2 beds 2 baths1,319 sq. ft.2053 Gravel Hill Street #203, Las Vegas, NV 89117
MLS# 2718106Listed by: REALTY ONE GROUP, INC - New
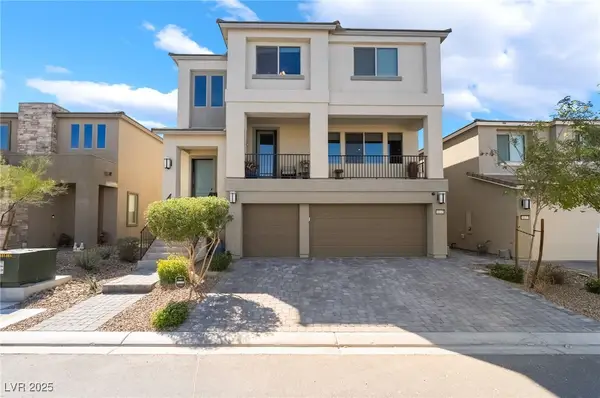 $849,999Active5 beds 4 baths4,108 sq. ft.
$849,999Active5 beds 4 baths4,108 sq. ft.10145 Mystic Falls Drive, Las Vegas, NV 89141
MLS# 2718110Listed by: UNITED REALTY GROUP - New
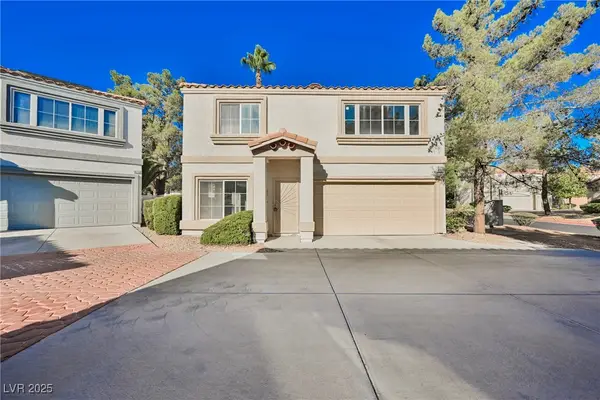 $379,900Active3 beds 3 baths1,621 sq. ft.
$379,900Active3 beds 3 baths1,621 sq. ft.8715 Harwich Avenue, Las Vegas, NV 89129
MLS# 2718419Listed by: PLATINUM REAL ESTATE PROF
