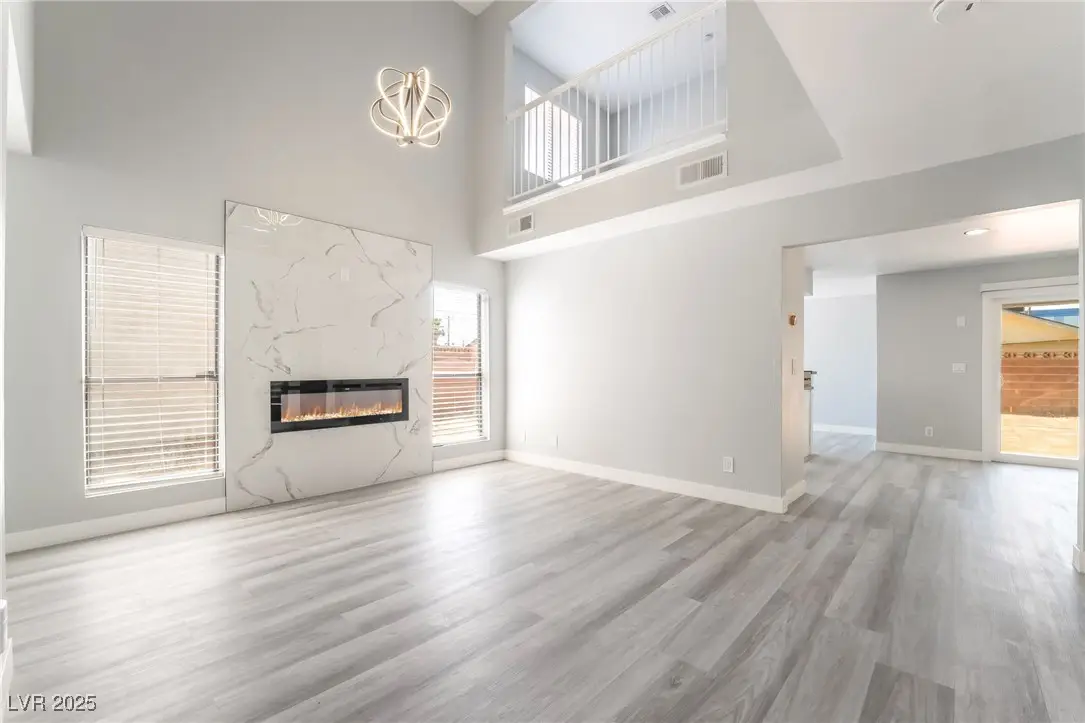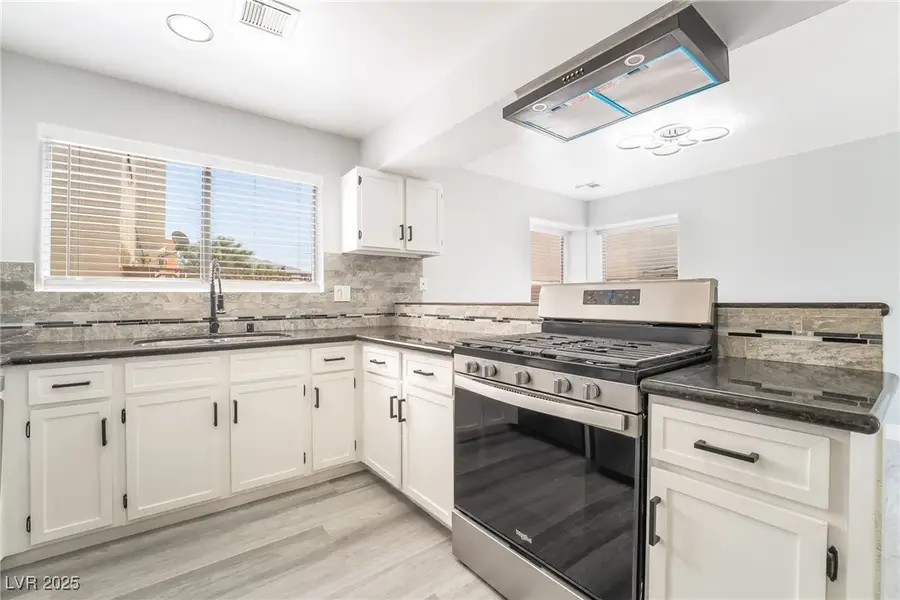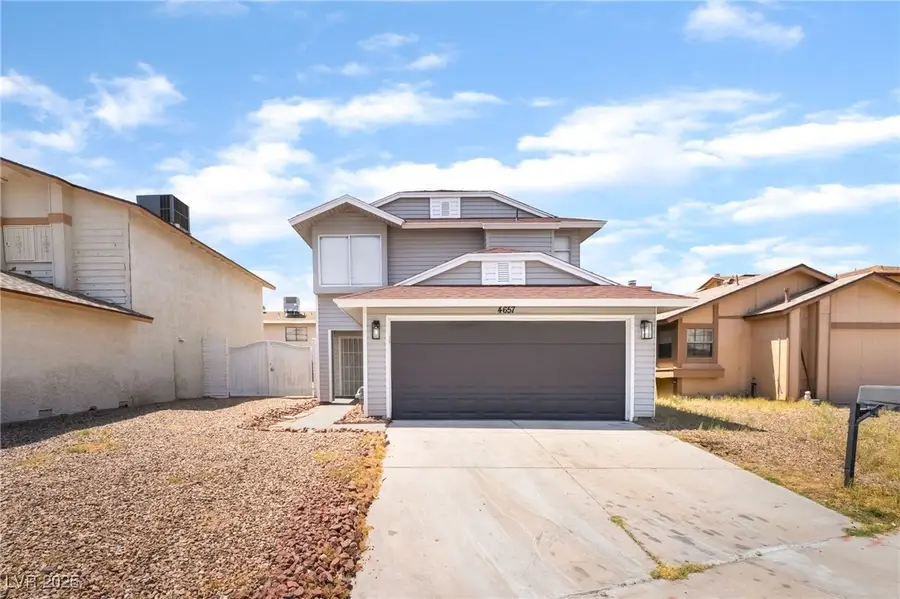4657 Curdsen Way, Las Vegas, NV 89110
Local realty services provided by:Better Homes and Gardens Real Estate Universal



Listed by:mahalalel a hamilton725-200-3992
Office:infinity brokerage
MLS#:2703797
Source:GLVAR
Price summary
- Price:$399,500
- Price per sq. ft.:$229.47
About this home
Stunning Fully Renovated Two-Story Home with Modern Upgrades & Spacious Backyard!
Welcome to this beautifully upgraded 2-story home featuring soaring high ceilings and a great floor plan. Step inside to luxury vinyl plank flooring throughout, a stylish tiled electric fireplace, and a completely renovated interior. The gourmet kitchen boasts sleek stainless steel appliances with a hood, granite countertops, and modern cabinetry—perfect for entertaining or everyday living.
Enjoy tiled bathrooms with high-end finishes, a unique enclosed atrium offering added privacy or flex space, and a 2-car garage. nice backyard with great views and a structured covered patio with potential RV parking with gated access. This move-in-ready home combines comfort, style, and functionality all in one.
Don’t miss the opportunity to own this exceptional property!
Contact an agent
Home facts
- Year built:1984
- Listing Id #:2703797
- Added:21 day(s) ago
- Updated:July 24, 2025 at 12:41 PM
Rooms and interior
- Bedrooms:3
- Total bathrooms:3
- Full bathrooms:2
- Half bathrooms:1
- Living area:1,741 sq. ft.
Heating and cooling
- Cooling:Central Air, Electric
- Heating:Central, Gas
Structure and exterior
- Roof:Shingle
- Year built:1984
- Building area:1,741 sq. ft.
- Lot area:0.09 Acres
Schools
- High school:Eldorado
- Middle school:Robinson Dell H.
- Elementary school:Earl, Ira J.,Earl, Ira J.
Utilities
- Water:Public
Finances and disclosures
- Price:$399,500
- Price per sq. ft.:$229.47
- Tax amount:$1,223
New listings near 4657 Curdsen Way
- New
 $534,900Active4 beds 3 baths2,290 sq. ft.
$534,900Active4 beds 3 baths2,290 sq. ft.9874 Smokey Moon Street, Las Vegas, NV 89141
MLS# 2706872Listed by: THE BROKERAGE A RE FIRM - New
 $345,000Active4 beds 2 baths1,260 sq. ft.
$345,000Active4 beds 2 baths1,260 sq. ft.4091 Paramount Street, Las Vegas, NV 89115
MLS# 2707779Listed by: COMMERCIAL WEST BROKERS - New
 $390,000Active3 beds 3 baths1,388 sq. ft.
$390,000Active3 beds 3 baths1,388 sq. ft.9489 Peaceful River Avenue, Las Vegas, NV 89178
MLS# 2709168Listed by: BARRETT & CO, INC - New
 $399,900Active3 beds 3 baths2,173 sq. ft.
$399,900Active3 beds 3 baths2,173 sq. ft.6365 Jacobville Court, Las Vegas, NV 89122
MLS# 2709564Listed by: PLATINUM REAL ESTATE PROF - New
 $975,000Active3 beds 3 baths3,010 sq. ft.
$975,000Active3 beds 3 baths3,010 sq. ft.8217 Horseshoe Bend Lane, Las Vegas, NV 89113
MLS# 2709818Listed by: ROSSUM REALTY UNLIMITED - New
 $799,900Active4 beds 4 baths2,948 sq. ft.
$799,900Active4 beds 4 baths2,948 sq. ft.8630 Lavender Ridge Street, Las Vegas, NV 89131
MLS# 2710231Listed by: REALTY ONE GROUP, INC - New
 $399,500Active2 beds 2 baths1,129 sq. ft.
$399,500Active2 beds 2 baths1,129 sq. ft.7201 Utopia Way, Las Vegas, NV 89130
MLS# 2710267Listed by: REAL SIMPLE REAL ESTATE - New
 $685,000Active4 beds 3 baths2,436 sq. ft.
$685,000Active4 beds 3 baths2,436 sq. ft.5025 W Gowan Road, Las Vegas, NV 89130
MLS# 2710269Listed by: LEGACY REAL ESTATE GROUP - New
 $499,000Active5 beds 3 baths2,033 sq. ft.
$499,000Active5 beds 3 baths2,033 sq. ft.8128 Russell Creek Court, Las Vegas, NV 89139
MLS# 2709995Listed by: VERTEX REALTY & PROPERTY MANAG - Open Sat, 10:30am to 1:30pmNew
 $750,000Active3 beds 3 baths1,997 sq. ft.
$750,000Active3 beds 3 baths1,997 sq. ft.2407 Ridgeline Wash Street, Las Vegas, NV 89138
MLS# 2710069Listed by: HUNTINGTON & ELLIS, A REAL EST
