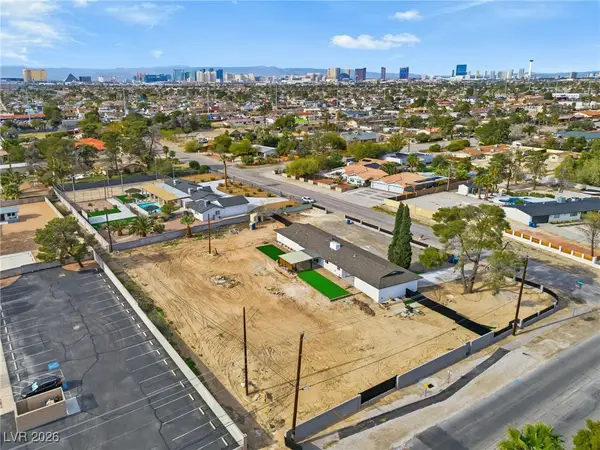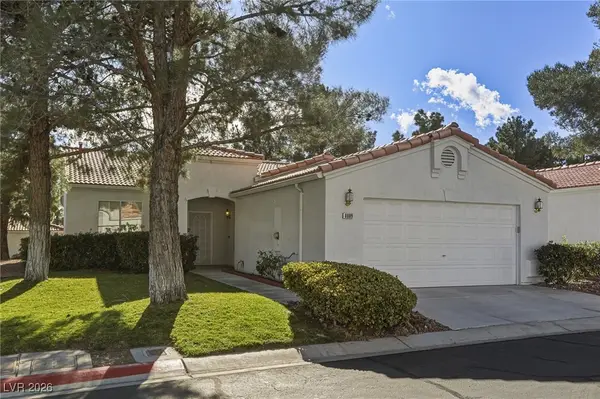468 Fallwood Lane, Las Vegas, NV 89107
Local realty services provided by:Better Homes and Gardens Real Estate Universal
Listed by: christina yeakelchristinayeakel@outlook.com
Office: realty one group, inc
MLS#:2712756
Source:GLVAR
Price summary
- Price:$344,999
- Price per sq. ft.:$274.24
- Monthly HOA dues:$247
About this home
Marvelous & Spacious in the Meadows! This home truly is Marvelous with its recent remodel. Fully refurbished kitchen & both baths. New luxury vinyl plank flooring & shutters throughout with new baseboards & paint. Meticulously done by this very attention to detail seller. Updated kitchen boasts solid surface counters with complete backsplash, new lighting, new custom cabinets with pull out drawers, new sink, exterior venting system & all new stainless steel appliances. Both baths boast newly refurbished showers, solid surface counters, touch mirrors & new cabinets. Storage in the home is amazing with walk in closets in both bedrooms, pantry in the laundry room & great storage in the garage with epoxy flooring. Guard Gated entrance with community activities to keep you busy. Age Restricted. All electric home. Newer water heater & soft water system owned that will remain. All appliances to remain as well, refrigerator, washer & dryer. Freshly manicured desert landscaping in backyard too!
Contact an agent
Home facts
- Year built:1989
- Listing ID #:2712756
- Added:138 day(s) ago
- Updated:January 09, 2026 at 06:45 PM
Rooms and interior
- Bedrooms:2
- Total bathrooms:2
- Full bathrooms:1
- Living area:1,258 sq. ft.
Heating and cooling
- Cooling:Central Air, Electric
- Heating:Central, Electric
Structure and exterior
- Roof:Tile
- Year built:1989
- Building area:1,258 sq. ft.
- Lot area:0.18 Acres
Schools
- High school:Western
- Middle school:Garside Frank F.
- Elementary school:Red Rock,Red Rock
Utilities
- Water:Public
Finances and disclosures
- Price:$344,999
- Price per sq. ft.:$274.24
- Tax amount:$1,117
New listings near 468 Fallwood Lane
 $464,000Active3 beds 3 baths2,290 sq. ft.
$464,000Active3 beds 3 baths2,290 sq. ft.4718 Ashington Street, Las Vegas, NV 89147
MLS# 2726932Listed by: CARROLL REALTY- New
 $485,000Active4 beds 3 baths2,069 sq. ft.
$485,000Active4 beds 3 baths2,069 sq. ft.5517 Rock Creek Lane, Las Vegas, NV 89130
MLS# 2745262Listed by: SIGNATURE REAL ESTATE GROUP - New
 $525,000Active5 beds 4 baths1,808 sq. ft.
$525,000Active5 beds 4 baths1,808 sq. ft.5831 Brienholt Avenue, Las Vegas, NV 89122
MLS# 2745945Listed by: CENTURY 21 AMERICANA - New
 $850,000Active4 beds 2 baths2,480 sq. ft.
$850,000Active4 beds 2 baths2,480 sq. ft.2583 Emerald Avenue, Las Vegas, NV 89120
MLS# 2745976Listed by: EXP REALTY - New
 $1,600,000Active7 beds 9 baths5,160 sq. ft.
$1,600,000Active7 beds 9 baths5,160 sq. ft.2850 Rosanna Street, Las Vegas, NV 89117
MLS# 2746102Listed by: SIGNATURE REAL ESTATE GROUP - New
 $686,000Active4 beds 3 baths2,706 sq. ft.
$686,000Active4 beds 3 baths2,706 sq. ft.8537 Brackenfield Avenue, Las Vegas, NV 89178
MLS# 2746351Listed by: SPHERE REAL ESTATE - New
 $259,999Active3 beds 2 baths1,191 sq. ft.
$259,999Active3 beds 2 baths1,191 sq. ft.8600 W Charleston Boulevard #1173, Las Vegas, NV 89117
MLS# 2746391Listed by: HUNTINGTON & ELLIS, A REAL EST - New
 $315,000Active3 beds 3 baths1,264 sq. ft.
$315,000Active3 beds 3 baths1,264 sq. ft.3700 Palomar Avenue, Las Vegas, NV 89110
MLS# 2746429Listed by: HUNTINGTON & ELLIS, A REAL EST - New
 $399,900Active3 beds 2 baths1,571 sq. ft.
$399,900Active3 beds 2 baths1,571 sq. ft.8809 Crystal Port Avenue, Las Vegas, NV 89147
MLS# 2744851Listed by: KELLER WILLIAMS REALTY LAS VEG - New
 $789,155Active4 beds 3 baths2,306 sq. ft.
$789,155Active4 beds 3 baths2,306 sq. ft.11904 Love Orchid Lane, Las Vegas, NV 89138
MLS# 2744923Listed by: JOHN GRIFFITH REALTY
