470 Baldur Run Street, Las Vegas, NV 89148
Local realty services provided by:Better Homes and Gardens Real Estate Universal
470 Baldur Run Street,Las Vegas, NV 89148
$715,000
- 4 Beds
- 4 Baths
- 3,699 sq. ft.
- Single family
- Active
Listed by:marta todorovich702-400-7100
Office:southwest real estate llc.
MLS#:2716036
Source:GLVAR
Price summary
- Price:$715,000
- Price per sq. ft.:$193.3
- Monthly HOA dues:$225
About this home
RHODES RANCH COUNTRY CLUB – Incredible Value & Opportunity! Located in the highly desirable Astoria subdivision. Spacious 2-story home Great Curb Appeal 4 bedrooms + loft, 3.5 baths, 3-car garage, and a private covered patio with pool/spa. Features include soaring ceilings, downstairs guest suite, w/ full bath & walk-in closet—ideal for multigenerational living or visiting guests. Massive loft could be used as a game room, home theater, office, or additional family living space. Chef’s kitchen, granite counters, large island, set up for dual ovens, gas range & garden window overlooking the backyard oasis. Tile & hardwood floors downstairs. Oversized primary, 2 walk-in closets, dual sinks, walk-in shower & tub. Home needs some TLC but is priced well below comps—rare chance to customize & create instant equity in one of Las Vegas premier resort communities. Amenities include golf, clubhouse, Fitness Center, Racquetball, Tennis, Resort pools, Water Park, Restaurant & more!
Contact an agent
Home facts
- Year built:2001
- Listing ID #:2716036
- Added:1 day(s) ago
- Updated:September 06, 2025 at 12:42 AM
Rooms and interior
- Bedrooms:4
- Total bathrooms:4
- Full bathrooms:3
- Half bathrooms:1
- Living area:3,699 sq. ft.
Heating and cooling
- Cooling:Central Air, Electric
- Heating:Central, Gas, Multiple Heating Units
Structure and exterior
- Roof:Pitched, Tile
- Year built:2001
- Building area:3,699 sq. ft.
- Lot area:0.16 Acres
Schools
- High school:Sierra Vista High
- Middle school:Faiss, Wilbur & Theresa
- Elementary school:Snyder, Don and Dee,Snyder, Don and Dee
Utilities
- Water:Public
Finances and disclosures
- Price:$715,000
- Price per sq. ft.:$193.3
- Tax amount:$5,839
New listings near 470 Baldur Run Street
- New
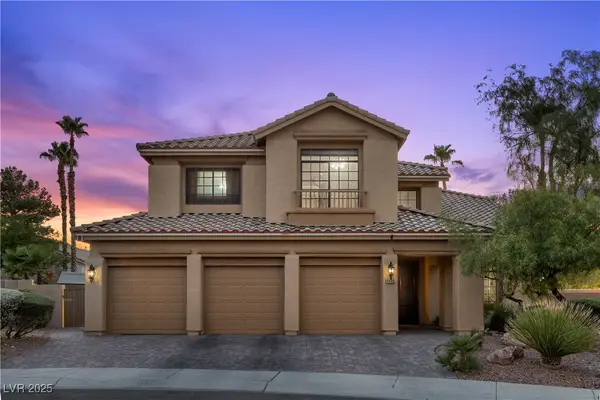 $850,000Active5 beds 3 baths3,073 sq. ft.
$850,000Active5 beds 3 baths3,073 sq. ft.8448 Desert Quail Drive, Las Vegas, NV 89128
MLS# 2709115Listed by: LAS VEGAS SOTHEBY'S INT'L - Open Sun, 10am to 2pmNew
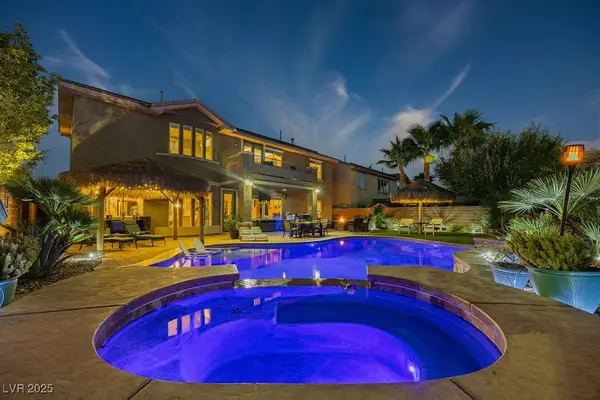 $875,000Active5 beds 5 baths3,696 sq. ft.
$875,000Active5 beds 5 baths3,696 sq. ft.7517 Royal Crystal Street, Las Vegas, NV 89149
MLS# 2713892Listed by: REAL BROKER LLC - New
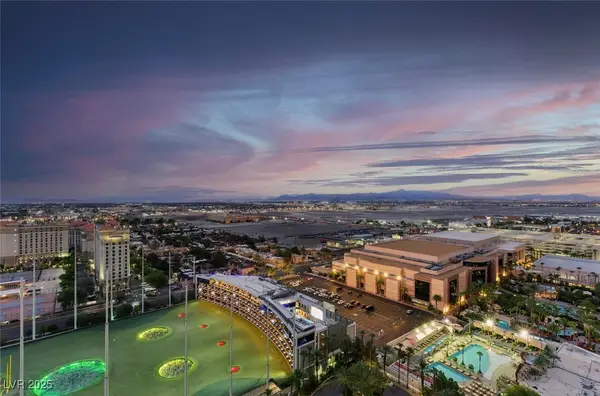 $349,888Active1 beds 2 baths874 sq. ft.
$349,888Active1 beds 2 baths874 sq. ft.135 E Harmon Avenue #2320, Las Vegas, NV 89109
MLS# 2715132Listed by: EXP REALTY - New
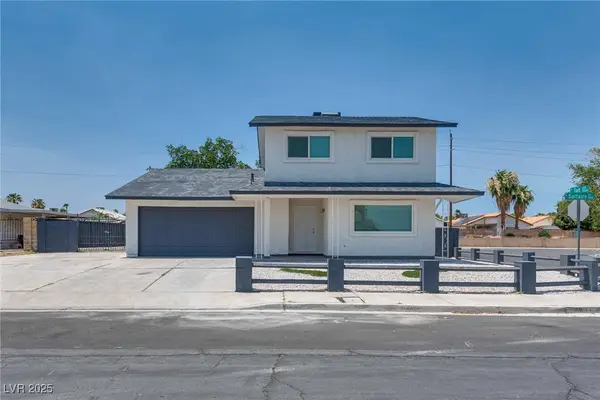 $485,000Active4 beds 2 baths1,895 sq. ft.
$485,000Active4 beds 2 baths1,895 sq. ft.5423 Saltaire Street, Las Vegas, NV 89120
MLS# 2715301Listed by: UNITED REALTY GROUP - New
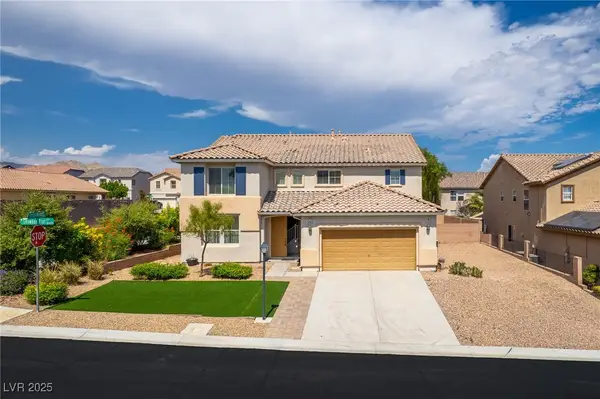 $560,000Active5 beds 3 baths3,348 sq. ft.
$560,000Active5 beds 3 baths3,348 sq. ft.10428 Snowdon Flat Court, Las Vegas, NV 89129
MLS# 2715735Listed by: LUXURY ESTATES INTERNATIONAL - New
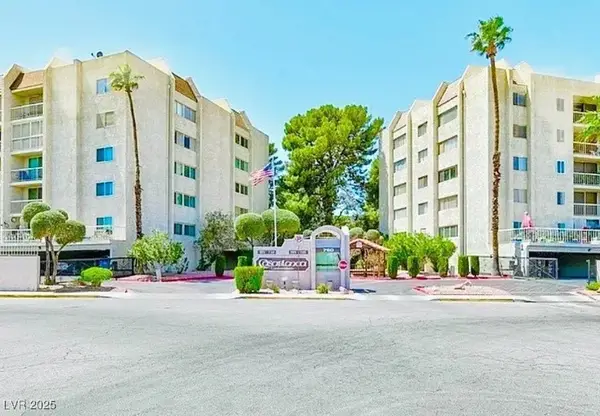 $120,000Active1 beds 1 baths1,045 sq. ft.
$120,000Active1 beds 1 baths1,045 sq. ft.750 S Royal Crest Circle #313, Las Vegas, NV 89169
MLS# 2715768Listed by: GK PROPERTIES - New
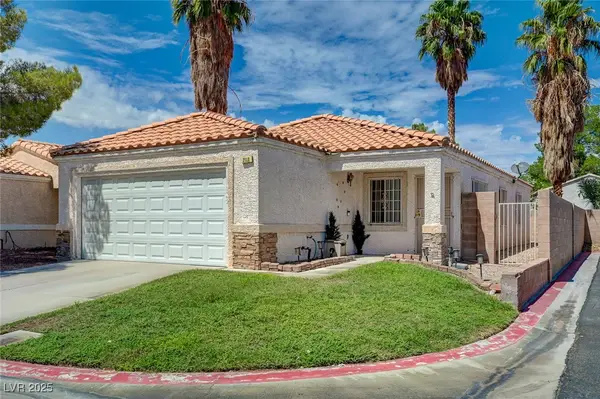 $320,000Active3 beds 2 baths1,244 sq. ft.
$320,000Active3 beds 2 baths1,244 sq. ft.2100 Port Avenue, Las Vegas, NV 89106
MLS# 2715970Listed by: GALINDO GROUP REAL ESTATE - New
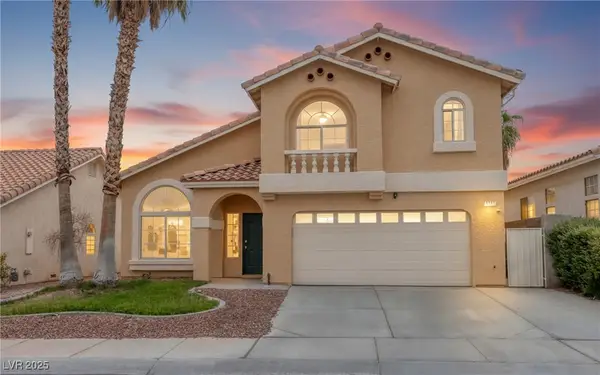 $440,000Active3 beds 3 baths1,770 sq. ft.
$440,000Active3 beds 3 baths1,770 sq. ft.8717 Blazing Saddle Avenue, Las Vegas, NV 89129
MLS# 2716508Listed by: MILESTONE REALTY - New
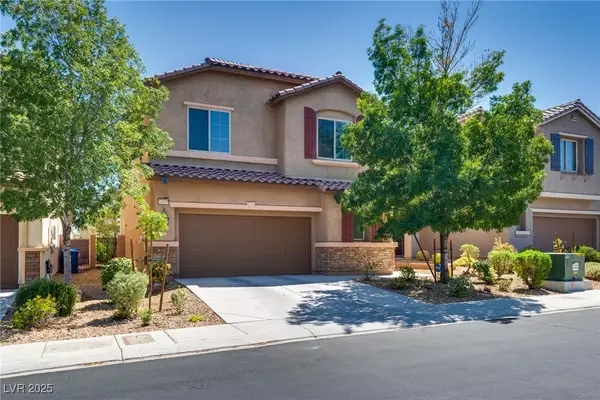 $515,000Active3 beds 3 baths1,978 sq. ft.
$515,000Active3 beds 3 baths1,978 sq. ft.10856 Casco Bay Street, Las Vegas, NV 89179
MLS# 2716663Listed by: LPT REALTY, LLC - New
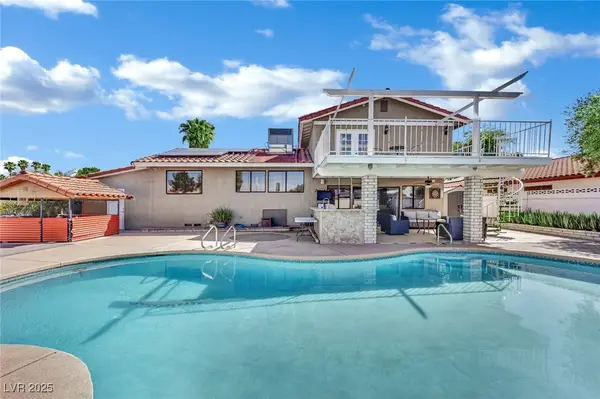 $569,900Active4 beds 4 baths2,128 sq. ft.
$569,900Active4 beds 4 baths2,128 sq. ft.3690 La Junta Drive, Las Vegas, NV 89120
MLS# 2716746Listed by: REALTY ONE GROUP, INC
