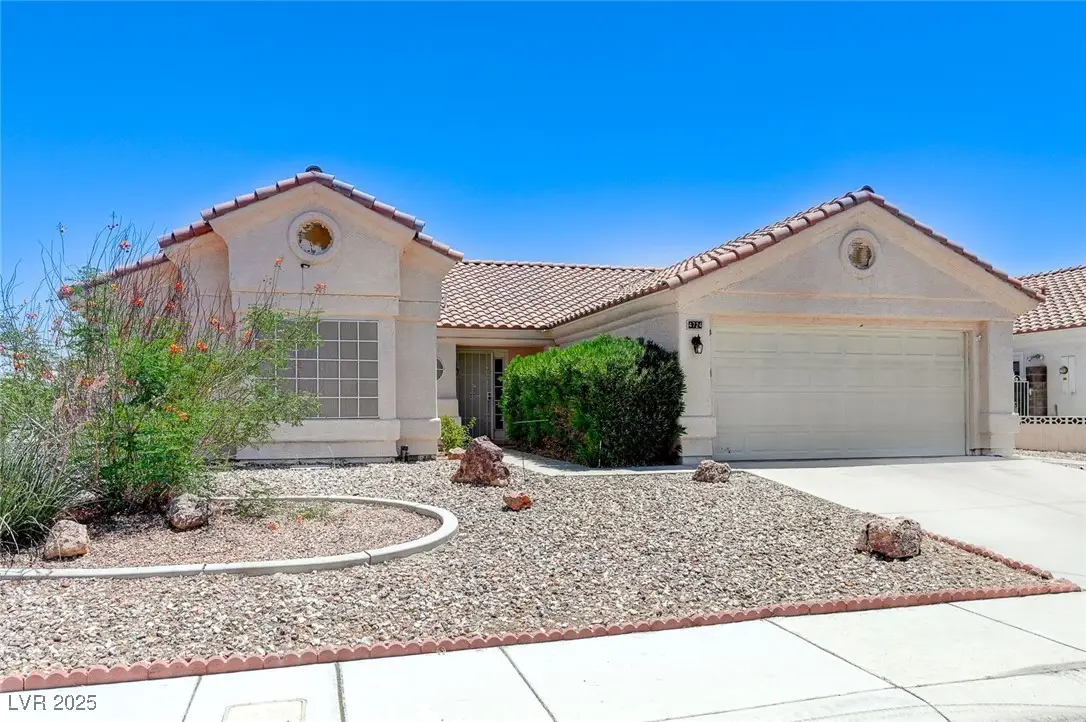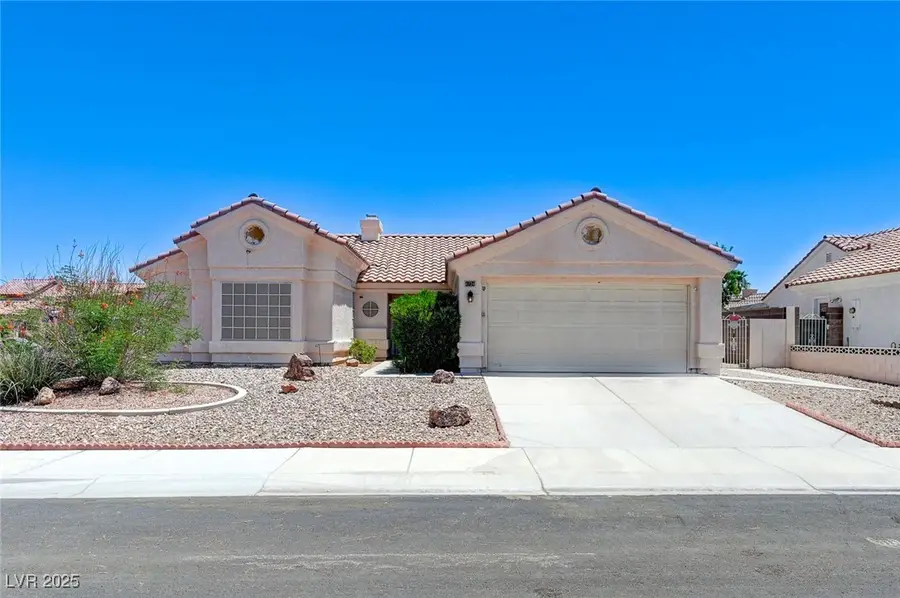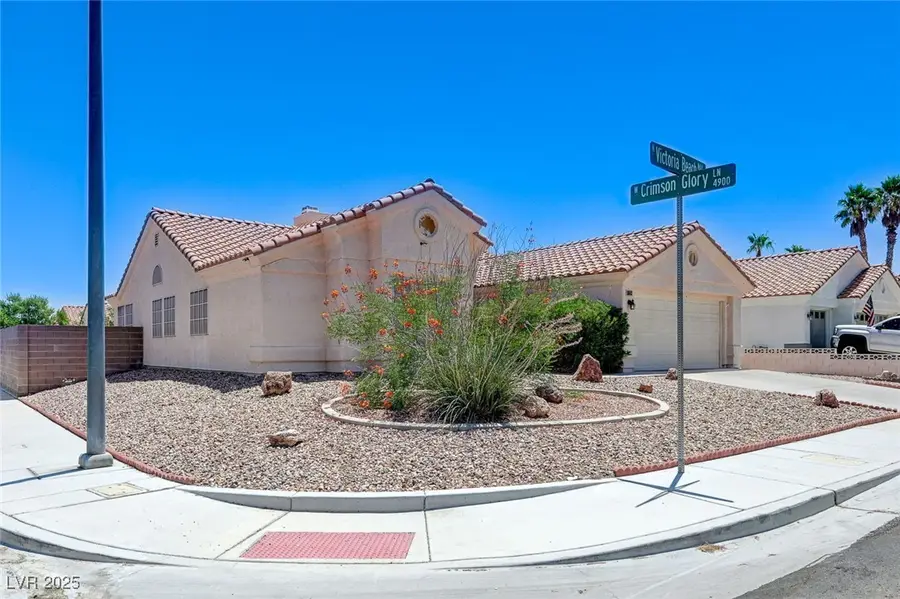4724 Victoria Beach Way, Las Vegas, NV 89130
Local realty services provided by:Better Homes and Gardens Real Estate Universal



Listed by:michelle bushmichelle@placevegas.com
Office:keller williams vip
MLS#:2696570
Source:GLVAR
Price summary
- Price:$399,999
- Price per sq. ft.:$252.21
- Monthly HOA dues:$12.5
About this home
CHARMING SINGLE-STORY HOME 3 BED 2 BATH* NEARLY 1,600 SQ FT *2-CAR GARAGE *SPACIOUS AND INVITING OPEN FLOOR PLAN HOME FEATURING TILE FLOORING WITH COZY CARPET ACCENTS AND VAULTED CEILINGS*LIVING ROOM TWO-WAY FIREPLACE, CREATING A WARM AND WELCOMING AMBIANCE*THE KITCHEN HAS A BREAKFAST NOOK, BREAKFAST BAR, AND TILED COUNTERTOPS* PRIMARY SUITE INCLUDES A LARGE WALK-IN CLOSET *DUAL SINKS*GLASS-ENCLOSED SHOWER IN THE ENSUITE BATHROOM *EACH BEDROOM IS EQUIPPED WITH CEILING FANS FOR ADDED COMFORT *SEPERATE LAUNDRY AREA OFFERS WITH AMPLE CABINET STORAGE ABOVE AND BELOW * NEW WATER SOFTENER*ENJOY OUTDOOR LIVING WITH A LOW-MAINTENANCE BACKYARD, PERFECT FOR RELAXING OR ENTERTAINING. CONVENIENTLY LOCATED NEAR SHOPPING, PARKS, SCHOOLS, AND FREEWAY ACCESS, THIS HOME COMBINES COMFORT AND CONVENIENCE IN ONE BEAUTIFUL PACKAGE.
Contact an agent
Home facts
- Year built:1994
- Listing Id #:2696570
- Added:45 day(s) ago
- Updated:August 13, 2025 at 10:40 PM
Rooms and interior
- Bedrooms:3
- Total bathrooms:2
- Full bathrooms:2
- Living area:1,586 sq. ft.
Heating and cooling
- Cooling:Central Air, Electric
- Heating:Central, Gas
Structure and exterior
- Roof:Tile
- Year built:1994
- Building area:1,586 sq. ft.
- Lot area:0.17 Acres
Schools
- High school:Cheyenne
- Middle school:Swainston Theron
- Elementary school:May, Ernest,May, Ernest
Utilities
- Water:Public
Finances and disclosures
- Price:$399,999
- Price per sq. ft.:$252.21
- Tax amount:$1,680
New listings near 4724 Victoria Beach Way
- New
 $534,900Active4 beds 3 baths2,290 sq. ft.
$534,900Active4 beds 3 baths2,290 sq. ft.9874 Smokey Moon Street, Las Vegas, NV 89141
MLS# 2706872Listed by: THE BROKERAGE A RE FIRM - New
 $345,000Active4 beds 2 baths1,260 sq. ft.
$345,000Active4 beds 2 baths1,260 sq. ft.4091 Paramount Street, Las Vegas, NV 89115
MLS# 2707779Listed by: COMMERCIAL WEST BROKERS - New
 $390,000Active3 beds 3 baths1,388 sq. ft.
$390,000Active3 beds 3 baths1,388 sq. ft.9489 Peaceful River Avenue, Las Vegas, NV 89178
MLS# 2709168Listed by: BARRETT & CO, INC - New
 $399,900Active3 beds 3 baths2,173 sq. ft.
$399,900Active3 beds 3 baths2,173 sq. ft.6365 Jacobville Court, Las Vegas, NV 89122
MLS# 2709564Listed by: PLATINUM REAL ESTATE PROF - New
 $975,000Active3 beds 3 baths3,010 sq. ft.
$975,000Active3 beds 3 baths3,010 sq. ft.8217 Horseshoe Bend Lane, Las Vegas, NV 89113
MLS# 2709818Listed by: ROSSUM REALTY UNLIMITED - New
 $799,900Active4 beds 4 baths2,948 sq. ft.
$799,900Active4 beds 4 baths2,948 sq. ft.8630 Lavender Ridge Street, Las Vegas, NV 89131
MLS# 2710231Listed by: REALTY ONE GROUP, INC - New
 $399,500Active2 beds 2 baths1,129 sq. ft.
$399,500Active2 beds 2 baths1,129 sq. ft.7201 Utopia Way, Las Vegas, NV 89130
MLS# 2710267Listed by: REAL SIMPLE REAL ESTATE - New
 $685,000Active4 beds 3 baths2,436 sq. ft.
$685,000Active4 beds 3 baths2,436 sq. ft.5025 W Gowan Road, Las Vegas, NV 89130
MLS# 2710269Listed by: LEGACY REAL ESTATE GROUP - New
 $499,000Active5 beds 3 baths2,033 sq. ft.
$499,000Active5 beds 3 baths2,033 sq. ft.8128 Russell Creek Court, Las Vegas, NV 89139
MLS# 2709995Listed by: VERTEX REALTY & PROPERTY MANAG - Open Sat, 10:30am to 1:30pmNew
 $750,000Active3 beds 3 baths1,997 sq. ft.
$750,000Active3 beds 3 baths1,997 sq. ft.2407 Ridgeline Wash Street, Las Vegas, NV 89138
MLS# 2710069Listed by: HUNTINGTON & ELLIS, A REAL EST
