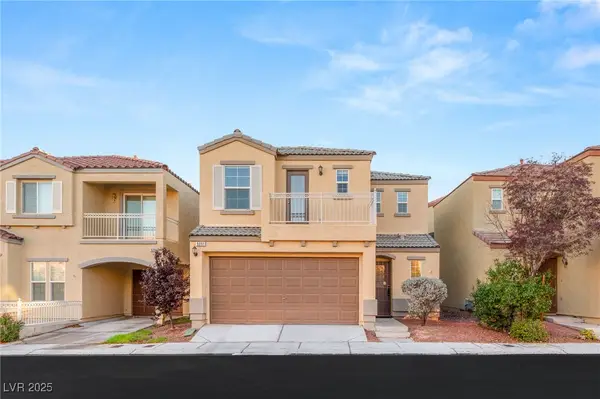4739 Laurel Canyon Street, Las Vegas, NV 89129
Local realty services provided by:Better Homes and Gardens Real Estate Universal
Listed by: linda walsh(702) 334-0086
Office: executive realty services
MLS#:2660626
Source:GLVAR
Price summary
- Price:$779,999
- Price per sq. ft.:$228.47
- Monthly HOA dues:$255
About this home
Huge price cut, $119,000 motivated seller here! Great potential single family dwelling home, a diamond in the rough property in a gated community, Sherman Oaks Estates,Subdivision, Eagle Ridge 2. This home is a fixer upper!
This true gem property offers a spacious living room with a fireplace, family room, dining area, 4 bedrooms, 5 baths, and 4 car garage. Granite countertops in kitchen and baths. Kitchen with breakfast bar and walk in kitchen pantry. Huge covered patio.
Master bath with his and hers walk in closets, and a jetted bathtub. This house has solar panels, and more! Great potential property!
Needs tender loving care such as new floors, and other repairs. Please call agent for more details, thanks!
Contact an agent
Home facts
- Year built:2002
- Listing ID #:2660626
- Added:267 day(s) ago
- Updated:November 26, 2025 at 09:40 PM
Rooms and interior
- Bedrooms:4
- Total bathrooms:5
- Full bathrooms:3
- Half bathrooms:1
- Living area:3,414 sq. ft.
Heating and cooling
- Cooling:Central Air, Electric
- Heating:Central, Gas, Multiple Heating Units
Structure and exterior
- Roof:Pitched, Tile
- Year built:2002
- Building area:3,414 sq. ft.
- Lot area:0.46 Acres
Schools
- High school:Centennial
- Middle school:Leavitt Justice Myron E
- Elementary school:Deskin, Ruthe,Deskin, Ruthe
Utilities
- Water:Public
Finances and disclosures
- Price:$779,999
- Price per sq. ft.:$228.47
- Tax amount:$6,446
New listings near 4739 Laurel Canyon Street
- New
 $2,250,000Active4 beds 4 baths3,302 sq. ft.
$2,250,000Active4 beds 4 baths3,302 sq. ft.10968 Tranquil Waters Court, Las Vegas, NV 89135
MLS# 2735712Listed by: ROB JENSEN COMPANY - New
 $1,900,000Active4 beds 4 baths3,169 sq. ft.
$1,900,000Active4 beds 4 baths3,169 sq. ft.10241 Kirkwood Gaps Avenue, Las Vegas, NV 89135
MLS# 2737675Listed by: BRADY LUXURY HOMES - New
 $680,000Active5 beds 4 baths3,238 sq. ft.
$680,000Active5 beds 4 baths3,238 sq. ft.10291 Achilpa Street, Las Vegas, NV 89178
MLS# 2737786Listed by: SERHANT - New
 $367,999Active2 beds 3 baths1,489 sq. ft.
$367,999Active2 beds 3 baths1,489 sq. ft.3813 Marshall Circle, Las Vegas, NV 89108
MLS# 2737815Listed by: BDJ REALTY, LLC - New
 $839,900Active5 beds 5 baths4,476 sq. ft.
$839,900Active5 beds 5 baths4,476 sq. ft.7310 Heggie Avenue, Las Vegas, NV 89131
MLS# 2737856Listed by: LIFE REALTY DISTRICT - New
 $434,900Active3 beds 3 baths1,735 sq. ft.
$434,900Active3 beds 3 baths1,735 sq. ft.2649 Golden Sands Drive, Las Vegas, NV 89128
MLS# 2737858Listed by: HOMELAB REALTY - Open Sat, 11am to 2pmNew
 $775,000Active4 beds 4 baths3,111 sq. ft.
$775,000Active4 beds 4 baths3,111 sq. ft.8112 Nottingham Hill Lane, Las Vegas, NV 89113
MLS# 2737529Listed by: HUNTINGTON & ELLIS, A REAL EST - New
 $324,999Active2 beds 2 baths1,276 sq. ft.
$324,999Active2 beds 2 baths1,276 sq. ft.2577 Pera Circle, Las Vegas, NV 89121
MLS# 2737799Listed by: PRECISION REALTY - New
 $374,900Active3 beds 3 baths1,333 sq. ft.
$374,900Active3 beds 3 baths1,333 sq. ft.9091 Hombard Avenue, Las Vegas, NV 89148
MLS# 2736956Listed by: HUNTINGTON & ELLIS, A REAL EST - New
 $399,000Active3 beds 2 baths1,616 sq. ft.
$399,000Active3 beds 2 baths1,616 sq. ft.8670 S Miller Lane, Las Vegas, NV 89113
MLS# 2737112Listed by: REAL BROKER LLC
