4742 Obannon Drive #D, Las Vegas, NV 89102
Local realty services provided by:Better Homes and Gardens Real Estate Universal
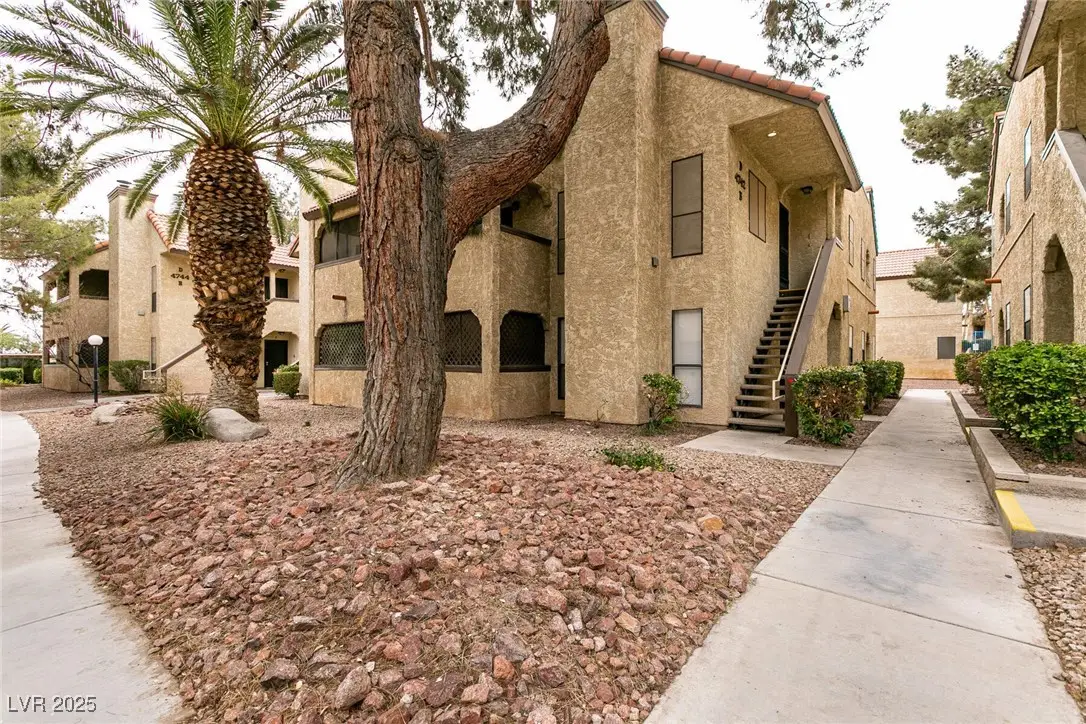
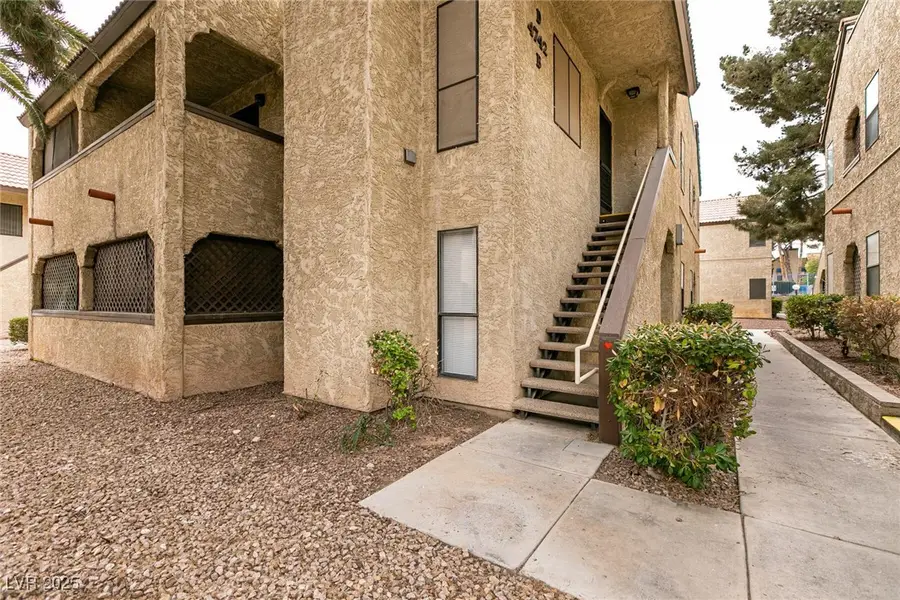
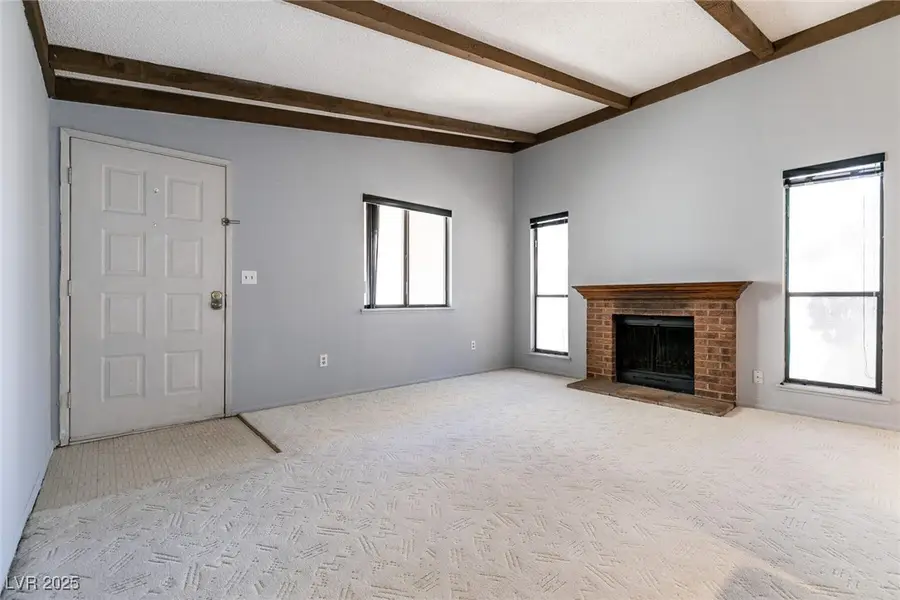
Listed by:xue baijennybaixue@gmail.com
Office:coldwell banker premier
MLS#:2669744
Source:GLVAR
Price summary
- Price:$225,000
- Price per sq. ft.:$209.69
- Monthly HOA dues:$339
About this home
This breathtaking second-floor condo features soaring vaulted beamed ceilings and an impeccably kitchen with designer cabinetry, luxurious Corona stone countertops, a stylish stainless steel backsplash, and all appliances included. The spacious living room, complete with a cozy fireplace, opens to a covered balcony. The master bedroom boasts two closets, a large soaking tub, a private balcony, and a vanity with dual sinks. The second bathroom offers a spacious walk-in shower with designer glass tiles. With its convenient location, and inviting pool, this condo perfectly combines elegance and comfort.
Contact an agent
Home facts
- Year built:1982
- Listing Id #:2669744
- Added:134 day(s) ago
- Updated:July 10, 2025 at 07:06 PM
Rooms and interior
- Bedrooms:2
- Total bathrooms:2
- Full bathrooms:2
- Living area:1,073 sq. ft.
Heating and cooling
- Cooling:Central Air, Electric
- Heating:Central, Electric
Structure and exterior
- Roof:Tile
- Year built:1982
- Building area:1,073 sq. ft.
- Lot area:0.05 Acres
Schools
- High school:Clark Ed. W.
- Middle school:Hyde Park
- Elementary school:Griffith,Griffith
Utilities
- Water:Public
Finances and disclosures
- Price:$225,000
- Price per sq. ft.:$209.69
- Tax amount:$488
New listings near 4742 Obannon Drive #D
- New
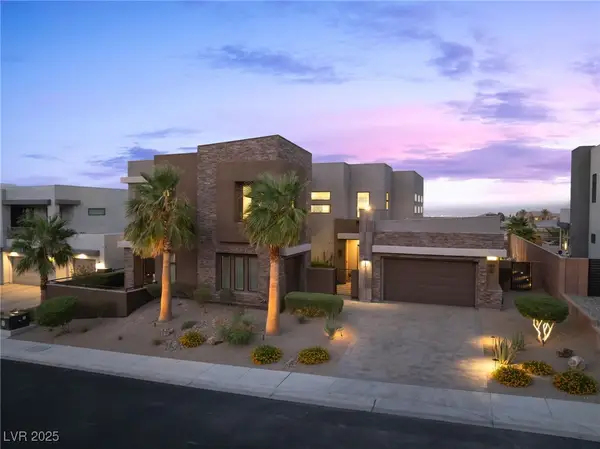 $2,500,000Active4 beds 4 baths4,505 sq. ft.
$2,500,000Active4 beds 4 baths4,505 sq. ft.4056 Desert Trace Court, Las Vegas, NV 89129
MLS# 2709754Listed by: KELLER WILLIAMS REALTY LAS VEG - New
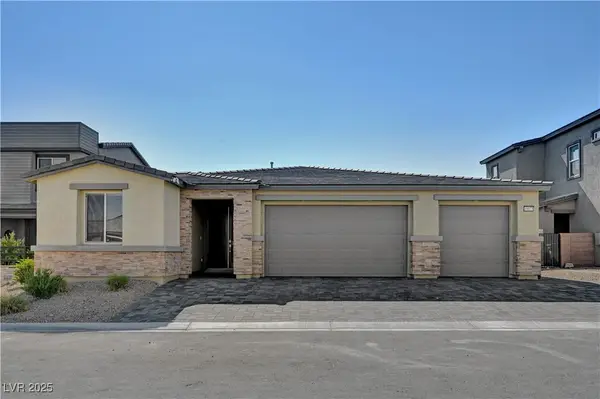 $765,000Active4 beds 3 baths2,282 sq. ft.
$765,000Active4 beds 3 baths2,282 sq. ft.10075 Gila River Street, Las Vegas, NV 89178
MLS# 2710369Listed by: REAL BROKER LLC - New
 $2,400,000Active5 beds 6 baths4,612 sq. ft.
$2,400,000Active5 beds 6 baths4,612 sq. ft.0 Haven Street, Las Vegas, NV 89123
MLS# 2709609Listed by: LAS VEGAS SOTHEBY'S INT'L - New
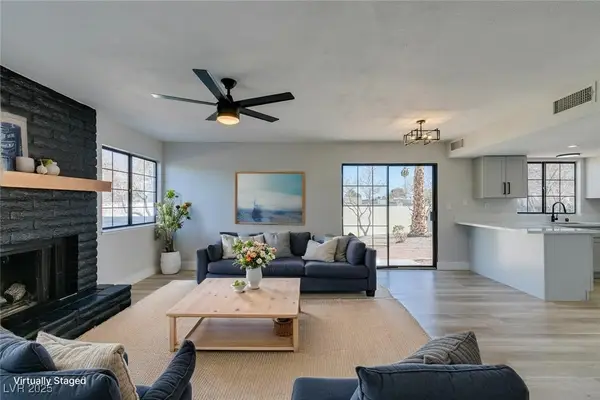 $279,500Active2 beds 3 baths1,299 sq. ft.
$279,500Active2 beds 3 baths1,299 sq. ft.3484 Nightflower Lane #B, Las Vegas, NV 89121
MLS# 2710398Listed by: ALCHEMY INVESTMENTS RE - New
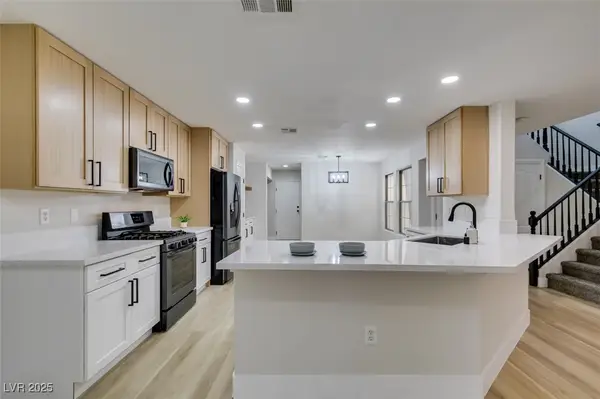 $324,500Active2 beds 3 baths1,507 sq. ft.
$324,500Active2 beds 3 baths1,507 sq. ft.5465 Cardinal Ridge Court #103, Las Vegas, NV 89149
MLS# 2710399Listed by: ALCHEMY INVESTMENTS RE - New
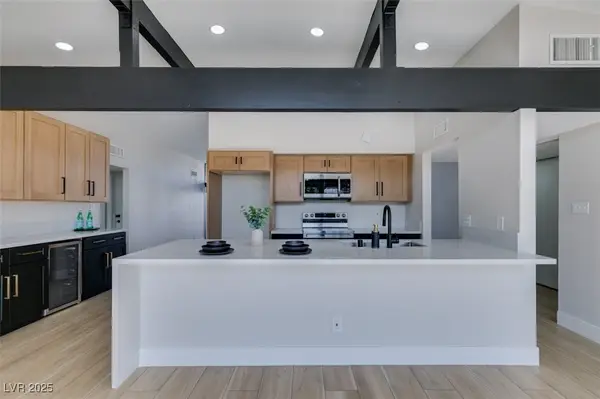 $445,000Active4 beds 3 baths1,800 sq. ft.
$445,000Active4 beds 3 baths1,800 sq. ft.812 Hogan Drive, Las Vegas, NV 89107
MLS# 2710401Listed by: ALCHEMY INVESTMENTS RE - New
 $549,000Active5 beds 3 baths2,763 sq. ft.
$549,000Active5 beds 3 baths2,763 sq. ft.9856 Chief Sky Street, Las Vegas, NV 89178
MLS# 2710460Listed by: GLOBAL TIME REALTY - New
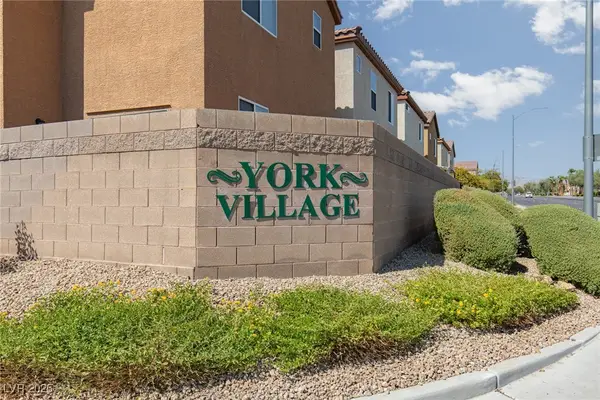 Listed by BHGRE$399,900Active3 beds 3 baths1,423 sq. ft.
Listed by BHGRE$399,900Active3 beds 3 baths1,423 sq. ft.8171 Cape Ito Court, Las Vegas, NV 89113
MLS# 2710483Listed by: ERA BROKERS CONSOLIDATED - New
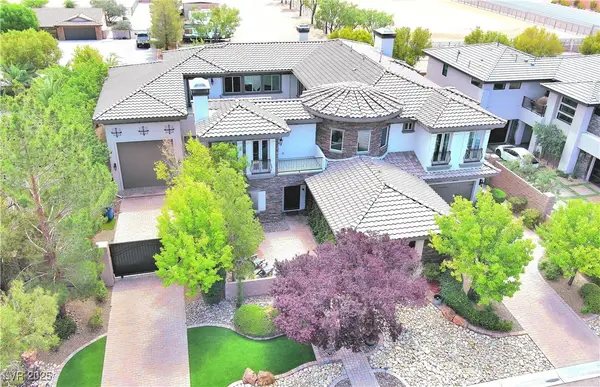 $2,599,000Active4 beds 7 baths6,118 sq. ft.
$2,599,000Active4 beds 7 baths6,118 sq. ft.4450 Palisades Canyon Circle, Las Vegas, NV 89129
MLS# 2706886Listed by: REALTY ONE GROUP, INC - New
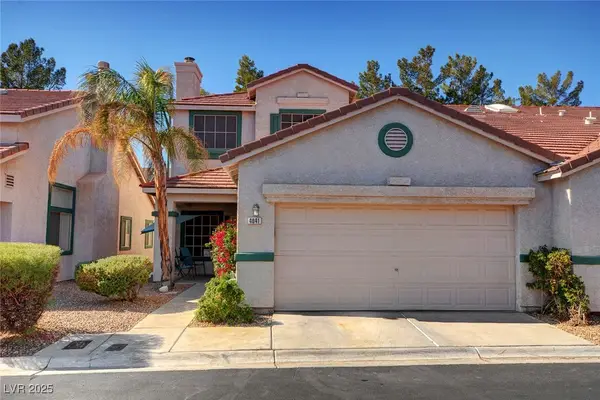 $315,000Active2 beds 3 baths1,632 sq. ft.
$315,000Active2 beds 3 baths1,632 sq. ft.4041 Radbourne Avenue, Las Vegas, NV 89121
MLS# 2709344Listed by: INFINITY REALTY

