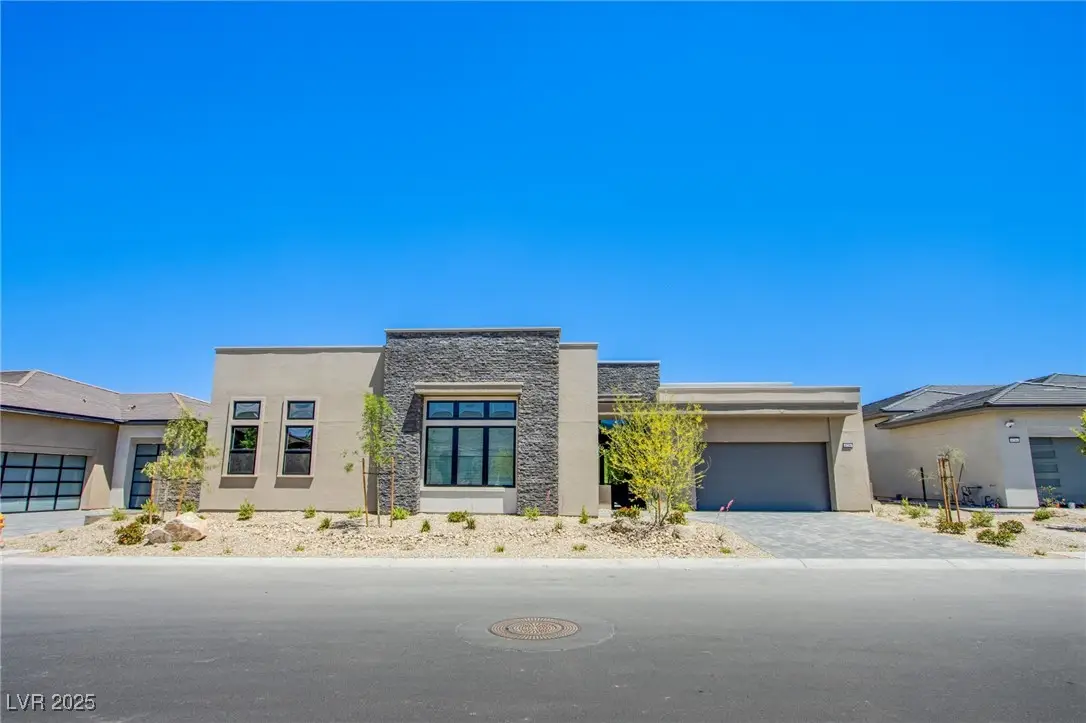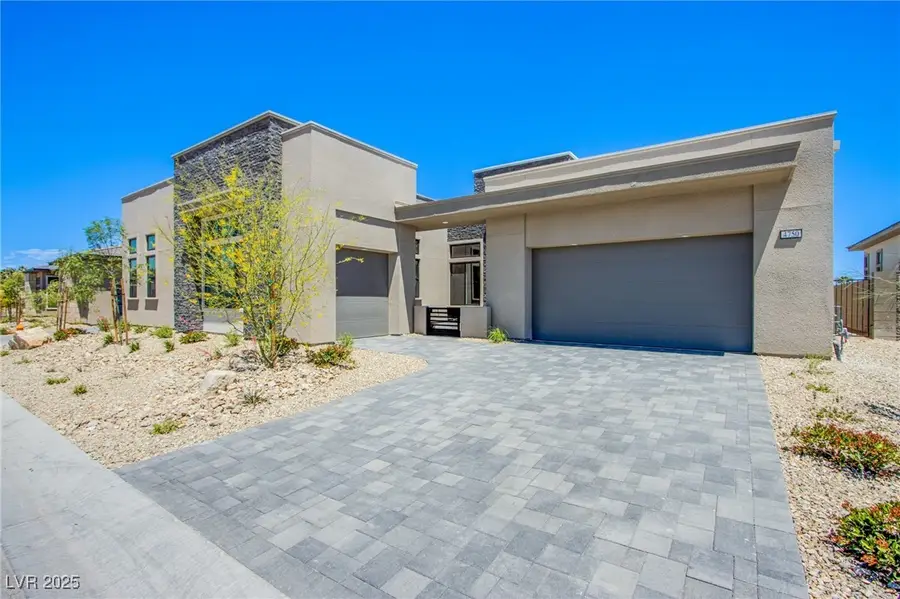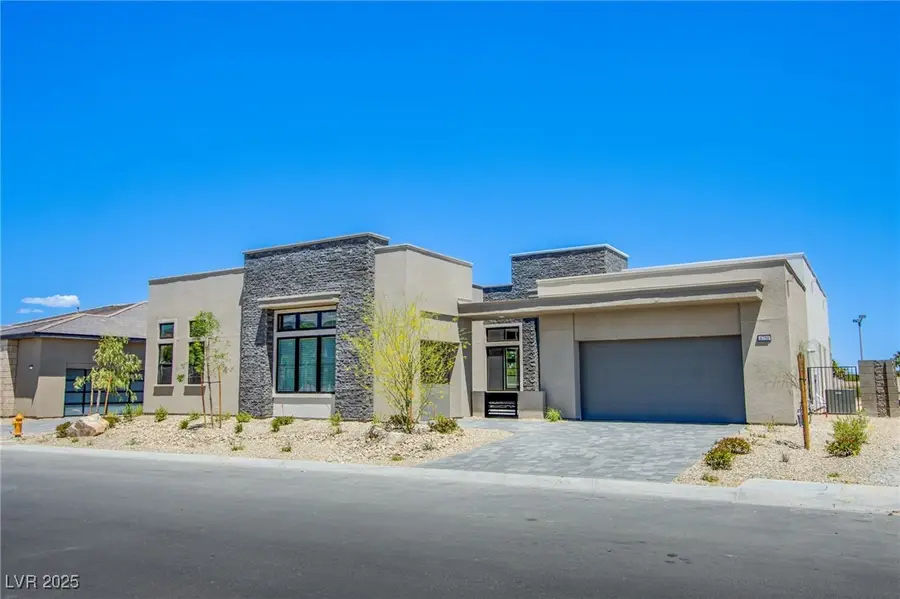4750 Outlook Peak Street, Las Vegas, NV 89135
Local realty services provided by:Better Homes and Gardens Real Estate Universal



Listed by:eleanor cheng702-835-8855
Office:century 21 1st priority realty
MLS#:2690857
Source:GLVAR
Price summary
- Price:$2,388,000
- Price per sq. ft.:$595.51
- Monthly HOA dues:$65
About this home
NEVER LIVED IN Brand NEW Pulte home has 200k+ upgrades! Chef kitchen with high end cooktop, wall oven/microwave combo, chimney hood, & premium appliance package. Extended height Luxury cabinets & Quartz countertops with a 6" backsplash. Viking fridge. Bathrooms have quartz countertops with 4" backsplash and upgraded tile surrounds. Upgraded Owner’s Bath is enhanced with a low-threshold shower, handheld showerhead, & an obscure privacy window above the oversized soaking tub. 2 separate vanities. Expansive walk-in shower with dual entry doors. 5" baseboards add polish throughout. Same elevation as model cost $80K+s , upgraded all glass entry doors, 16 ft ceilings, and a multi-panel sliding glass door in the Owner’s Retreat. More upgrades include storefront glass added to both the front and rear of the home. Smart home features include 4 Nest thermostat and doorbell. Pavers driveway & court yard. This home blends high-end finishes with thoughtful design inside and out. No rear neighbor!
Contact an agent
Home facts
- Year built:2025
- Listing Id #:2690857
- Added:64 day(s) ago
- Updated:August 10, 2025 at 03:07 PM
Rooms and interior
- Bedrooms:4
- Total bathrooms:4
- Full bathrooms:3
- Half bathrooms:1
- Living area:4,010 sq. ft.
Heating and cooling
- Cooling:Central Air, Electric
- Heating:Central, Gas
Structure and exterior
- Roof:Tile
- Year built:2025
- Building area:4,010 sq. ft.
- Lot area:0.27 Acres
Schools
- High school:Durango
- Middle school:Fertitta Frank & Victoria
- Elementary school:Abston, Sandra B,Abston, Sandra B
Utilities
- Water:Public
Finances and disclosures
- Price:$2,388,000
- Price per sq. ft.:$595.51
- Tax amount:$4,827
New listings near 4750 Outlook Peak Street
- New
 $410,000Active4 beds 3 baths1,533 sq. ft.
$410,000Active4 beds 3 baths1,533 sq. ft.6584 Cotsfield Avenue, Las Vegas, NV 89139
MLS# 2707932Listed by: REDFIN - New
 $369,900Active1 beds 2 baths874 sq. ft.
$369,900Active1 beds 2 baths874 sq. ft.135 Harmon Avenue #920, Las Vegas, NV 89109
MLS# 2709866Listed by: THE BROKERAGE A RE FIRM - New
 $698,990Active4 beds 3 baths2,543 sq. ft.
$698,990Active4 beds 3 baths2,543 sq. ft.10526 Harvest Wind Drive, Las Vegas, NV 89135
MLS# 2710148Listed by: RAINTREE REAL ESTATE - New
 $539,000Active2 beds 2 baths1,804 sq. ft.
$539,000Active2 beds 2 baths1,804 sq. ft.10009 Netherton Drive, Las Vegas, NV 89134
MLS# 2710183Listed by: REALTY ONE GROUP, INC - New
 $620,000Active5 beds 2 baths2,559 sq. ft.
$620,000Active5 beds 2 baths2,559 sq. ft.7341 Royal Melbourne Drive, Las Vegas, NV 89131
MLS# 2710184Listed by: REALTY ONE GROUP, INC - New
 $359,900Active4 beds 2 baths1,160 sq. ft.
$359,900Active4 beds 2 baths1,160 sq. ft.4686 Gabriel Drive, Las Vegas, NV 89121
MLS# 2710209Listed by: REAL BROKER LLC - New
 $160,000Active1 beds 1 baths806 sq. ft.
$160,000Active1 beds 1 baths806 sq. ft.5795 Medallion Drive #202, Las Vegas, NV 89122
MLS# 2710217Listed by: PRESIDIO REAL ESTATE SERVICES - New
 $3,399,999Active5 beds 6 baths4,030 sq. ft.
$3,399,999Active5 beds 6 baths4,030 sq. ft.12006 Port Labelle Drive, Las Vegas, NV 89141
MLS# 2708510Listed by: SIMPLY VEGAS - New
 $2,330,000Active3 beds 3 baths2,826 sq. ft.
$2,330,000Active3 beds 3 baths2,826 sq. ft.508 Vista Sunset Avenue, Las Vegas, NV 89138
MLS# 2708550Listed by: LAS VEGAS SOTHEBY'S INT'L - New
 $445,000Active4 beds 3 baths1,726 sq. ft.
$445,000Active4 beds 3 baths1,726 sq. ft.6400 Deadwood Road, Las Vegas, NV 89108
MLS# 2708552Listed by: REDFIN

