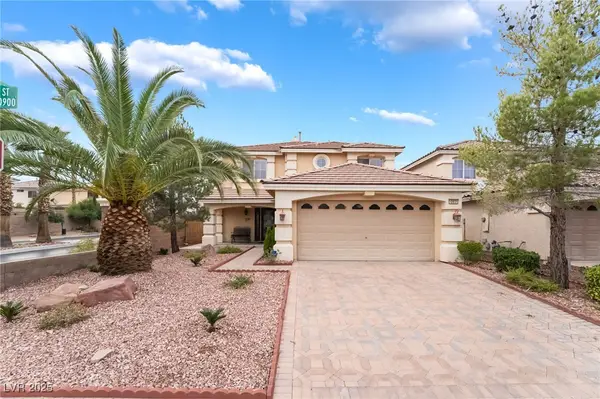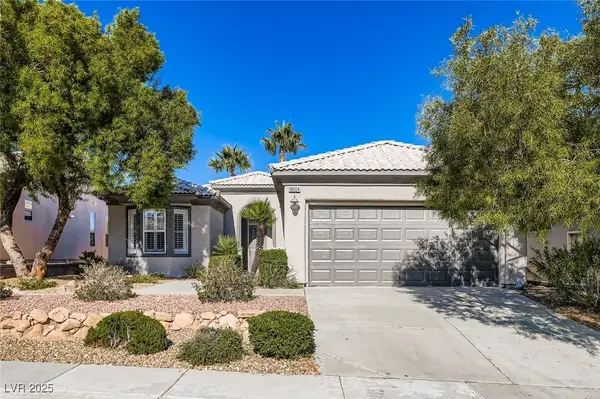4800 Baffin Court, Las Vegas, NV 89130
Local realty services provided by:Better Homes and Gardens Real Estate Universal
Listed by: aaron taylor(702) 310-6683
Office: exp realty
MLS#:2720473
Source:GLVAR
Price summary
- Price:$479,900
- Price per sq. ft.:$243.36
- Monthly HOA dues:$12.5
About this home
SINGLE STORY HOME ON A CORNER LOT WITH 3-CAR GARAGE, POTENTIAL RV PARKING AND SPARKLING POOL! Featuring 3 bedrooms, 2 bathrooms, and a 3-car garage, this well-maintained property sits on an oversized 8,276 SF lot with potential RV parking. Inside, enjoy vaulted ceilings and an open, airy layout. The kitchen includes an island, all appliances, and opens to the cozy family room with a fireplace—perfect for gatherings. The living and dining areas offer versatile space for entertaining or relaxing. The generous primary suite boasts private patio access, a walk-in closet, and an en-suite bath with dual sinks, soaking tub, and walk-in shower. Step into your own backyard retreat featuring a sparkling pool with slide, spa, firepit area, large covered patio, and Kool Deck—ideal for year-round enjoyment. Conveniently located near major shopping, dining, and parks with a LOW HOA, this home offers the perfect blend of comfort, space, and lifestyle. DON'T MISS OUT..VIEW TODAY!!
Contact an agent
Home facts
- Year built:1994
- Listing ID #:2720473
- Added:56 day(s) ago
- Updated:November 15, 2025 at 09:25 AM
Rooms and interior
- Bedrooms:3
- Total bathrooms:2
- Full bathrooms:2
- Living area:1,972 sq. ft.
Heating and cooling
- Cooling:Central Air, Electric
- Heating:Central, Gas
Structure and exterior
- Roof:Tile
- Year built:1994
- Building area:1,972 sq. ft.
- Lot area:0.19 Acres
Schools
- High school:Cheyenne
- Middle school:Swainston Theron
- Elementary school:May, Ernest,May, Ernest
Utilities
- Water:Public
Finances and disclosures
- Price:$479,900
- Price per sq. ft.:$243.36
- Tax amount:$2,203
New listings near 4800 Baffin Court
- New
 $415,000Active3 beds 2 baths1,622 sq. ft.
$415,000Active3 beds 2 baths1,622 sq. ft.5910 Terra Grande Avenue, Las Vegas, NV 89122
MLS# 2735379Listed by: HUNTINGTON & ELLIS, A REAL EST - New
 $501,000Active3 beds 4 baths2,247 sq. ft.
$501,000Active3 beds 4 baths2,247 sq. ft.10931 Fintry Hills Street, Las Vegas, NV 89141
MLS# 2735382Listed by: REALTY ONE GROUP, INC - New
 $975,000Active4 beds 4 baths3,459 sq. ft.
$975,000Active4 beds 4 baths3,459 sq. ft.6332 Cascade Range Street, Las Vegas, NV 89149
MLS# 2735426Listed by: KELLER WILLIAMS REALTY LAS VEG - New
 $285,000Active2 beds 3 baths1,365 sq. ft.
$285,000Active2 beds 3 baths1,365 sq. ft.3165 Batavia Drive, Las Vegas, NV 89102
MLS# 2734880Listed by: VIRTUE REAL ESTATE GROUP - New
 $515,000Active5 beds 3 baths2,460 sq. ft.
$515,000Active5 beds 3 baths2,460 sq. ft.9835 Colenso Court, Las Vegas, NV 89148
MLS# 2734948Listed by: COLDWELL BANKER PREMIER - New
 $729,000Active4 beds 2 baths2,138 sq. ft.
$729,000Active4 beds 2 baths2,138 sq. ft.4176 Demoline Circle, Las Vegas, NV 89141
MLS# 2735404Listed by: SERHANT - New
 $205,000Active1 beds 1 baths700 sq. ft.
$205,000Active1 beds 1 baths700 sq. ft.6955 N Durango Drive #2085, Las Vegas, NV 89149
MLS# 2735419Listed by: LIGHTHOUSE HOMES AND PROPERTY - New
 $185,000Active2 beds 2 baths896 sq. ft.
$185,000Active2 beds 2 baths896 sq. ft.2980 Juniper Hills Boulevard #102, Las Vegas, NV 89142
MLS# 2733896Listed by: EXP REALTY - New
 $407,700Active4 beds 3 baths1,643 sq. ft.
$407,700Active4 beds 3 baths1,643 sq. ft.4981 Quiet Morning Street, Las Vegas, NV 89122
MLS# 2734307Listed by: PRESTIGE REALTY & PROPERTY MGT - New
 $518,800Active2 beds 2 baths1,289 sq. ft.
$518,800Active2 beds 2 baths1,289 sq. ft.10554 Sopra Court, Las Vegas, NV 89135
MLS# 2735394Listed by: SIENA MONTE REALTY
