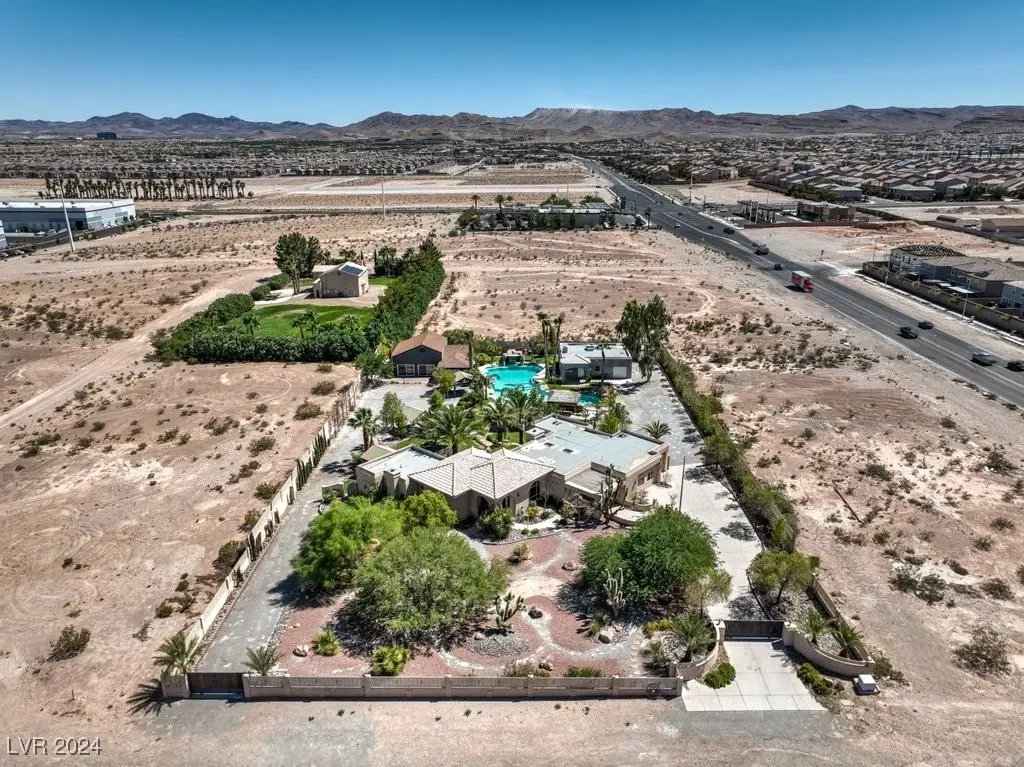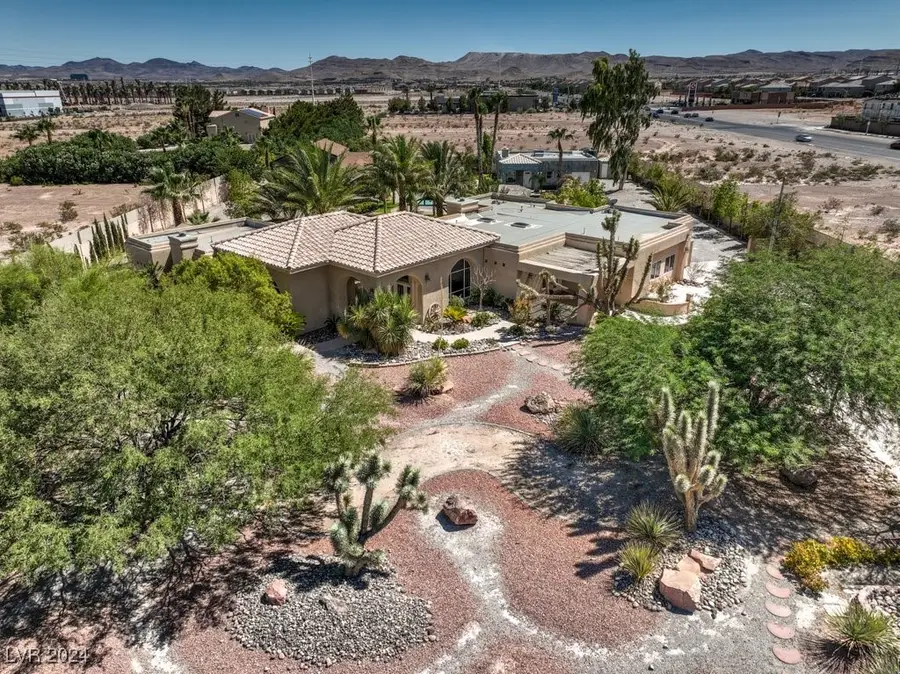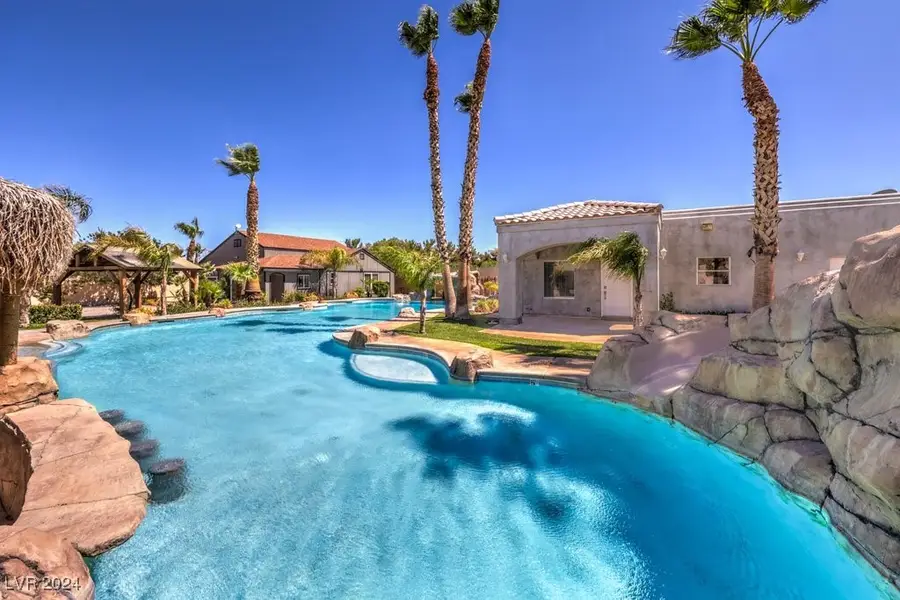4813 W Richmar Avenue, Las Vegas, NV 89139
Local realty services provided by:Better Homes and Gardens Real Estate Universal



Listed by:darren edelmanndarren@lasvegasrealestateresource.com
Office:realty one group, inc
MLS#:2636524
Source:GLVAR
Price summary
- Price:$2,000,000
- Price per sq. ft.:$427.53
About this home
A True Must See Custom Estate on Fenced & Gated 1+ Acre Lot with 2 Guest Houses. Entertainers Dream Yard with a Breathtaking Custom Beach Entry Pool, Spa, Waterfall, Slide, Grotto, Swim-up Bar & Pergolas.
The Main House Offers 3 Bedrooms, 4 Bathrooms, Office, Game Room, and Gym. Guest House 1 has a Kitchen, 2 Bedrooms, and 3 Bathrooms. Guest House 2 has a kitchen, 2 Bedrooms, 1 Bathroom, and a One-Car Garage.
This Estate is perfect for Entertaining Family and Friends all year long. This Estate has plenty of space for Sports Courts, RV, & Boat Parking/Storage. There is potential for long, mid, and short-term rentals. Alarm and Video Surveillance equipment is not included in the sale.
Contact an agent
Home facts
- Year built:1993
- Listing Id #:2636524
- Added:251 day(s) ago
- Updated:August 09, 2025 at 08:39 PM
Rooms and interior
- Bedrooms:7
- Total bathrooms:8
- Full bathrooms:2
- Half bathrooms:1
- Living area:4,678 sq. ft.
Heating and cooling
- Cooling:Central Air, Electric
- Heating:Central, Electric, Gas, Multiple Heating Units
Structure and exterior
- Roof:Flat, Shingle, Tile
- Year built:1993
- Building area:4,678 sq. ft.
- Lot area:1.13 Acres
Schools
- High school:Desert Oasis
- Middle school:Tarkanian
- Elementary school:Priest, Richard C.,Priest, Richard C.
Utilities
- Water:Well
Finances and disclosures
- Price:$2,000,000
- Price per sq. ft.:$427.53
- Tax amount:$11,032
New listings near 4813 W Richmar Avenue
- New
 $410,000Active4 beds 3 baths1,533 sq. ft.
$410,000Active4 beds 3 baths1,533 sq. ft.6584 Cotsfield Avenue, Las Vegas, NV 89139
MLS# 2707932Listed by: REDFIN - New
 $369,900Active1 beds 2 baths874 sq. ft.
$369,900Active1 beds 2 baths874 sq. ft.135 Harmon Avenue #920, Las Vegas, NV 89109
MLS# 2709866Listed by: THE BROKERAGE A RE FIRM - New
 $698,990Active4 beds 3 baths2,543 sq. ft.
$698,990Active4 beds 3 baths2,543 sq. ft.10526 Harvest Wind Drive, Las Vegas, NV 89135
MLS# 2710148Listed by: RAINTREE REAL ESTATE - New
 $539,000Active2 beds 2 baths1,804 sq. ft.
$539,000Active2 beds 2 baths1,804 sq. ft.10009 Netherton Drive, Las Vegas, NV 89134
MLS# 2710183Listed by: REALTY ONE GROUP, INC - New
 $620,000Active5 beds 2 baths2,559 sq. ft.
$620,000Active5 beds 2 baths2,559 sq. ft.7341 Royal Melbourne Drive, Las Vegas, NV 89131
MLS# 2710184Listed by: REALTY ONE GROUP, INC - New
 $359,900Active4 beds 2 baths1,160 sq. ft.
$359,900Active4 beds 2 baths1,160 sq. ft.4686 Gabriel Drive, Las Vegas, NV 89121
MLS# 2710209Listed by: REAL BROKER LLC - New
 $3,399,999Active5 beds 6 baths4,030 sq. ft.
$3,399,999Active5 beds 6 baths4,030 sq. ft.12006 Port Labelle Drive, Las Vegas, NV 89141
MLS# 2708510Listed by: SIMPLY VEGAS - New
 $2,330,000Active3 beds 3 baths2,826 sq. ft.
$2,330,000Active3 beds 3 baths2,826 sq. ft.508 Vista Sunset Avenue, Las Vegas, NV 89138
MLS# 2708550Listed by: LAS VEGAS SOTHEBY'S INT'L - New
 $445,000Active4 beds 3 baths1,726 sq. ft.
$445,000Active4 beds 3 baths1,726 sq. ft.6400 Deadwood Road, Las Vegas, NV 89108
MLS# 2708552Listed by: REDFIN - New
 $552,000Active3 beds 3 baths1,911 sq. ft.
$552,000Active3 beds 3 baths1,911 sq. ft.7869 Barntucket Avenue, Las Vegas, NV 89147
MLS# 2709122Listed by: BHHS NEVADA PROPERTIES

