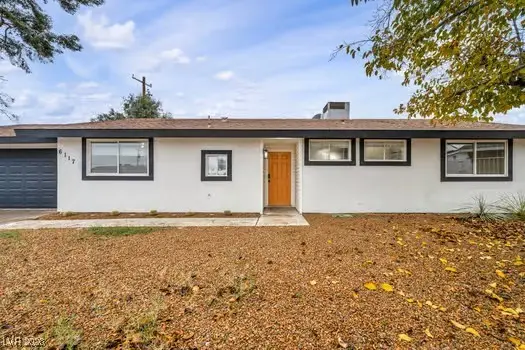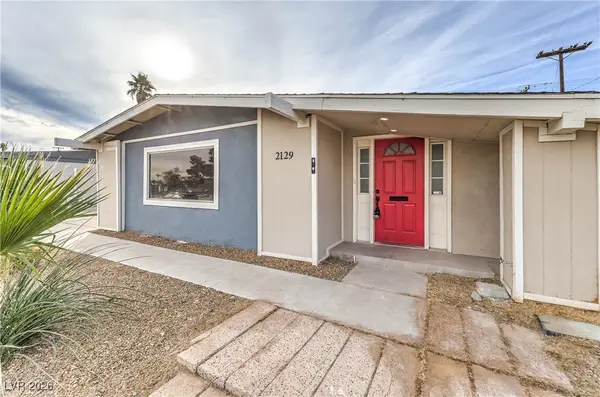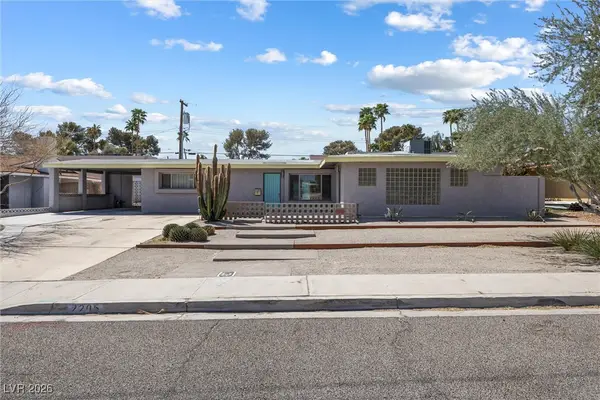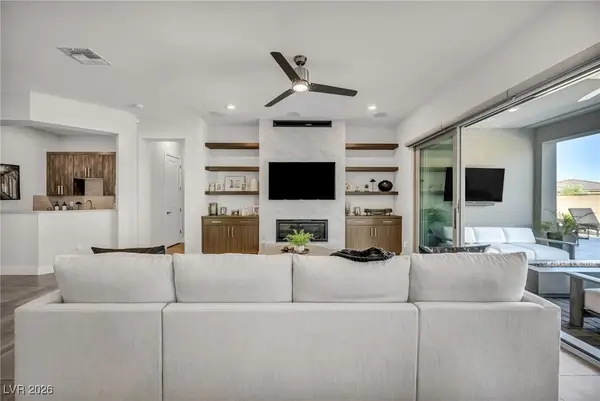4817 Friar Lane, Las Vegas, NV 89130
Local realty services provided by:Better Homes and Gardens Real Estate Universal
Listed by: bianka n. downs
Office: lpt realty, llc.
MLS#:2711836
Source:GLVAR
Price summary
- Price:$449,999
- Price per sq. ft.:$242.85
- Monthly HOA dues:$212
About this home
SCORE| 4.49% ASSUMABLE VA LOAN = ONLY $2,650/MONTH!
EVERYONE WELCOME - You don't need to be a veteran! While similar homes at $420k-$435k will cost you $2,985-$3,095/month at today's 6.25% interest rates, YOUR payment here is only $2,650/month with our incredible 4.49% ASSUMABLE VA LOAN. Both veterans AND non-veterans can assume this loan - military service is NOT required! Over 30 years, you'll save $120,000-$160,000 in interest compared to financing at today's rates. This is equivalent to buying a $390,000 home- Powerful!
This exceptional 2 story is your chance to own in a guard gated golf course community. Offering 3 bedrooms & remodeled with an open concept design in 2017. It has custom tile flooring throughout. The kitchen boasts granite counter tops and stainless appliances. The living room is equipped with a stone fireplace and cathedral style ceiling. Bathrooms were upgraded with custom tile/tub shower surrounds. This is move in ready.
Contact an agent
Home facts
- Year built:1990
- Listing ID #:2711836
- Added:269 day(s) ago
- Updated:January 06, 2026 at 01:41 AM
Rooms and interior
- Bedrooms:3
- Total bathrooms:3
- Full bathrooms:2
- Half bathrooms:1
- Living area:1,853 sq. ft.
Heating and cooling
- Cooling:Central Air, Electric
- Heating:Central, Gas
Structure and exterior
- Roof:Tile
- Year built:1990
- Building area:1,853 sq. ft.
- Lot area:0.11 Acres
Schools
- High school:Shadow Ridge
- Middle school:Swainston Theron
- Elementary school:May, Ernest,May, Ernest
Utilities
- Water:Public
Finances and disclosures
- Price:$449,999
- Price per sq. ft.:$242.85
- Tax amount:$1,853
New listings near 4817 Friar Lane
- New
 $405,000Active3 beds 3 baths1,478 sq. ft.
$405,000Active3 beds 3 baths1,478 sq. ft.968 Grand Cerritos Avenue, Las Vegas, NV 89183
MLS# 2744024Listed by: REALTY ONE GROUP, INC - New
 $425,000Active4 beds 2 baths1,228 sq. ft.
$425,000Active4 beds 2 baths1,228 sq. ft.6117 Aberdeen Lane, Las Vegas, NV 89107
MLS# 2744740Listed by: VIRTUE REAL ESTATE GROUP - New
 $364,995Active3 beds 3 baths1,342 sq. ft.
$364,995Active3 beds 3 baths1,342 sq. ft.135 Gilliflower Avenue, Las Vegas, NV 89183
MLS# 2744826Listed by: GAVISH REAL ESTATE AND PM - New
 $629,900Active4 beds 3 baths2,754 sq. ft.
$629,900Active4 beds 3 baths2,754 sq. ft.8505 Starstruck Avenue, Las Vegas, NV 89143
MLS# 2744859Listed by: COMPASS REALTY & MANAGEMENT - New
 $499,000Active4 beds 2 baths2,192 sq. ft.
$499,000Active4 beds 2 baths2,192 sq. ft.2129 N Michael Way, Las Vegas, NV 89108
MLS# 2744937Listed by: WARDLEY REAL ESTATE - New
 $479,900Active3 beds 2 baths2,223 sq. ft.
$479,900Active3 beds 2 baths2,223 sq. ft.2205 Sombrero Drive, Las Vegas, NV 89169
MLS# 2745056Listed by: VEGAS REALTY EXPERTS - New
 $1,350,000Active3 beds 3 baths2,297 sq. ft.
$1,350,000Active3 beds 3 baths2,297 sq. ft.218 Springbough Lane, Las Vegas, NV 89138
MLS# 2745179Listed by: VIRTUE REAL ESTATE GROUP - New
 $349,988Active4 beds 2 baths1,344 sq. ft.
$349,988Active4 beds 2 baths1,344 sq. ft.6106 Castlemont Avenue, Las Vegas, NV 89156
MLS# 2745222Listed by: CENTURY 21 AMERICANA - New
 $364,900Active3 beds 2 baths1,183 sq. ft.
$364,900Active3 beds 2 baths1,183 sq. ft.4412 Baxter Place, Las Vegas, NV 89107
MLS# 2745257Listed by: PLATINUM REAL ESTATE PROF - New
 $232,900Active2 beds 2 baths1,013 sq. ft.
$232,900Active2 beds 2 baths1,013 sq. ft.6633 W Tropicana Avenue #101, Las Vegas, NV 89103
MLS# 2743759Listed by: LAS VEGAS REALTY & PROBATE
