4829 Farlington Drive, Las Vegas, NV 89147
Local realty services provided by:Better Homes and Gardens Real Estate Universal
Listed by: kamelia kohlmeier(818) 903-6173
Office: platinum real estate prof
MLS#:2712742
Source:GLVAR
Price summary
- Price:$420,000
- Price per sq. ft.:$269.58
- Monthly HOA dues:$12.5
About this home
Welcome to your future home in the heart of Spring Valley! ?
This charming 3-bedroom residence offers the perfect blend of comfort, functionality, and potential. Step inside to find a cozy living room that invites relaxation, a dedicated dining area for gatherings, and spacious bedrooms designed for restful retreats.
The large lot is a true highlight—whether you dream of creating an outdoor oasis, starting a garden, or even expanding, the possibilities are endless. Fruit trees already grace the yard, adding a touch of nature’s sweetness right at your doorstep. A water softener is also included for added convenience.
Perfect for first-time buyers, savvy investors, or anyone ready to design their dream home, this property is nestled in a desirable Spring Valley community with so much to offer.
Don’t miss this opportunity—homes like this don’t stay on the market for long!
Contact an agent
Home facts
- Year built:1987
- Listing ID #:2712742
- Added:87 day(s) ago
- Updated:November 18, 2025 at 06:41 PM
Rooms and interior
- Bedrooms:3
- Total bathrooms:2
- Full bathrooms:1
- Living area:1,558 sq. ft.
Heating and cooling
- Cooling:Central Air, Electric
- Heating:Central, Gas
Structure and exterior
- Roof:Pitched
- Year built:1987
- Building area:1,558 sq. ft.
- Lot area:0.11 Acres
Schools
- High school:Durango
- Middle school:Lawrence
- Elementary school:Kim, Frank,Kim, Frank
Utilities
- Water:Public
Finances and disclosures
- Price:$420,000
- Price per sq. ft.:$269.58
- Tax amount:$1,515
New listings near 4829 Farlington Drive
- New
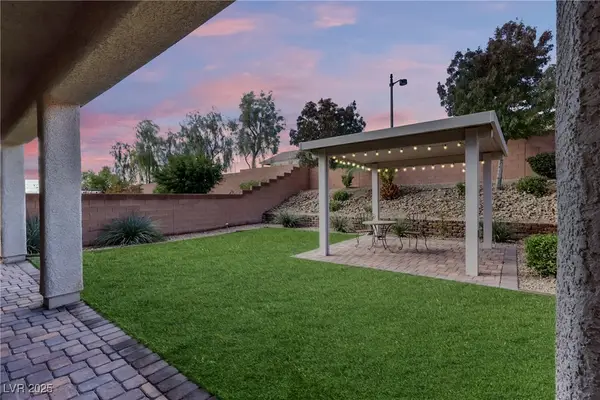 $450,000Active3 beds 3 baths2,043 sq. ft.
$450,000Active3 beds 3 baths2,043 sq. ft.6723 Pleasant Flower Street, Las Vegas, NV 89149
MLS# 2734096Listed by: GALINDO GROUP REAL ESTATE - New
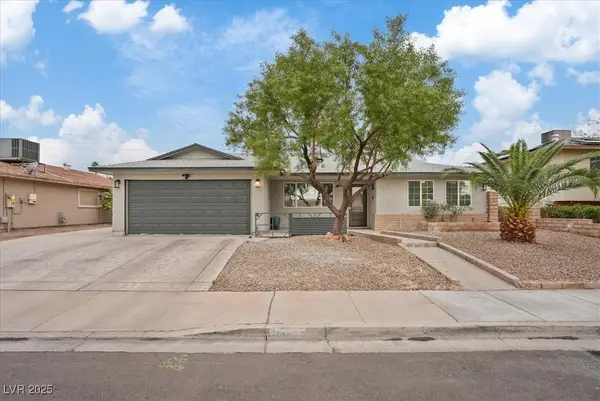 $450,000Active5 beds 3 baths1,519 sq. ft.
$450,000Active5 beds 3 baths1,519 sq. ft.5375 Saltaire Street, Las Vegas, NV 89120
MLS# 2735639Listed by: LIFE REALTY DISTRICT - New
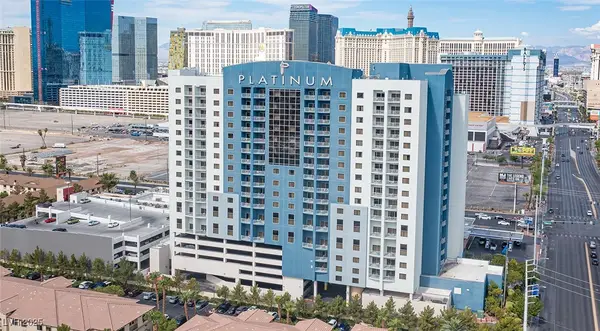 $235,000Active1 beds 1 baths750 sq. ft.
$235,000Active1 beds 1 baths750 sq. ft.211 E Flamingo Road #1214, Las Vegas, NV 89169
MLS# 2735974Listed by: SERHANT - New
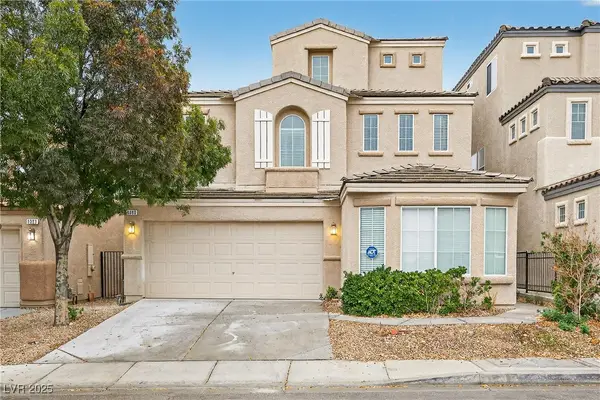 $499,950Active5 beds 4 baths3,140 sq. ft.
$499,950Active5 beds 4 baths3,140 sq. ft.9099 Iron Cactus Avenue, Las Vegas, NV 89148
MLS# 2735961Listed by: EVERNEST REALTY LAS VEGAS CORP - New
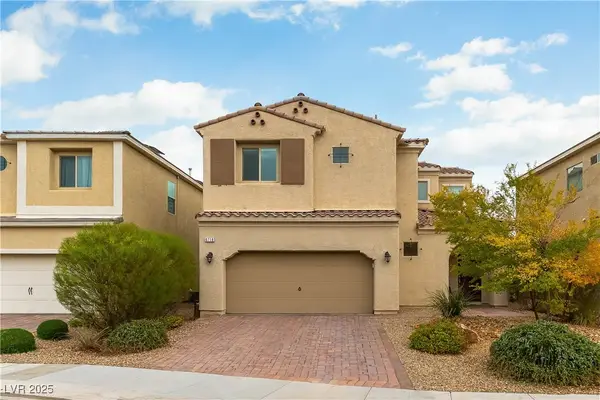 $490,000Active3 beds 3 baths1,622 sq. ft.
$490,000Active3 beds 3 baths1,622 sq. ft.6718 Pivot Point Street, Las Vegas, NV 89148
MLS# 2734908Listed by: EXP REALTY - New
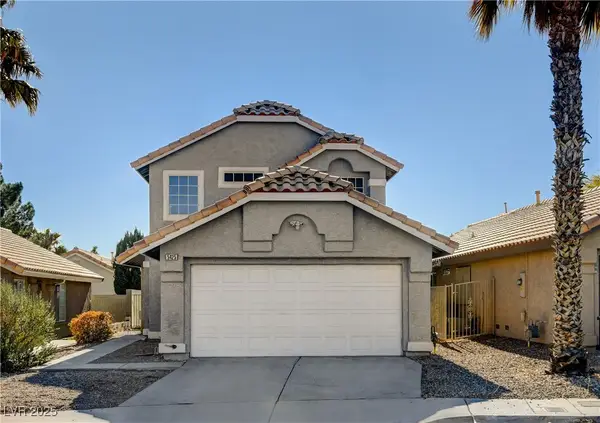 $420,000Active4 beds 2 baths1,558 sq. ft.
$420,000Active4 beds 2 baths1,558 sq. ft.5425 Fodor Lane, Las Vegas, NV 89107
MLS# 2735953Listed by: ZENITH REALTY GROUP - New
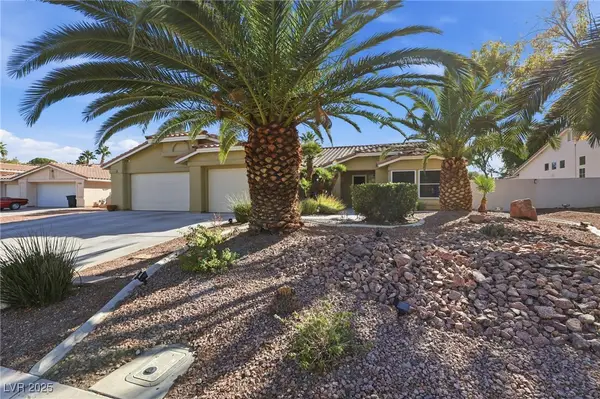 $659,999Active3 beds 2 baths2,060 sq. ft.
$659,999Active3 beds 2 baths2,060 sq. ft.5105 Gentle River, Las Vegas, NV 89130
MLS# 2734073Listed by: NEXTHOME PEOPLE FIRST - New
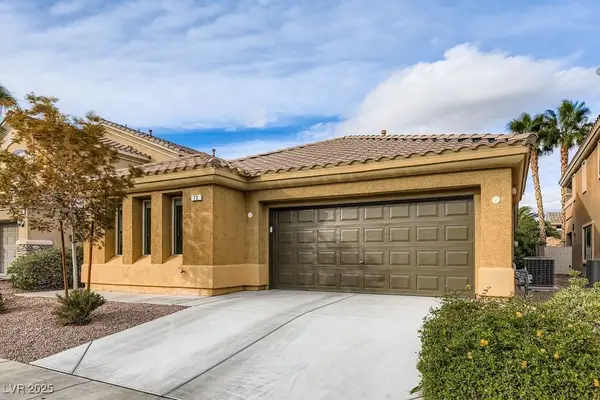 $545,000Active3 beds 2 baths1,917 sq. ft.
$545,000Active3 beds 2 baths1,917 sq. ft.72 Back Spin Court, Las Vegas, NV 89148
MLS# 2734507Listed by: WARDLEY REAL ESTATE - New
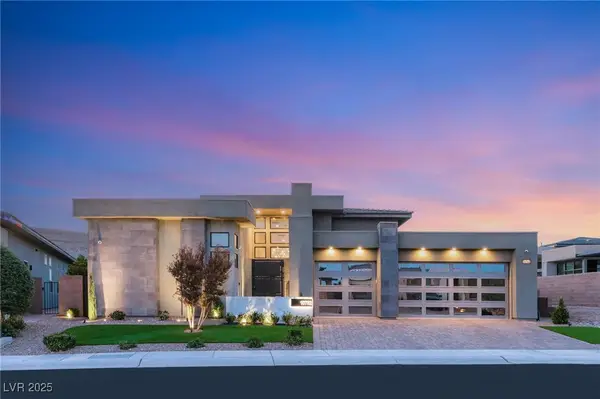 $3,200,000Active3 beds 4 baths3,451 sq. ft.
$3,200,000Active3 beds 4 baths3,451 sq. ft.10782 White Clay Drive, Las Vegas, NV 89135
MLS# 2735720Listed by: IS LUXURY - New
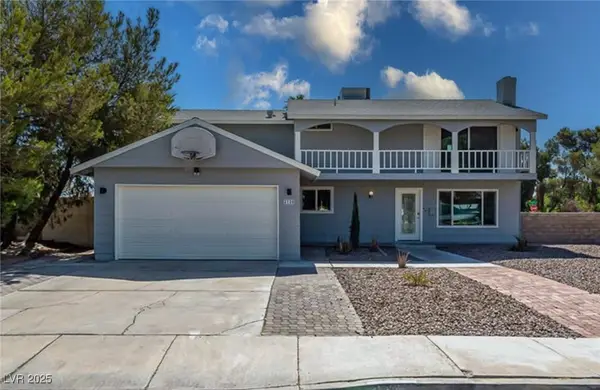 $460,000Active4 beds 3 baths1,970 sq. ft.
$460,000Active4 beds 3 baths1,970 sq. ft.3130 Plaza Street, Las Vegas, NV 89121
MLS# 2735757Listed by: DREAM HOMES PORTFOLIO REALTY
