4929 Summit Overlook Drive, Las Vegas, NV 89135
Local realty services provided by:Better Homes and Gardens Real Estate Universal

Listed by:kevin a. marsh702-970-2150
Office:summit club realty, llc.
MLS#:2707569
Source:GLVAR
Price summary
- Price:$19,500,000
- Price per sq. ft.:$2,728.42
- Monthly HOA dues:$2,541.67
About this home
Located centrally by the Clubhouse and a short walk from Summit Club's upscale amenities. A 2-story home with 5 bedrooms, five bathrooms and two powder rooms. An entertainer's paradise, the home offers versatile spaces for hosting across two levels. Enter the home through a modest courtyard straight into the great room, with comfortable living area and stone fireplace. To the left, the kitchen offers gracious entertaining adjacent to the dining area and enclosed pantry. The great room opens to spacious terrace for indoor-outdoor enjoyment. Primary suite on first floor with expansive walk-in closet. The upper level opens up to a stylish loft providing access to additional guest bedrooms. The game room's wrap around terrace offers beautiful views of the desert mountains and golf course.
Contact an agent
Home facts
- Year built:2021
- Listing Id #:2707569
- Added:165 day(s) ago
- Updated:August 05, 2025 at 11:46 PM
Rooms and interior
- Bedrooms:5
- Total bathrooms:7
- Full bathrooms:5
- Half bathrooms:2
- Living area:7,147 sq. ft.
Heating and cooling
- Cooling:Central Air, Electric, High Effciency
- Heating:Central, Gas, High Efficiency
Structure and exterior
- Year built:2021
- Building area:7,147 sq. ft.
- Lot area:0.39 Acres
Schools
- High school:Durango
- Middle school:Fertitta Frank & Victoria
- Elementary school:Goolsby, Judy & John,Goolsby, Judy & John
Utilities
- Water:Public
Finances and disclosures
- Price:$19,500,000
- Price per sq. ft.:$2,728.42
- Tax amount:$32,856
New listings near 4929 Summit Overlook Drive
- New
 $460,000Active4 beds 3 baths1,919 sq. ft.
$460,000Active4 beds 3 baths1,919 sq. ft.10556 Bandera Mountain Lane, Las Vegas, NV 89166
MLS# 2706613Listed by: GK PROPERTIES - New
 $70,000Active0.06 Acres
$70,000Active0.06 Acres132 W Chicago Avenue, Las Vegas, NV 89102
MLS# 2709395Listed by: EPRONET REALTY - New
 $658,000Active2 beds 2 baths1,668 sq. ft.
$658,000Active2 beds 2 baths1,668 sq. ft.5021 Shoal Creek Circle, Las Vegas, NV 89113
MLS# 2710642Listed by: AWARD REALTY - New
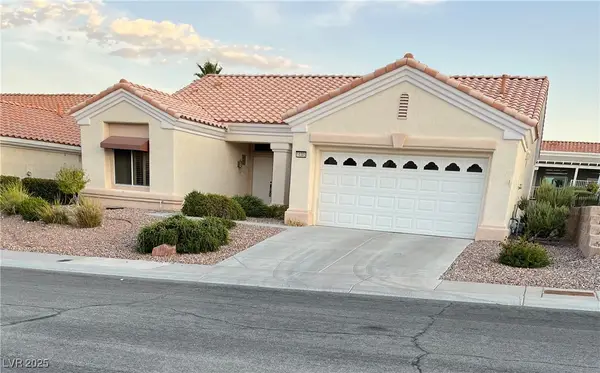 $405,000Active2 beds 2 baths1,360 sq. ft.
$405,000Active2 beds 2 baths1,360 sq. ft.10305 Eagle Vale Avenue, Las Vegas, NV 89134
MLS# 2711057Listed by: HOME REALTY CENTER - New
 $519,000Active3 beds 3 baths1,950 sq. ft.
$519,000Active3 beds 3 baths1,950 sq. ft.2908 Reef Bay Lane, Las Vegas, NV 89128
MLS# 2711140Listed by: IS LUXURY - New
 $274,000Active2 beds 2 baths1,198 sq. ft.
$274,000Active2 beds 2 baths1,198 sq. ft.23 E Agate Avenue #308, Las Vegas, NV 89123
MLS# 2711205Listed by: EXP REALTY - New
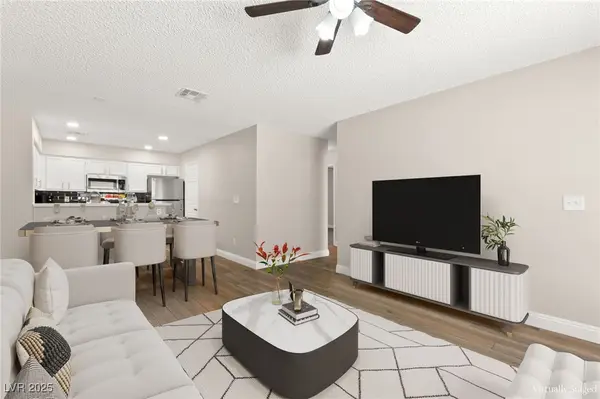 $230,000Active2 beds 2 baths900 sq. ft.
$230,000Active2 beds 2 baths900 sq. ft.2120 Willowbury Drive #A, Las Vegas, NV 89108
MLS# 2710751Listed by: HUNTINGTON & ELLIS, A REAL EST - New
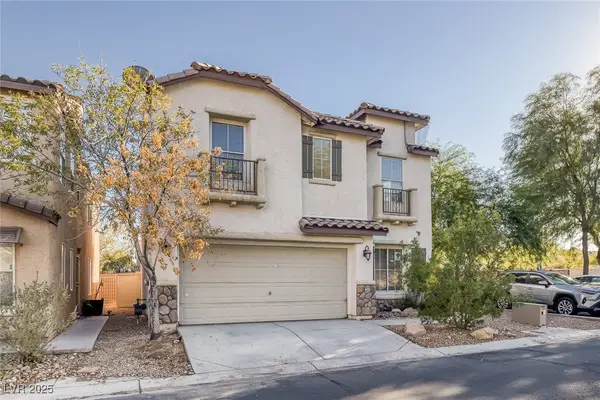 $399,500Active3 beds 3 baths1,367 sq. ft.
$399,500Active3 beds 3 baths1,367 sq. ft.5081 Pine Mountain Avenue, Las Vegas, NV 89139
MLS# 2711061Listed by: REALTY ONE GROUP, INC - New
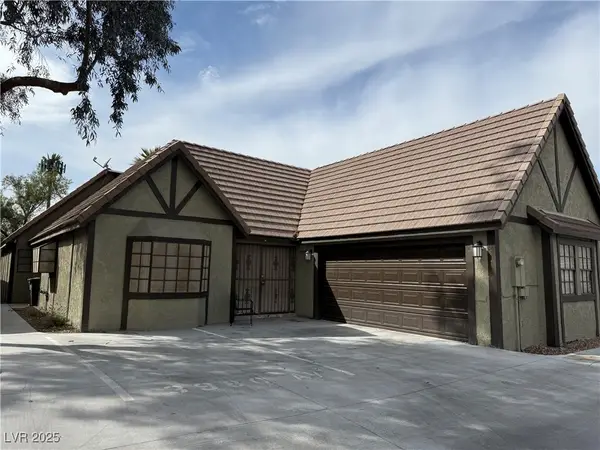 $343,000Active3 beds 2 baths2,082 sq. ft.
$343,000Active3 beds 2 baths2,082 sq. ft.3980 Avebury Place, Las Vegas, NV 89121
MLS# 2711107Listed by: SIGNATURE REAL ESTATE GROUP - New
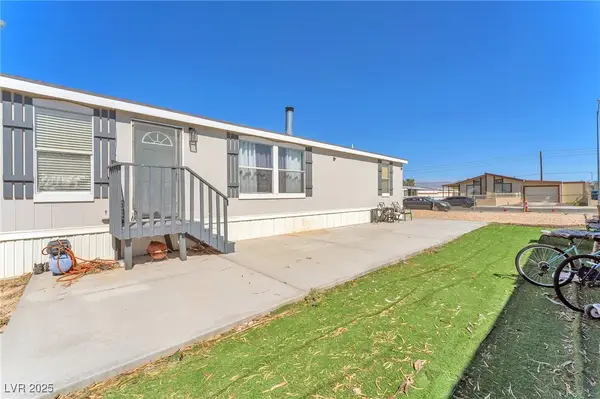 $325,000Active3 beds 2 baths1,456 sq. ft.
$325,000Active3 beds 2 baths1,456 sq. ft.6071 Big Bend Avenue, Las Vegas, NV 89156
MLS# 2707418Listed by: GK PROPERTIES
