4936 Hostetler Avenue, Las Vegas, NV 89131
Local realty services provided by:Better Homes and Gardens Real Estate Universal
Upcoming open houses
- Fri, Sep 2603:00 pm - 05:00 pm
Listed by:joel m. lifschutz(702) 601-1061
Office:coldwell banker premier
MLS#:2721773
Source:GLVAR
Price summary
- Price:$380,000
- Price per sq. ft.:$254.18
- Monthly HOA dues:$60
About this home
This turn-key gem located in serene Iron Mountain Ranch is situated on a beautiful oversized homesite, with plenty of room for all of your activities! The interior of the home has been updated to remove all of the carpet, so you will only find durable ceramic tile and wood look plan tile throughout. As durable as it is beautiful! The open concept floorplan offers tremendous flexibility to live the way you want, perfect for entertaining as well as daily living. Comes complete with all stainless steel appliances, water treatment system, and additional garage storage. There is a vehicle width gate that provides back yard access, full length covered patio with stamped concrete, additional paved patio areas, and a shed that provides additional storage or work space. Location is convenient to outdoor activities, shopping, dining, schools, and transportation. Hurry, this one wont last!
Contact an agent
Home facts
- Year built:2004
- Listing ID #:2721773
- Added:1 day(s) ago
- Updated:September 25, 2025 at 09:44 PM
Rooms and interior
- Bedrooms:3
- Total bathrooms:2
- Full bathrooms:2
- Living area:1,495 sq. ft.
Heating and cooling
- Cooling:Central Air, Electric
- Heating:Central, Gas
Structure and exterior
- Roof:Pitched, Tile
- Year built:2004
- Building area:1,495 sq. ft.
- Lot area:0.16 Acres
Schools
- High school:Shadow Ridge
- Middle school:Saville Anthony
- Elementary school:Ward, Kitty McDonough,Ward, Kitty McDonough
Utilities
- Water:Public
Finances and disclosures
- Price:$380,000
- Price per sq. ft.:$254.18
- Tax amount:$1,496
New listings near 4936 Hostetler Avenue
- New
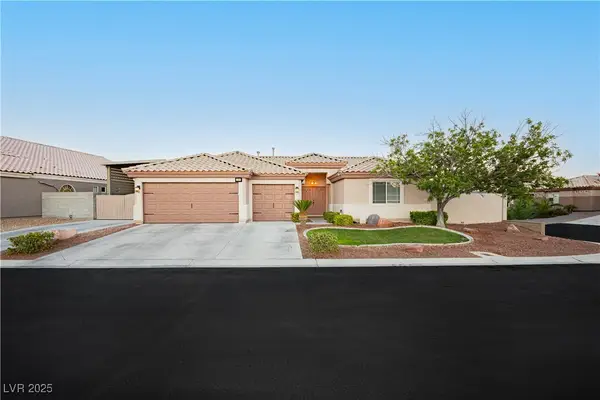 $675,000Active4 beds 2 baths1,947 sq. ft.
$675,000Active4 beds 2 baths1,947 sq. ft.7000 Wild Wave Drive, Las Vegas, NV 89131
MLS# 2722162Listed by: KELLER WILLIAMS REALTY LAS VEG - New
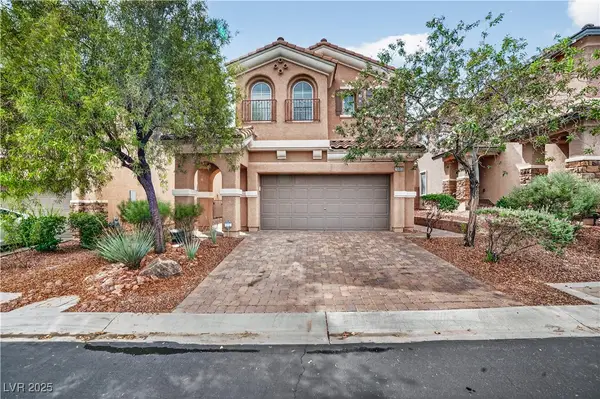 $450,000Active3 beds 3 baths1,775 sq. ft.
$450,000Active3 beds 3 baths1,775 sq. ft.10809 Cain Avenue, Las Vegas, NV 89166
MLS# 2721973Listed by: REALTY ONE GROUP, INC - New
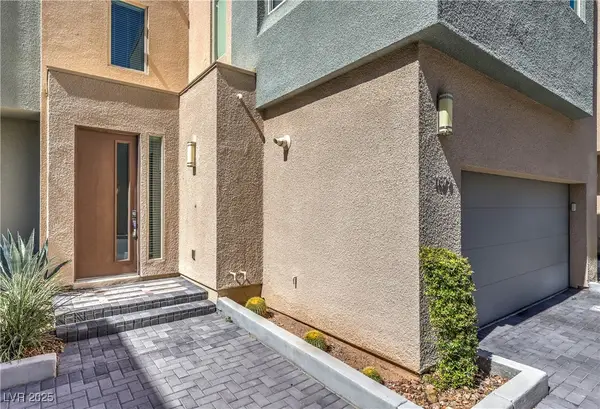 $655,000Active3 beds 3 baths2,027 sq. ft.
$655,000Active3 beds 3 baths2,027 sq. ft.11379 Gravitation, Las Vegas, NV 89135
MLS# 2722306Listed by: BARRETT & CO, INC - New
 $1,175,000Active1 beds 3 baths910 sq. ft.
$1,175,000Active1 beds 3 baths910 sq. ft.2000 N Fashion Show Drive #5906 & 5905, Las Vegas, NV 89109
MLS# 2722224Listed by: SCHUMACHER REALTY GROUP - New
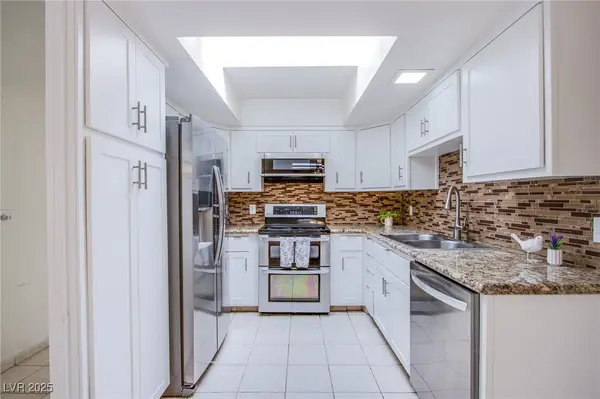 $299,000Active2 beds 2 baths1,788 sq. ft.
$299,000Active2 beds 2 baths1,788 sq. ft.3231 S Heritage Way, Las Vegas, NV 89121
MLS# 2722308Listed by: ORANGE REALTY GROUP LLC - New
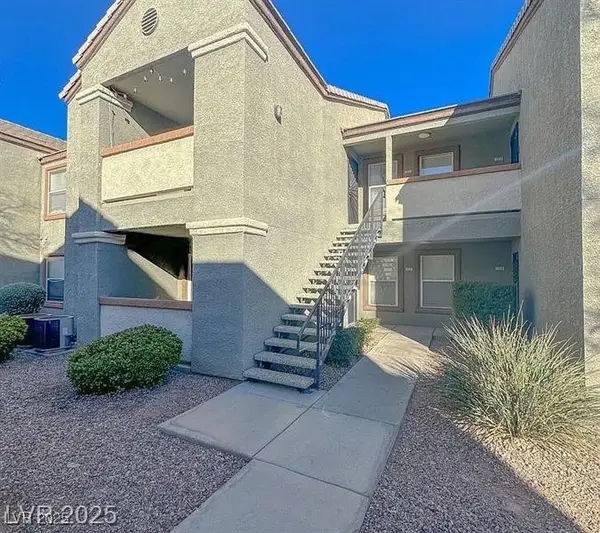 $214,900Active1 beds 1 baths776 sq. ft.
$214,900Active1 beds 1 baths776 sq. ft.555 E Silverado Ranch Boulevard #2130, Las Vegas, NV 89183
MLS# 2721716Listed by: KELLER WILLIAMS MARKETPLACE - Open Sat, 11am to 2pmNew
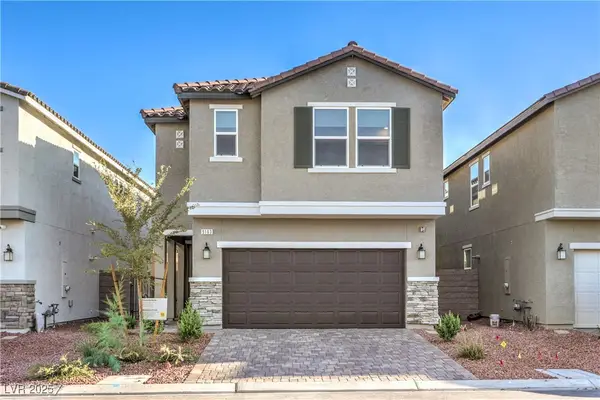 $635,000Active5 beds 4 baths2,475 sq. ft.
$635,000Active5 beds 4 baths2,475 sq. ft.9163 Vesey Avenue, Las Vegas, NV 89148
MLS# 2721629Listed by: REAL BROKER LLC - New
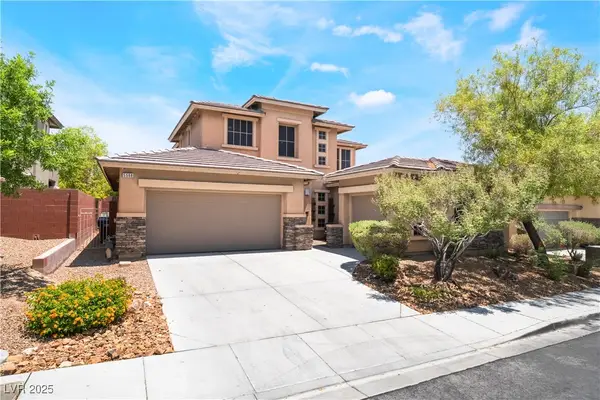 $685,000Active4 beds 3 baths2,325 sq. ft.
$685,000Active4 beds 3 baths2,325 sq. ft.5568 Table Top Lane, Las Vegas, NV 89135
MLS# 2721859Listed by: GALINDO GROUP REAL ESTATE - New
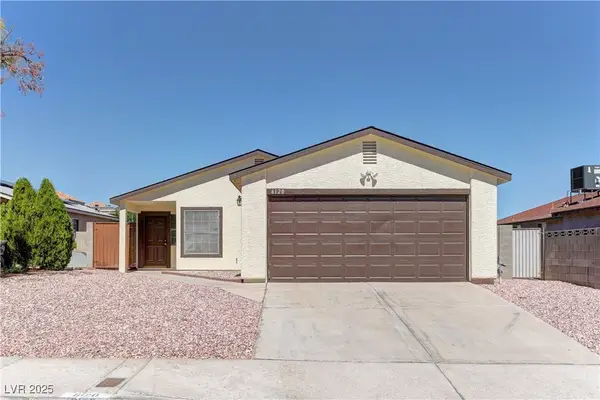 $350,000Active3 beds 2 baths1,238 sq. ft.
$350,000Active3 beds 2 baths1,238 sq. ft.6120 Rosalita Avenue, Las Vegas, NV 89108
MLS# 2721881Listed by: KELLER WILLIAMS VIP - Open Sat, 11am to 2pmNew
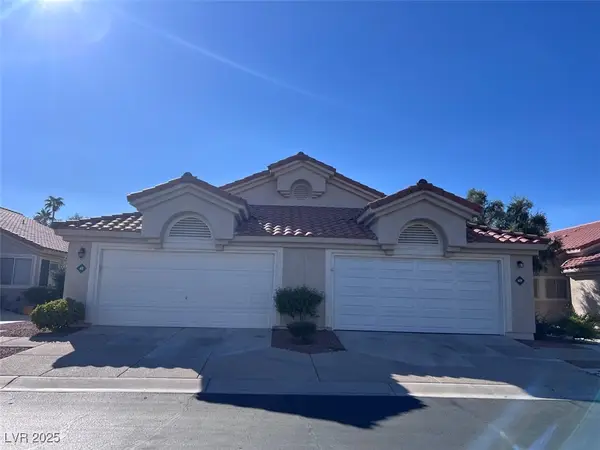 $319,900Active2 beds 2 baths1,058 sq. ft.
$319,900Active2 beds 2 baths1,058 sq. ft.613 Yacht Harbor Drive, Las Vegas, NV 89145
MLS# 2721971Listed by: KEY REALTY
