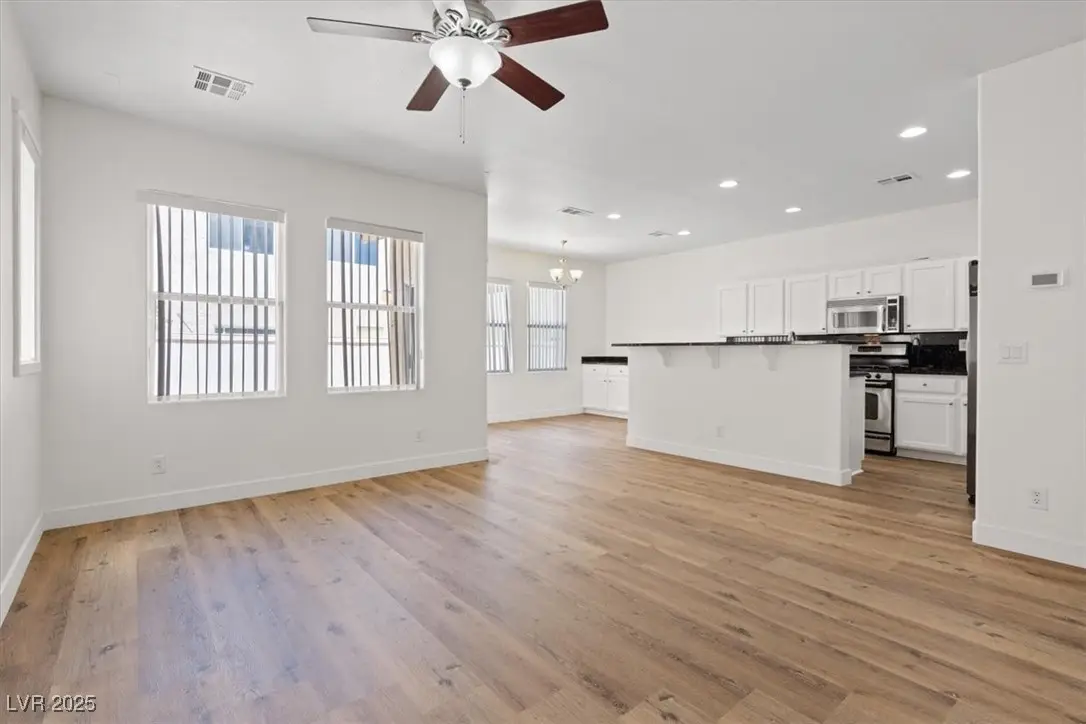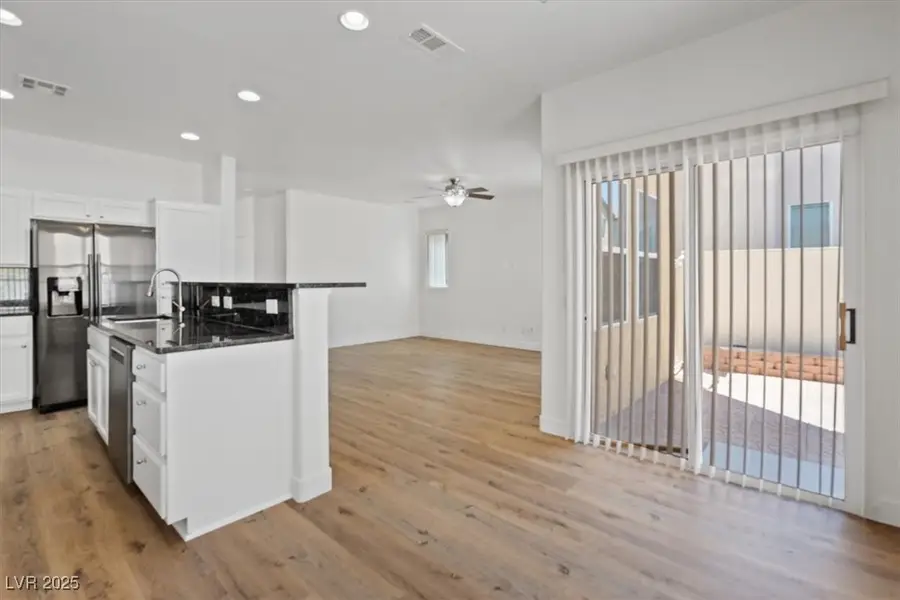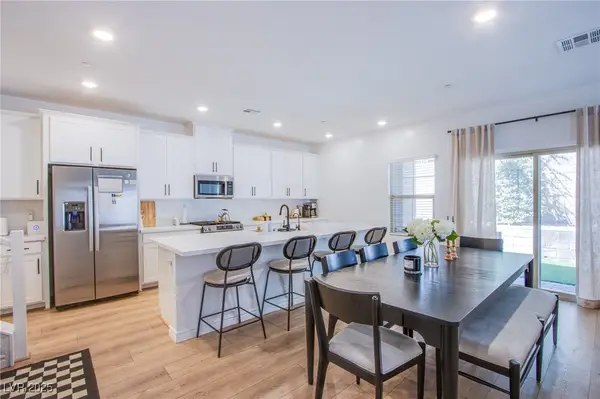4966 Crimson Mare Road, Las Vegas, NV 89139
Local realty services provided by:Better Homes and Gardens Real Estate Universal



4966 Crimson Mare Road,Las Vegas, NV 89139
$460,000
- 4 Beds
- 3 Baths
- 2,108 sq. ft.
- Single family
- Active
Listed by:stephen g. blandsteve@propertymadeeasy.com
Office:keller williams vip
MLS#:2709511
Source:GLVAR
Price summary
- Price:$460,000
- Price per sq. ft.:$218.22
- Monthly HOA dues:$36
About this home
Welcome to this Highly Renovated 2,108sf, 4 Bed, 3 Bath, Huge Loft, 2 Car Home in a Cul-du-Sac Street with a Great Location by Warm Springs & Decatur! New Paint Throughout*New Luxury vinyl Plank Flooring Down*Quality Carpet & Underlay Upstairs* Great Floorplan with a Large 4th Bed & Full Bath Downstairs*Separate Lounge Room Down*Large Chef's Kitchen with HUGE Island & Breakfast Bar, Granite Countertops, Stainless Steel Appliances, TONS of Cabinet Space & Recessed Lighting*Glass Slider to Patio & Private, Fully Fenced Backyard*Large Storage Under Staircase*Upstairs You're Greeted with a Bright, Spacious Loft*Large, Private, Master Bed is Separated from the Other Bedrooms*Master Bath Enjoys a Separate Soaking Tub & Shower, Double Vanities with Quartz Counters & Walk-in Robe*Upstairs Laundry Provides Added Convenience*Come See this Great Home Today!
Contact an agent
Home facts
- Year built:2007
- Listing Id #:2709511
- Added:6 day(s) ago
- Updated:August 21, 2025 at 08:42 PM
Rooms and interior
- Bedrooms:4
- Total bathrooms:3
- Full bathrooms:3
- Living area:2,108 sq. ft.
Heating and cooling
- Cooling:Central Air, Electric
- Heating:Central, Gas
Structure and exterior
- Roof:Tile
- Year built:2007
- Building area:2,108 sq. ft.
- Lot area:0.08 Acres
Schools
- High school:Desert Oasis
- Middle school:Canarelli Lawrence & Heidi
- Elementary school:Mathis, Beverly Dr.,Mathis, Beverly Dr.
Utilities
- Water:Public
Finances and disclosures
- Price:$460,000
- Price per sq. ft.:$218.22
- Tax amount:$1,849
New listings near 4966 Crimson Mare Road
- New
 $389,999Active3 beds 2 baths1,777 sq. ft.
$389,999Active3 beds 2 baths1,777 sq. ft.6342 Belgium Drive, Las Vegas, NV 89122
MLS# 2710330Listed by: REALTY ONE GROUP, INC - Open Sat, 12 to 2pmNew
 $575,000Active3 beds 2 baths1,568 sq. ft.
$575,000Active3 beds 2 baths1,568 sq. ft.4669 Saddle Place, Las Vegas, NV 89119
MLS# 2711207Listed by: SIMPLY VEGAS - New
 $375,000Active3 beds 2 baths1,281 sq. ft.
$375,000Active3 beds 2 baths1,281 sq. ft.4913 Royal Lake Avenue, Las Vegas, NV 89131
MLS# 2711297Listed by: ASSURANCE REALTY LLC - New
 $850,000Active4 beds 2 baths2,529 sq. ft.
$850,000Active4 beds 2 baths2,529 sq. ft.2667 S Torrey Pines Drive, Las Vegas, NV 89146
MLS# 2711312Listed by: KELLER WILLIAMS MARKETPLACE - New
 $680,000Active5 beds 4 baths4,471 sq. ft.
$680,000Active5 beds 4 baths4,471 sq. ft.6760 Quapaw Street, Las Vegas, NV 89149
MLS# 2712126Listed by: LPT REALTY, LLC - New
 $440,000Active2 beds 2 baths1,653 sq. ft.
$440,000Active2 beds 2 baths1,653 sq. ft.3004 Lotus Hill Drive, Las Vegas, NV 89134
MLS# 2712211Listed by: BHHS NEVADA PROPERTIES - New
 $389,000Active2 beds 2 baths1,300 sq. ft.
$389,000Active2 beds 2 baths1,300 sq. ft.3773 Seaforth Street, Las Vegas, NV 89129
MLS# 2712265Listed by: DOUGLAS ELLIMAN OF NEVADA LLC - New
 $574,888Active2 beds 2 baths2,053 sq. ft.
$574,888Active2 beds 2 baths2,053 sq. ft.1536 Unison Way #102, Las Vegas, NV 89135
MLS# 2712300Listed by: SIMPLY VEGAS - New
 $369,999Active-- beds 1 baths520 sq. ft.
$369,999Active-- beds 1 baths520 sq. ft.135 E Harmon Avenue #2211, Las Vegas, NV 89109
MLS# 2712301Listed by: SIMPLY VEGAS - New
 $534,900Active3 beds 3 baths1,640 sq. ft.
$534,900Active3 beds 3 baths1,640 sq. ft.600 N Carriage Hill Drive #1152, Las Vegas, NV 89138
MLS# 2708091Listed by: KELLER WILLIAMS MARKETPLACE

