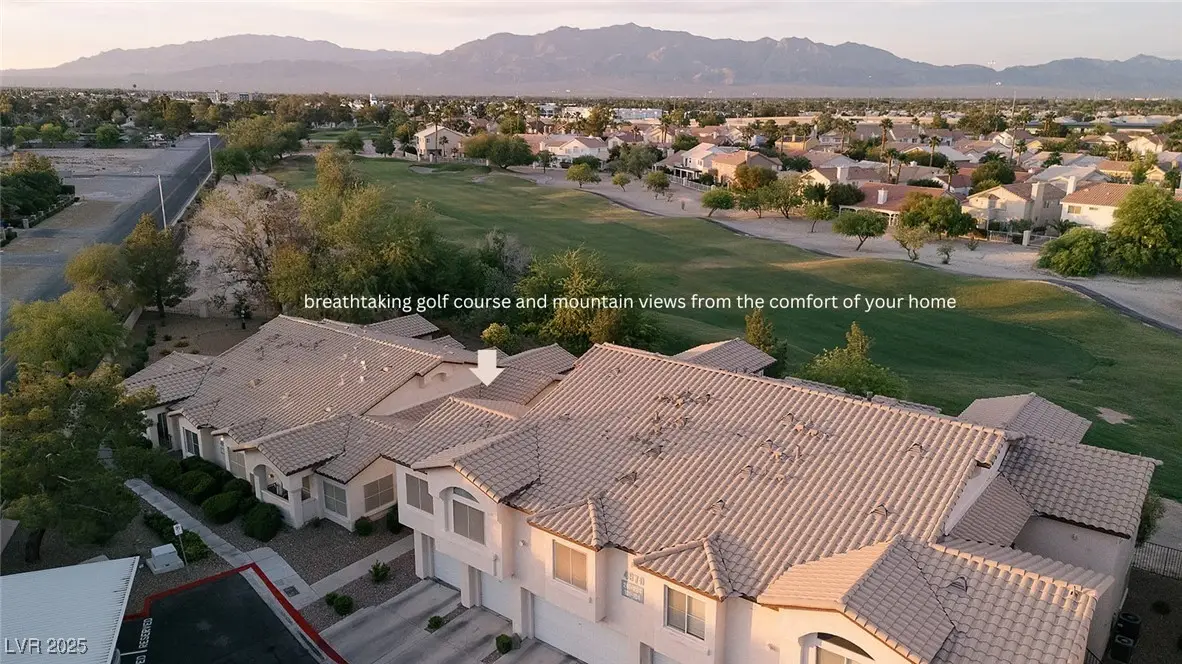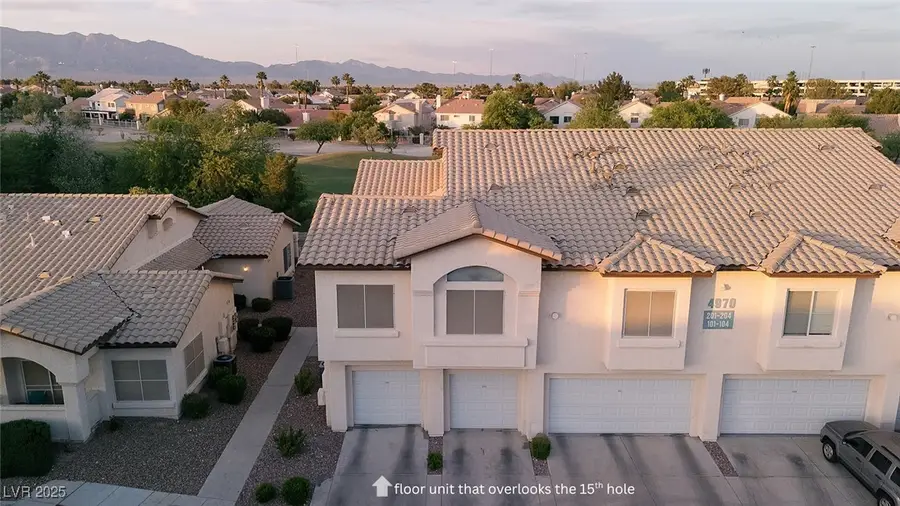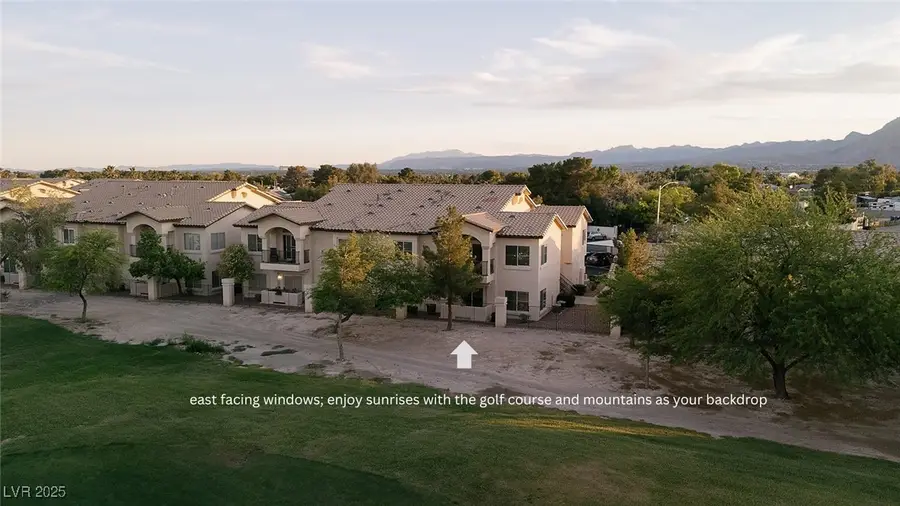4970 Black Bear Road #101, Las Vegas, NV 89149
Local realty services provided by:Better Homes and Gardens Real Estate Universal



Listed by:stephanie moore702-843-0561
Office:blueprint real estate services
MLS#:2688295
Source:GLVAR
Price summary
- Price:$314,800
- Price per sq. ft.:$269.06
- Monthly HOA dues:$160
About this home
Arguably the best views in the complex! Imagine waking up- the sun is rising, birds chirping, and you are overlooking the 15th hole with majestic mountains as the backdrop. This two-bedroom, two-bathroom floor-level condo offers just that! This unit is a perfect blend of elegance, comfort, and scenic beauty. As you step inside, you are welcomed into a spacious living area bathed in natural light from oversized windows which perfectly frame the breathtaking views. An oversized primary bedroom with an ensuite that features a recently remodeled walk-in shower. A gas fireplace in the living room sets the ambiance for the winter months. The condo features a detached one-car garage with a 5x7 storage space. Prime location in the back of the complex across from visitor parking. Painted Desert is a thoughtfully designed master-planned community that provides residents with both peace of mind and a vibrant living experience.
Contact an agent
Home facts
- Year built:1999
- Listing Id #:2688295
- Added:72 day(s) ago
- Updated:July 26, 2025 at 06:46 PM
Rooms and interior
- Bedrooms:2
- Total bathrooms:2
- Full bathrooms:1
- Living area:1,170 sq. ft.
Heating and cooling
- Cooling:Central Air, Electric
- Heating:Central, Gas
Structure and exterior
- Roof:Tile
- Year built:1999
- Building area:1,170 sq. ft.
- Lot area:0.14 Acres
Schools
- High school:Centennial
- Middle school:Leavitt Justice Myron E
- Elementary school:Deskin, Ruthe,Deskin, Ruthe
Utilities
- Water:Public
Finances and disclosures
- Price:$314,800
- Price per sq. ft.:$269.06
- Tax amount:$1,142
New listings near 4970 Black Bear Road #101
- New
 $534,900Active4 beds 3 baths2,290 sq. ft.
$534,900Active4 beds 3 baths2,290 sq. ft.9874 Smokey Moon Street, Las Vegas, NV 89141
MLS# 2706872Listed by: THE BROKERAGE A RE FIRM - New
 $345,000Active4 beds 2 baths1,260 sq. ft.
$345,000Active4 beds 2 baths1,260 sq. ft.4091 Paramount Street, Las Vegas, NV 89115
MLS# 2707779Listed by: COMMERCIAL WEST BROKERS - New
 $390,000Active3 beds 3 baths1,388 sq. ft.
$390,000Active3 beds 3 baths1,388 sq. ft.9489 Peaceful River Avenue, Las Vegas, NV 89178
MLS# 2709168Listed by: BARRETT & CO, INC - New
 $399,900Active3 beds 3 baths2,173 sq. ft.
$399,900Active3 beds 3 baths2,173 sq. ft.6365 Jacobville Court, Las Vegas, NV 89122
MLS# 2709564Listed by: PLATINUM REAL ESTATE PROF - New
 $975,000Active3 beds 3 baths3,010 sq. ft.
$975,000Active3 beds 3 baths3,010 sq. ft.8217 Horseshoe Bend Lane, Las Vegas, NV 89113
MLS# 2709818Listed by: ROSSUM REALTY UNLIMITED - New
 $799,900Active4 beds 4 baths2,948 sq. ft.
$799,900Active4 beds 4 baths2,948 sq. ft.8630 Lavender Ridge Street, Las Vegas, NV 89131
MLS# 2710231Listed by: REALTY ONE GROUP, INC - New
 $399,500Active2 beds 2 baths1,129 sq. ft.
$399,500Active2 beds 2 baths1,129 sq. ft.7201 Utopia Way, Las Vegas, NV 89130
MLS# 2710267Listed by: REAL SIMPLE REAL ESTATE - New
 $685,000Active4 beds 3 baths2,436 sq. ft.
$685,000Active4 beds 3 baths2,436 sq. ft.5025 W Gowan Road, Las Vegas, NV 89130
MLS# 2710269Listed by: LEGACY REAL ESTATE GROUP - New
 $499,000Active5 beds 3 baths2,033 sq. ft.
$499,000Active5 beds 3 baths2,033 sq. ft.8128 Russell Creek Court, Las Vegas, NV 89139
MLS# 2709995Listed by: VERTEX REALTY & PROPERTY MANAG - Open Sat, 10:30am to 1:30pmNew
 $750,000Active3 beds 3 baths1,997 sq. ft.
$750,000Active3 beds 3 baths1,997 sq. ft.2407 Ridgeline Wash Street, Las Vegas, NV 89138
MLS# 2710069Listed by: HUNTINGTON & ELLIS, A REAL EST
