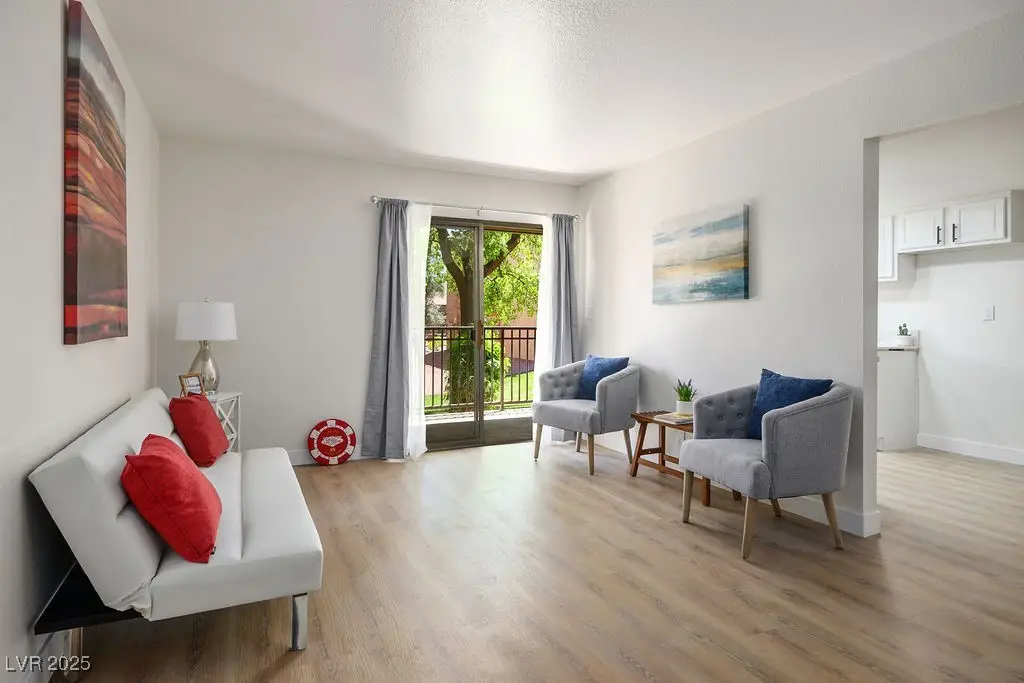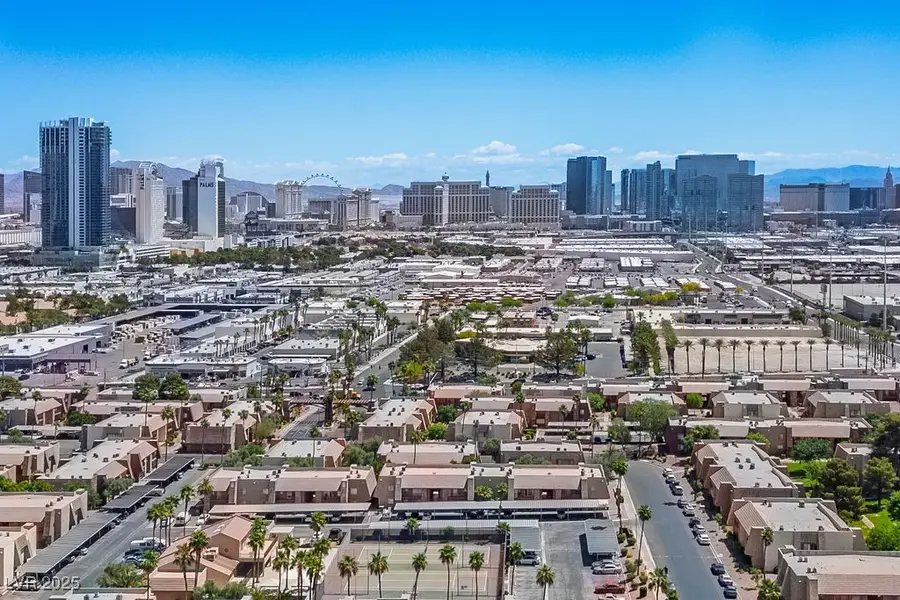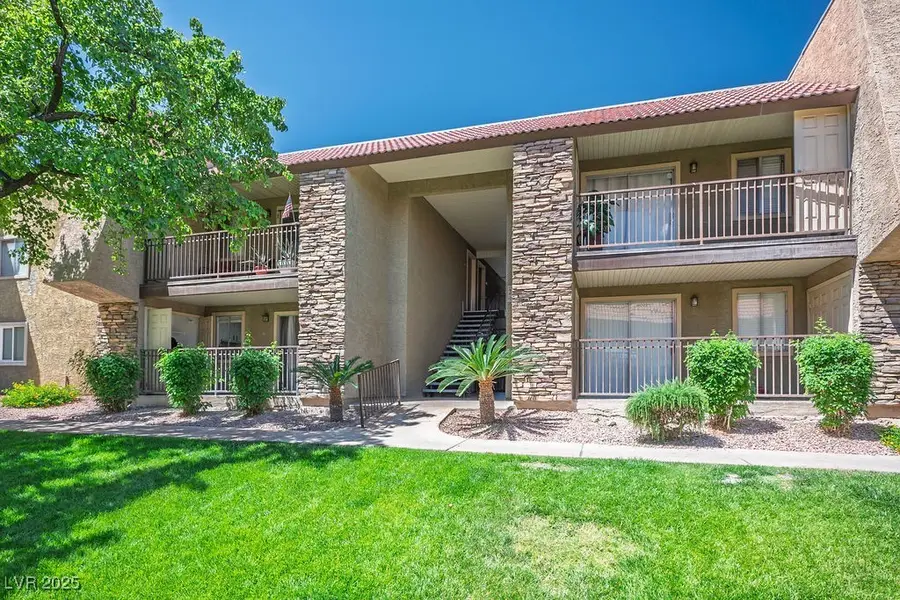4980 Indian River Drive #447, Las Vegas, NV 89103
Local realty services provided by:Better Homes and Gardens Real Estate Universal



Listed by:charmaine c. lailuckycharmvegas2@gmail.com
Office:homesmart encore
MLS#:2698074
Source:GLVAR
Price summary
- Price:$163,990
- Price per sq. ft.:$234.27
- Monthly HOA dues:$242
About this home
PREMIER LOCATION NEAR GUARD GATED ENTRANCE! Welcome to Your Urban Sanctuary with Guard Gate, roving security, under shade of tall trees, lush lawns, choice of 6 Pools, sauna, gyms, BBQ. Just Remodeled Condo has luxury features: New Quartz Countertops in Kitchen & Bathroom, New Stainless Steel Appliances include Stove, Microwave, Dishwasher, new Vinyl Plank Flooring throughout for the allergy prone. New modern LED lighting for energy efficiency, new faucets, new dual flush elongated lavatory, new hardware, freshly painted. A kitchen for the aspiring chef with new stainless steel sink & upgraded pull down kitchen faucet. An abundance of natural light gives this condo a welcoming feel & flowing floorplan. HVAC replaced 4 yrs ago. Located with easy access to the vibrant Las Vegas Strip, Palms Hotel, Allegiant Stadium, Airport, Convention Center. Near Premium Shopping Centers, Grocery Store, Restaurants. Savor your coffee on the balcony. Your Dream Home Awaits at a Very Affordable Price!
Contact an agent
Home facts
- Year built:1982
- Listing Id #:2698074
- Added:42 day(s) ago
- Updated:August 12, 2025 at 10:10 PM
Rooms and interior
- Bedrooms:1
- Total bathrooms:1
- Full bathrooms:1
- Living area:700 sq. ft.
Heating and cooling
- Cooling:Central Air, Electric
- Heating:Central, Electric
Structure and exterior
- Roof:Tile
- Year built:1982
- Building area:700 sq. ft.
Schools
- High school:Clark Ed. W.
- Middle school:Sawyer Grant
- Elementary school:Thiriot, Joseph E.,Thiriot, Joseph E.
Utilities
- Water:Public
Finances and disclosures
- Price:$163,990
- Price per sq. ft.:$234.27
- Tax amount:$613
New listings near 4980 Indian River Drive #447
- New
 $410,000Active4 beds 3 baths1,533 sq. ft.
$410,000Active4 beds 3 baths1,533 sq. ft.6584 Cotsfield Avenue, Las Vegas, NV 89139
MLS# 2707932Listed by: REDFIN - New
 $369,900Active1 beds 2 baths874 sq. ft.
$369,900Active1 beds 2 baths874 sq. ft.135 Harmon Avenue #920, Las Vegas, NV 89109
MLS# 2709866Listed by: THE BROKERAGE A RE FIRM - New
 $698,990Active4 beds 3 baths2,543 sq. ft.
$698,990Active4 beds 3 baths2,543 sq. ft.10526 Harvest Wind Drive, Las Vegas, NV 89135
MLS# 2710148Listed by: RAINTREE REAL ESTATE - New
 $539,000Active2 beds 2 baths1,804 sq. ft.
$539,000Active2 beds 2 baths1,804 sq. ft.10009 Netherton Drive, Las Vegas, NV 89134
MLS# 2710183Listed by: REALTY ONE GROUP, INC - New
 $620,000Active5 beds 2 baths2,559 sq. ft.
$620,000Active5 beds 2 baths2,559 sq. ft.7341 Royal Melbourne Drive, Las Vegas, NV 89131
MLS# 2710184Listed by: REALTY ONE GROUP, INC - New
 $359,900Active4 beds 2 baths1,160 sq. ft.
$359,900Active4 beds 2 baths1,160 sq. ft.4686 Gabriel Drive, Las Vegas, NV 89121
MLS# 2710209Listed by: REAL BROKER LLC - New
 $160,000Active1 beds 1 baths806 sq. ft.
$160,000Active1 beds 1 baths806 sq. ft.5795 Medallion Drive #202, Las Vegas, NV 89122
MLS# 2710217Listed by: PRESIDIO REAL ESTATE SERVICES - New
 $3,399,999Active5 beds 6 baths4,030 sq. ft.
$3,399,999Active5 beds 6 baths4,030 sq. ft.12006 Port Labelle Drive, Las Vegas, NV 89141
MLS# 2708510Listed by: SIMPLY VEGAS - New
 $2,330,000Active3 beds 3 baths2,826 sq. ft.
$2,330,000Active3 beds 3 baths2,826 sq. ft.508 Vista Sunset Avenue, Las Vegas, NV 89138
MLS# 2708550Listed by: LAS VEGAS SOTHEBY'S INT'L - New
 $445,000Active4 beds 3 baths1,726 sq. ft.
$445,000Active4 beds 3 baths1,726 sq. ft.6400 Deadwood Road, Las Vegas, NV 89108
MLS# 2708552Listed by: REDFIN

