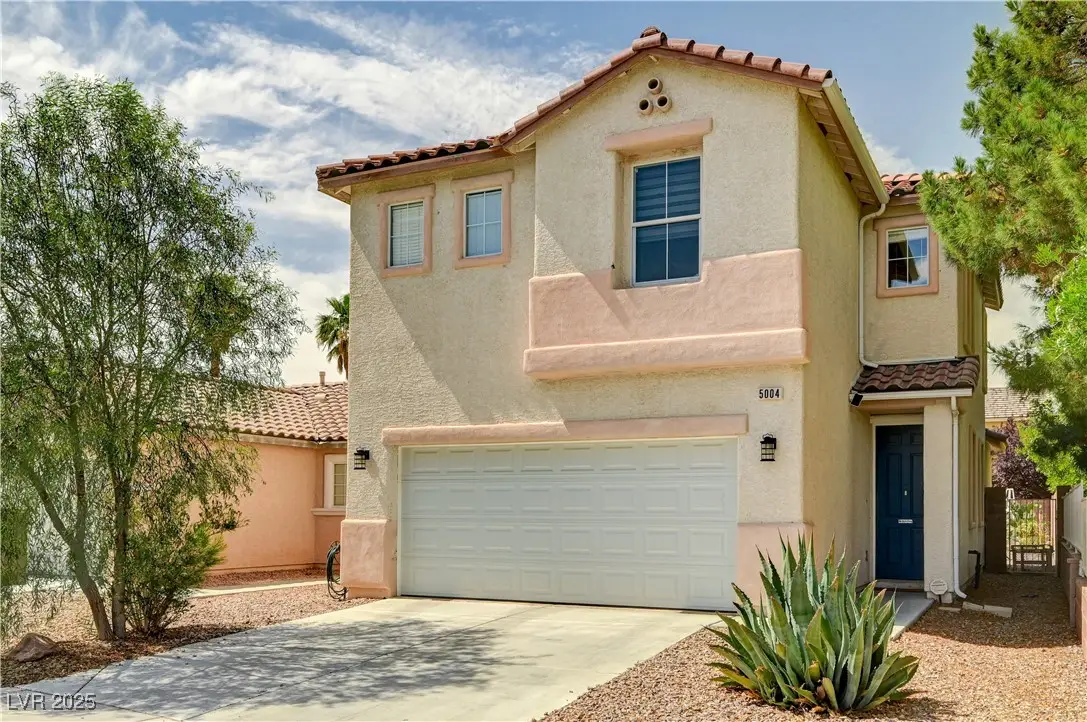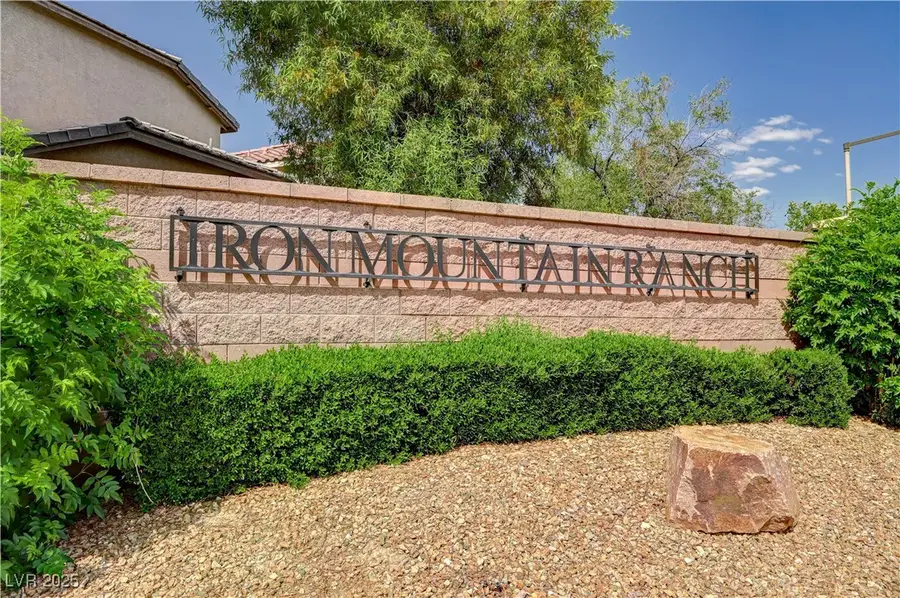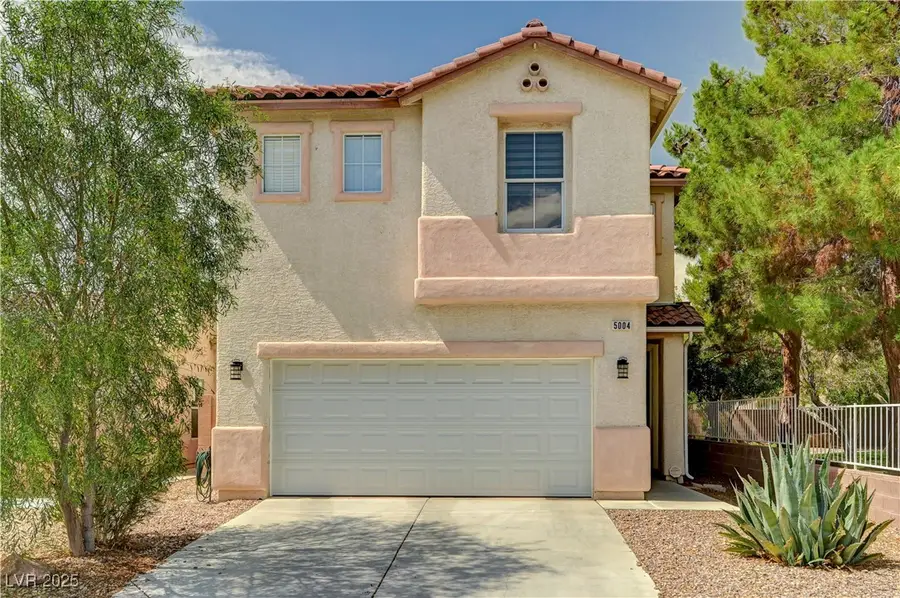5004 Ironhorse Ranch Avenue, Las Vegas, NV 89131
Local realty services provided by:Better Homes and Gardens Real Estate Universal



Listed by:fernando o. brown702-749-0555
Office:first mutual realty group
MLS#:2694958
Source:GLVAR
Price summary
- Price:$410,000
- Price per sq. ft.:$244.92
- Monthly HOA dues:$60
About this home
Charming Home with Parkside Living!
Perfectly nestled next to a peaceful park, offering both tranquility and convenience. Step inside to discover an inviting open floor plan with engineered wood-look flooring throughout the main level, combining style and durability.
The heart of the home boasts a spacious loft—ideal for a home office, media room, or play area—providing flexible living space to suit your lifestyle. Retreat to the master suite, where you'll enjoy comfort and luxury with a generous bedroom and a spa-inspired ensuite featuring a deep soaker tub with a custom glass surround and dual vanity. PRIVATE back yard with a pergola, large above ground pool and desert landscaping. Ready to be called home!
Step outside to your private backyard oasis, complete with an above-ground pool for summertime fun and a covered patio—perfect for entertaining or relaxing year-round.
Contact an agent
Home facts
- Year built:2003
- Listing Id #:2694958
- Added:43 day(s) ago
- Updated:July 29, 2025 at 11:45 PM
Rooms and interior
- Bedrooms:3
- Total bathrooms:3
- Full bathrooms:2
- Half bathrooms:1
- Living area:1,674 sq. ft.
Heating and cooling
- Cooling:Central Air, Electric
- Heating:Central, Gas
Structure and exterior
- Roof:Tile
- Year built:2003
- Building area:1,674 sq. ft.
- Lot area:0.09 Acres
Schools
- High school:Shadow Ridge
- Middle school:Saville Anthony
- Elementary school:Ward, Kitty McDonough,Ward, Kitty McDonough
Utilities
- Water:Public
Finances and disclosures
- Price:$410,000
- Price per sq. ft.:$244.92
- Tax amount:$1,373
New listings near 5004 Ironhorse Ranch Avenue
- New
 $410,000Active4 beds 3 baths1,533 sq. ft.
$410,000Active4 beds 3 baths1,533 sq. ft.6584 Cotsfield Avenue, Las Vegas, NV 89139
MLS# 2707932Listed by: REDFIN - New
 $369,900Active1 beds 2 baths874 sq. ft.
$369,900Active1 beds 2 baths874 sq. ft.135 Harmon Avenue #920, Las Vegas, NV 89109
MLS# 2709866Listed by: THE BROKERAGE A RE FIRM - New
 $698,990Active4 beds 3 baths2,543 sq. ft.
$698,990Active4 beds 3 baths2,543 sq. ft.10526 Harvest Wind Drive, Las Vegas, NV 89135
MLS# 2710148Listed by: RAINTREE REAL ESTATE - New
 $539,000Active2 beds 2 baths1,804 sq. ft.
$539,000Active2 beds 2 baths1,804 sq. ft.10009 Netherton Drive, Las Vegas, NV 89134
MLS# 2710183Listed by: REALTY ONE GROUP, INC - New
 $620,000Active5 beds 2 baths2,559 sq. ft.
$620,000Active5 beds 2 baths2,559 sq. ft.7341 Royal Melbourne Drive, Las Vegas, NV 89131
MLS# 2710184Listed by: REALTY ONE GROUP, INC - New
 $359,900Active4 beds 2 baths1,160 sq. ft.
$359,900Active4 beds 2 baths1,160 sq. ft.4686 Gabriel Drive, Las Vegas, NV 89121
MLS# 2710209Listed by: REAL BROKER LLC - New
 $160,000Active1 beds 1 baths806 sq. ft.
$160,000Active1 beds 1 baths806 sq. ft.5795 Medallion Drive #202, Las Vegas, NV 89122
MLS# 2710217Listed by: PRESIDIO REAL ESTATE SERVICES - New
 $3,399,999Active5 beds 6 baths4,030 sq. ft.
$3,399,999Active5 beds 6 baths4,030 sq. ft.12006 Port Labelle Drive, Las Vegas, NV 89141
MLS# 2708510Listed by: SIMPLY VEGAS - New
 $2,330,000Active3 beds 3 baths2,826 sq. ft.
$2,330,000Active3 beds 3 baths2,826 sq. ft.508 Vista Sunset Avenue, Las Vegas, NV 89138
MLS# 2708550Listed by: LAS VEGAS SOTHEBY'S INT'L - New
 $445,000Active4 beds 3 baths1,726 sq. ft.
$445,000Active4 beds 3 baths1,726 sq. ft.6400 Deadwood Road, Las Vegas, NV 89108
MLS# 2708552Listed by: REDFIN

