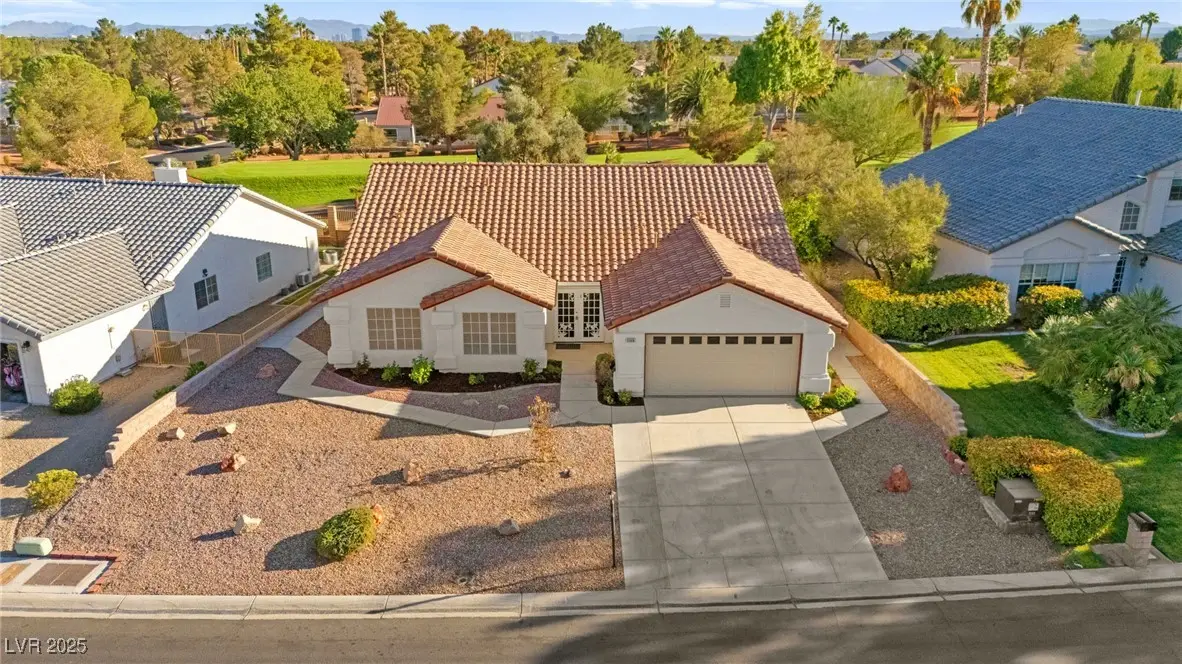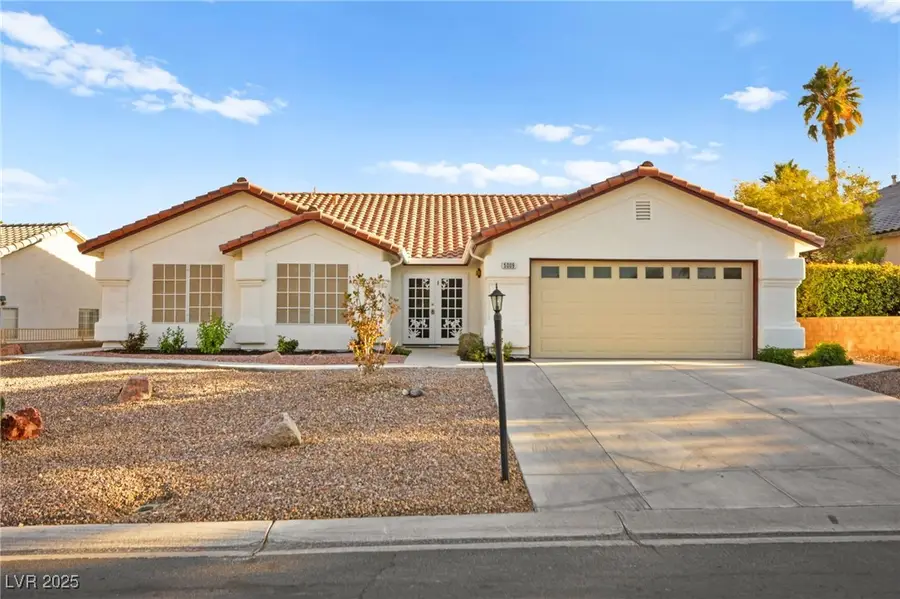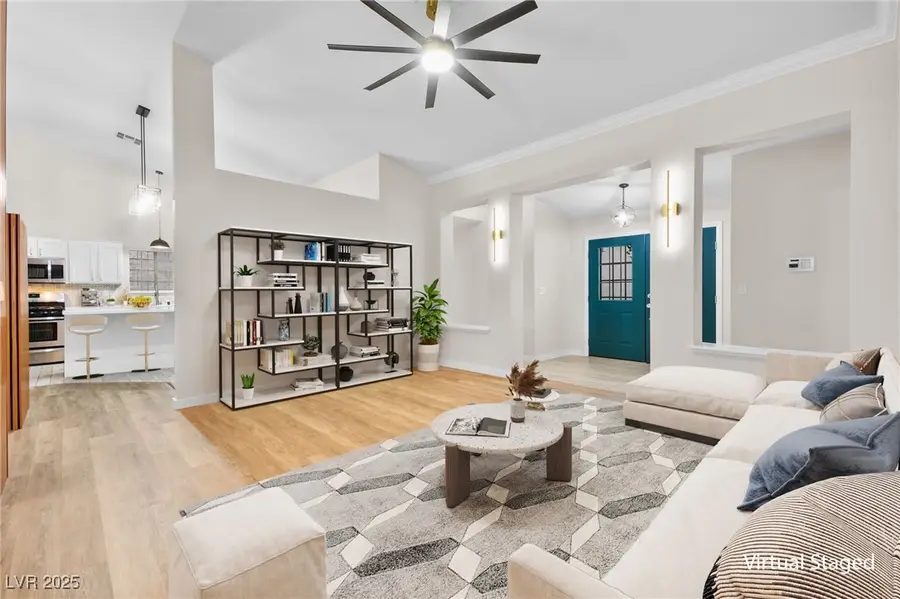5009 Elm Grove Drive, Las Vegas, NV 89130
Local realty services provided by:Better Homes and Gardens Real Estate Universal



Listed by:ana vida santos702-835-9220
Office:amaxima realty and property ma
MLS#:2684377
Source:GLVAR
Price summary
- Price:$594,999
- Price per sq. ft.:$248.85
- Monthly HOA dues:$212
About this home
Charming one-story home located within an exclusive guard-gated golf course community. This home has a 4 BR, 2.5 BA, and 2-car garage and features an open floor plan with a cozy fireplace and easy access to the outdoor patio. Beautifully upgraded kitchen with quartz countertops, large island with waterfall edge, stainless steel appliances, stylish backsplash, deep sink with a modern pull-down faucet, custom cabinetry, and a wine cooler. Spacious master bedroom with rich wood paneling, adding warmth and texture to the space. Spa-like master bathroom with deep soaking tub, glass-enclosed shower, dual sink, vanity with LED-lit mirror that adds a modern glow. Backyard with a covered patio that overlooks the greenery of the golf course. Residents enjoy the resort-style living with access to the community amenities, including a swimming pool & spa, tennis courts, clubhouse & much more! This is a solar-powered home. Huge Seller's credit towards Buyer's closing cost!
Contact an agent
Home facts
- Year built:1998
- Listing Id #:2684377
- Added:88 day(s) ago
- Updated:July 21, 2025 at 08:42 PM
Rooms and interior
- Bedrooms:4
- Total bathrooms:3
- Full bathrooms:2
- Half bathrooms:1
- Living area:2,391 sq. ft.
Heating and cooling
- Cooling:Central Air, Electric
- Heating:Central, Gas, Solar
Structure and exterior
- Roof:Tile
- Year built:1998
- Building area:2,391 sq. ft.
- Lot area:0.16 Acres
Schools
- High school:Shadow Ridge
- Middle school:Lied
- Elementary school:May, Ernest,May, Ernest
Utilities
- Water:Public
Finances and disclosures
- Price:$594,999
- Price per sq. ft.:$248.85
- Tax amount:$2,508
New listings near 5009 Elm Grove Drive
- New
 $410,000Active4 beds 3 baths1,533 sq. ft.
$410,000Active4 beds 3 baths1,533 sq. ft.6584 Cotsfield Avenue, Las Vegas, NV 89139
MLS# 2707932Listed by: REDFIN - New
 $369,900Active1 beds 2 baths874 sq. ft.
$369,900Active1 beds 2 baths874 sq. ft.135 Harmon Avenue #920, Las Vegas, NV 89109
MLS# 2709866Listed by: THE BROKERAGE A RE FIRM - New
 $698,990Active4 beds 3 baths2,543 sq. ft.
$698,990Active4 beds 3 baths2,543 sq. ft.10526 Harvest Wind Drive, Las Vegas, NV 89135
MLS# 2710148Listed by: RAINTREE REAL ESTATE - New
 $539,000Active2 beds 2 baths1,804 sq. ft.
$539,000Active2 beds 2 baths1,804 sq. ft.10009 Netherton Drive, Las Vegas, NV 89134
MLS# 2710183Listed by: REALTY ONE GROUP, INC - New
 $620,000Active5 beds 2 baths2,559 sq. ft.
$620,000Active5 beds 2 baths2,559 sq. ft.7341 Royal Melbourne Drive, Las Vegas, NV 89131
MLS# 2710184Listed by: REALTY ONE GROUP, INC - New
 $359,900Active4 beds 2 baths1,160 sq. ft.
$359,900Active4 beds 2 baths1,160 sq. ft.4686 Gabriel Drive, Las Vegas, NV 89121
MLS# 2710209Listed by: REAL BROKER LLC - New
 $160,000Active1 beds 1 baths806 sq. ft.
$160,000Active1 beds 1 baths806 sq. ft.5795 Medallion Drive #202, Las Vegas, NV 89122
MLS# 2710217Listed by: PRESIDIO REAL ESTATE SERVICES - New
 $3,399,999Active5 beds 6 baths4,030 sq. ft.
$3,399,999Active5 beds 6 baths4,030 sq. ft.12006 Port Labelle Drive, Las Vegas, NV 89141
MLS# 2708510Listed by: SIMPLY VEGAS - New
 $2,330,000Active3 beds 3 baths2,826 sq. ft.
$2,330,000Active3 beds 3 baths2,826 sq. ft.508 Vista Sunset Avenue, Las Vegas, NV 89138
MLS# 2708550Listed by: LAS VEGAS SOTHEBY'S INT'L - New
 $445,000Active4 beds 3 baths1,726 sq. ft.
$445,000Active4 beds 3 baths1,726 sq. ft.6400 Deadwood Road, Las Vegas, NV 89108
MLS# 2708552Listed by: REDFIN

