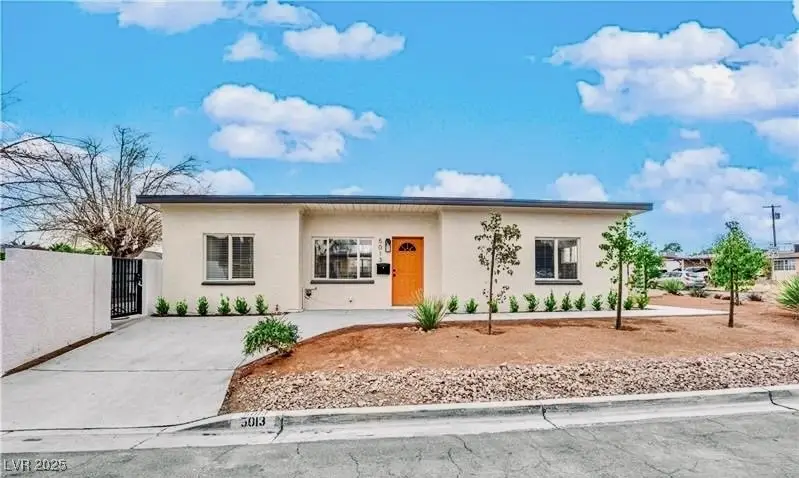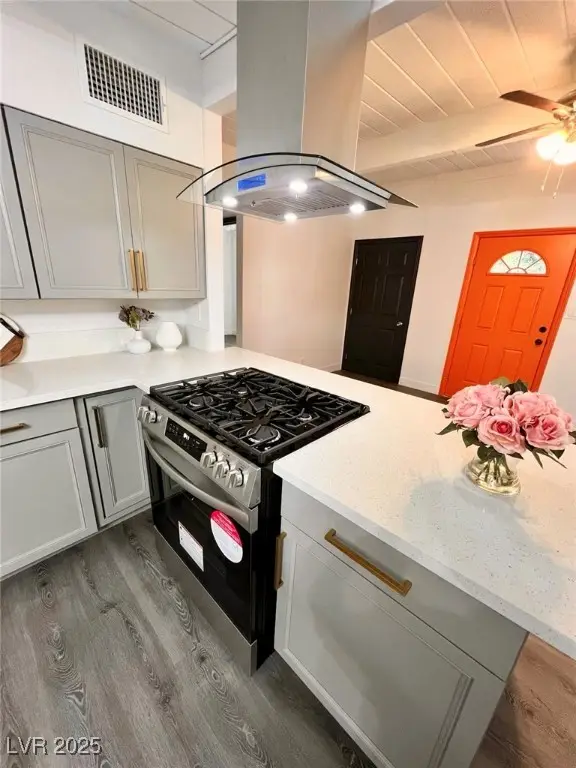5013 Vermont Avenue, Las Vegas, NV 89107
Local realty services provided by:Better Homes and Gardens Real Estate Universal



Listed by:leandro taborda(702) 408-1670
Office:united realty group
MLS#:2707908
Source:GLVAR
Price summary
- Price:$359,000
- Price per sq. ft.:$391.92
About this home
This beautifully remodeled corner home exudes charm with its inviting curb appeal and refreshed landscaping. Expanded home offers approximately 1,200 square feet of living space, designed with an open-concept layout that maximizes comfort and functionality.
Inside, you’ll find three welcoming bedrooms, each equipped with ceiling fans and new windows that bring in abundant natural light. The home has undergone a complete transformation, including full re-plumbing, a brand-new roof, fresh interior and exterior paint, and a beautifully updated kitchen. Conveniently located near schools, shopping, and with easy freeway access—plus, it’s just 5 minutes from downtown! **Appliances included** No HOA or restrictions! Schedule a tour Today! Great for investors! *Lease ends August 31,2025 or renew Lease It's up to you!.
Contact an agent
Home facts
- Year built:1956
- Listing Id #:2707908
- Added:181 day(s) ago
- Updated:August 07, 2025 at 12:44 AM
Rooms and interior
- Bedrooms:3
- Total bathrooms:2
- Full bathrooms:1
- Living area:916 sq. ft.
Heating and cooling
- Cooling:Central Air, Electric
- Heating:Central, Gas
Structure and exterior
- Roof:Shingle
- Year built:1956
- Building area:916 sq. ft.
- Lot area:0.12 Acres
Schools
- High school:Western
- Middle school:Gibson Robert O.
- Elementary school:McWilliams, JT,McWilliams, JT
Utilities
- Water:Public
Finances and disclosures
- Price:$359,000
- Price per sq. ft.:$391.92
- Tax amount:$592
New listings near 5013 Vermont Avenue
- New
 $534,900Active4 beds 3 baths2,290 sq. ft.
$534,900Active4 beds 3 baths2,290 sq. ft.9874 Smokey Moon Street, Las Vegas, NV 89141
MLS# 2706872Listed by: THE BROKERAGE A RE FIRM - New
 $345,000Active4 beds 2 baths1,260 sq. ft.
$345,000Active4 beds 2 baths1,260 sq. ft.4091 Paramount Street, Las Vegas, NV 89115
MLS# 2707779Listed by: COMMERCIAL WEST BROKERS - New
 $390,000Active3 beds 3 baths1,388 sq. ft.
$390,000Active3 beds 3 baths1,388 sq. ft.9489 Peaceful River Avenue, Las Vegas, NV 89178
MLS# 2709168Listed by: BARRETT & CO, INC - New
 $399,900Active3 beds 3 baths2,173 sq. ft.
$399,900Active3 beds 3 baths2,173 sq. ft.6365 Jacobville Court, Las Vegas, NV 89122
MLS# 2709564Listed by: PLATINUM REAL ESTATE PROF - New
 $975,000Active3 beds 3 baths3,010 sq. ft.
$975,000Active3 beds 3 baths3,010 sq. ft.8217 Horseshoe Bend Lane, Las Vegas, NV 89113
MLS# 2709818Listed by: ROSSUM REALTY UNLIMITED - New
 $799,900Active4 beds 4 baths2,948 sq. ft.
$799,900Active4 beds 4 baths2,948 sq. ft.8630 Lavender Ridge Street, Las Vegas, NV 89131
MLS# 2710231Listed by: REALTY ONE GROUP, INC - New
 $399,500Active2 beds 2 baths1,129 sq. ft.
$399,500Active2 beds 2 baths1,129 sq. ft.7201 Utopia Way, Las Vegas, NV 89130
MLS# 2710267Listed by: REAL SIMPLE REAL ESTATE - New
 $685,000Active4 beds 3 baths2,436 sq. ft.
$685,000Active4 beds 3 baths2,436 sq. ft.5025 W Gowan Road, Las Vegas, NV 89130
MLS# 2710269Listed by: LEGACY REAL ESTATE GROUP - New
 $499,000Active5 beds 3 baths2,033 sq. ft.
$499,000Active5 beds 3 baths2,033 sq. ft.8128 Russell Creek Court, Las Vegas, NV 89139
MLS# 2709995Listed by: VERTEX REALTY & PROPERTY MANAG - Open Sat, 10:30am to 1:30pmNew
 $750,000Active3 beds 3 baths1,997 sq. ft.
$750,000Active3 beds 3 baths1,997 sq. ft.2407 Ridgeline Wash Street, Las Vegas, NV 89138
MLS# 2710069Listed by: HUNTINGTON & ELLIS, A REAL EST
