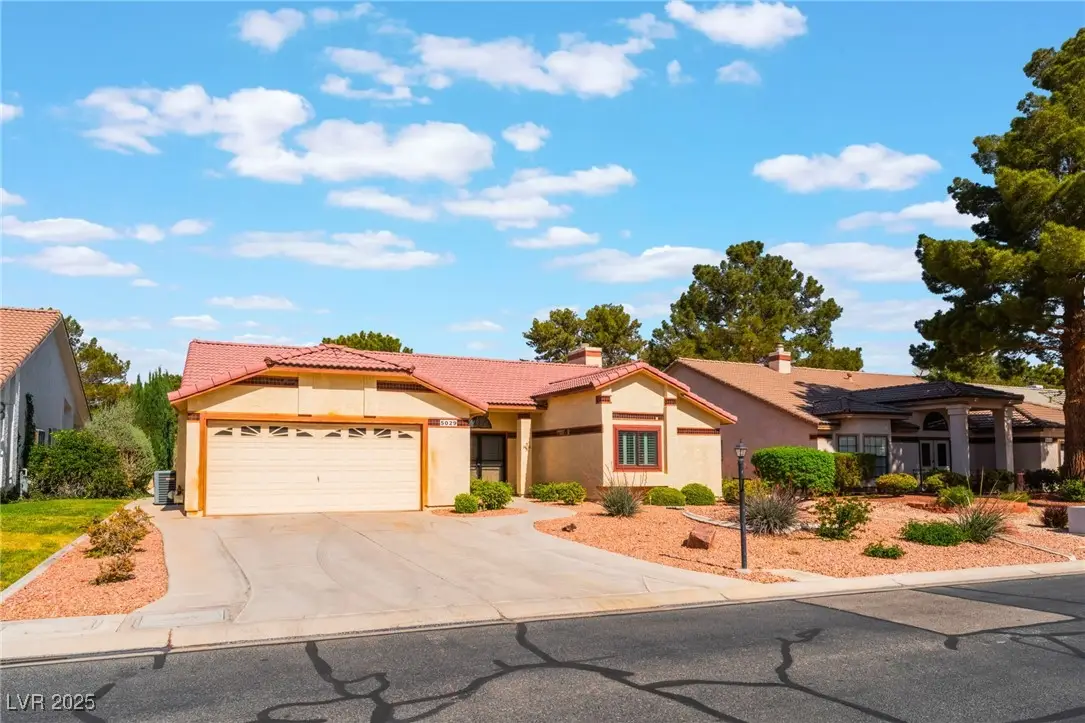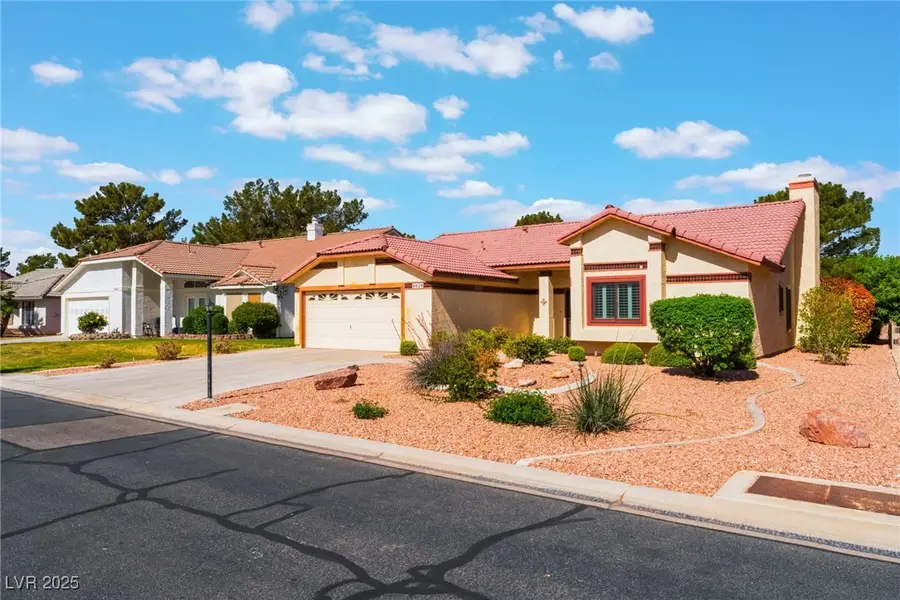5029 Pacific Grove Drive, Las Vegas, NV 89130
Local realty services provided by:Better Homes and Gardens Real Estate Universal



Listed by:giovanna r. piccoli(702) 595-6729
Office:platinum real estate prof
MLS#:2672384
Source:GLVAR
Price summary
- Price:$384,900
- Price per sq. ft.:$247.52
- Monthly HOA dues:$220
About this home
GOLF COURSE FRONTAGE! Discover this beautifully maintained 2 bed, 2 bath single-story home in the highly desirable, guard-gated community of Los Prados. Perfectly situated on the lush green fairway of the scenic golf course, this home offers peaceful views and a relaxed lifestyle. Inside, you'll find a spacious open floor plan filled with natural light, a well-appointed kitchen, and a comfortable living area—ideal for both entertaining and everyday living. The primary suite features a large walk-in closet, private bath, and direct access to the gorgeous backyard. This move-in ready gem is just minutes from major freeways, top-tier shopping, dining, and world-class gaming. Community amenities include pools, tennis courts, pickleball courts, RV parking, a clubhouse, private resident restaurant, and access to the stunning 18-hole golf course. Rarely does a home in such pristine condition become available—this is the perfect place for you to call home!
Contact an agent
Home facts
- Year built:1987
- Listing Id #:2672384
- Added:125 day(s) ago
- Updated:July 30, 2025 at 02:44 AM
Rooms and interior
- Bedrooms:2
- Total bathrooms:2
- Full bathrooms:2
- Living area:1,555 sq. ft.
Heating and cooling
- Cooling:Central Air, Electric
- Heating:Central, Gas
Structure and exterior
- Roof:Tile
- Year built:1987
- Building area:1,555 sq. ft.
- Lot area:0.15 Acres
Schools
- High school:Shadow Ridge
- Middle school:Swainston Theron
- Elementary school:May, Ernest,May, Ernest
Utilities
- Water:Public
Finances and disclosures
- Price:$384,900
- Price per sq. ft.:$247.52
- Tax amount:$1,736
New listings near 5029 Pacific Grove Drive
- New
 $410,000Active4 beds 3 baths1,533 sq. ft.
$410,000Active4 beds 3 baths1,533 sq. ft.6584 Cotsfield Avenue, Las Vegas, NV 89139
MLS# 2707932Listed by: REDFIN - New
 $369,900Active1 beds 2 baths874 sq. ft.
$369,900Active1 beds 2 baths874 sq. ft.135 Harmon Avenue #920, Las Vegas, NV 89109
MLS# 2709866Listed by: THE BROKERAGE A RE FIRM - New
 $698,990Active4 beds 3 baths2,543 sq. ft.
$698,990Active4 beds 3 baths2,543 sq. ft.10526 Harvest Wind Drive, Las Vegas, NV 89135
MLS# 2710148Listed by: RAINTREE REAL ESTATE - New
 $539,000Active2 beds 2 baths1,804 sq. ft.
$539,000Active2 beds 2 baths1,804 sq. ft.10009 Netherton Drive, Las Vegas, NV 89134
MLS# 2710183Listed by: REALTY ONE GROUP, INC - New
 $620,000Active5 beds 2 baths2,559 sq. ft.
$620,000Active5 beds 2 baths2,559 sq. ft.7341 Royal Melbourne Drive, Las Vegas, NV 89131
MLS# 2710184Listed by: REALTY ONE GROUP, INC - New
 $359,900Active4 beds 2 baths1,160 sq. ft.
$359,900Active4 beds 2 baths1,160 sq. ft.4686 Gabriel Drive, Las Vegas, NV 89121
MLS# 2710209Listed by: REAL BROKER LLC - New
 $160,000Active1 beds 1 baths806 sq. ft.
$160,000Active1 beds 1 baths806 sq. ft.5795 Medallion Drive #202, Las Vegas, NV 89122
MLS# 2710217Listed by: PRESIDIO REAL ESTATE SERVICES - New
 $3,399,999Active5 beds 6 baths4,030 sq. ft.
$3,399,999Active5 beds 6 baths4,030 sq. ft.12006 Port Labelle Drive, Las Vegas, NV 89141
MLS# 2708510Listed by: SIMPLY VEGAS - New
 $2,330,000Active3 beds 3 baths2,826 sq. ft.
$2,330,000Active3 beds 3 baths2,826 sq. ft.508 Vista Sunset Avenue, Las Vegas, NV 89138
MLS# 2708550Listed by: LAS VEGAS SOTHEBY'S INT'L - New
 $445,000Active4 beds 3 baths1,726 sq. ft.
$445,000Active4 beds 3 baths1,726 sq. ft.6400 Deadwood Road, Las Vegas, NV 89108
MLS# 2708552Listed by: REDFIN

