5041 Mount Pleasant Lane, Las Vegas, NV 89113
Local realty services provided by:Better Homes and Gardens Real Estate Universal
Listed by:leonard martin(702) 275-7717
Office:realty one group, inc
MLS#:2713095
Source:GLVAR
Price summary
- Price:$584,999
- Price per sq. ft.:$337.37
- Monthly HOA dues:$425
About this home
Designer remodeled 3 bedroom in a country club setting. Great room design with 22' ceilings featuring an entertainment wall with a decorative fireplace framed in Alaska Snow tile gives feeling of volume. Gourmet kitchen with custom white cabinets and a large bar finished in Marquina Midnight quartz that seats 6 is open to great room. Woodville Blanco porcelain tile flooring in kitchen and great room, LVP in bedrooms, berber carpet with 5/8" pad on the stairs. Master and a guest bedroom downstairs, a separate bedroom with a private bath upstairs. Master bathroom features a custom walk-in shower with the top of the line fixtures and a Japanese soaking bath tub. Anti fog mirrors have been installed ln all bathrooms. Located on the south shore of the Islands pond directly opposite of the waterfall which creates phenomenal views of the pond and waterfall. Country club living provides access to 2 clubhouses with pools, spas, 12 lighted tennis and pickle ball courts, fitness centers and more.
Contact an agent
Home facts
- Year built:1989
- Listing ID #:2713095
- Added:49 day(s) ago
- Updated:October 07, 2025 at 03:59 PM
Rooms and interior
- Bedrooms:3
- Total bathrooms:3
- Full bathrooms:2
- Half bathrooms:1
- Living area:1,734 sq. ft.
Heating and cooling
- Cooling:Central Air, Electric
- Heating:Central, Gas, Multiple Heating Units
Structure and exterior
- Roof:Pitched, Tile
- Year built:1989
- Building area:1,734 sq. ft.
- Lot area:0.26 Acres
Schools
- High school:Durango
- Middle school:Sawyer Grant
- Elementary school:Rogers, Lucille S.,Rogers, Lucille S.
Utilities
- Water:Public
Finances and disclosures
- Price:$584,999
- Price per sq. ft.:$337.37
- Tax amount:$2,906
New listings near 5041 Mount Pleasant Lane
- New
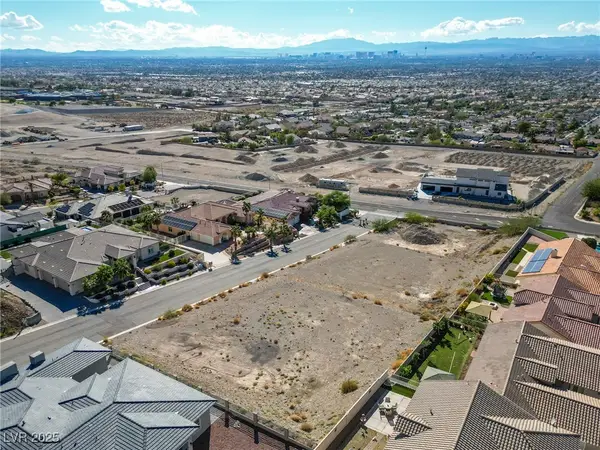 $250,000Active0.46 Acres
$250,000Active0.46 Acres7150 Pico Rio Court, Las Vegas, NV 89156
MLS# 2726148Listed by: KELLER WILLIAMS MARKETPLACE - New
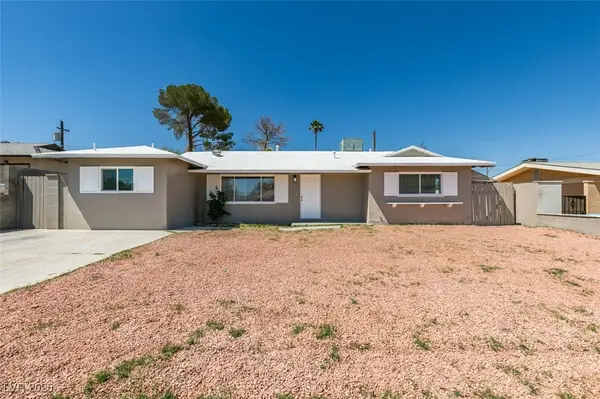 $400,000Active3 beds 2 baths1,689 sq. ft.
$400,000Active3 beds 2 baths1,689 sq. ft.1825 Howard Avenue, Las Vegas, NV 89104
MLS# 2724176Listed by: LEGACY REAL ESTATE GROUP - New
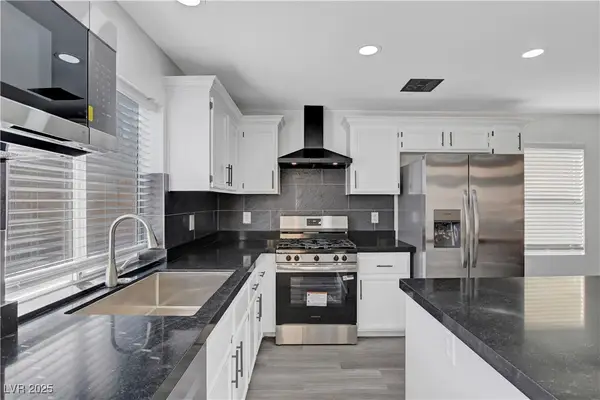 $580,000Active5 beds 3 baths2,147 sq. ft.
$580,000Active5 beds 3 baths2,147 sq. ft.9931 Sparrow Ridge Avenue, Las Vegas, NV 89117
MLS# 2725015Listed by: SIMPLIHOM - New
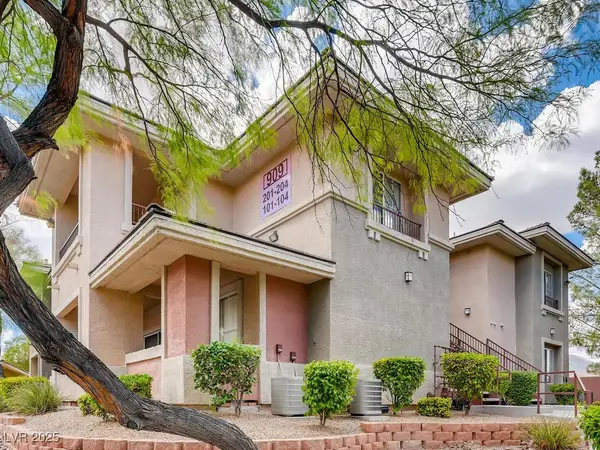 $320,000Active2 beds 2 baths1,159 sq. ft.
$320,000Active2 beds 2 baths1,159 sq. ft.909 Domnus Lane #202, Las Vegas, NV 89144
MLS# 2725132Listed by: EYLER PROPERTIES - New
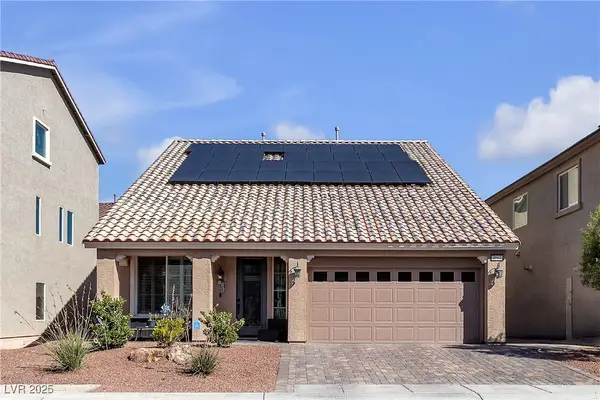 $680,000Active3 beds 4 baths2,632 sq. ft.
$680,000Active3 beds 4 baths2,632 sq. ft.9860 Blackwood Canyon Court, Las Vegas, NV 89141
MLS# 2727096Listed by: MESA REALTY - New
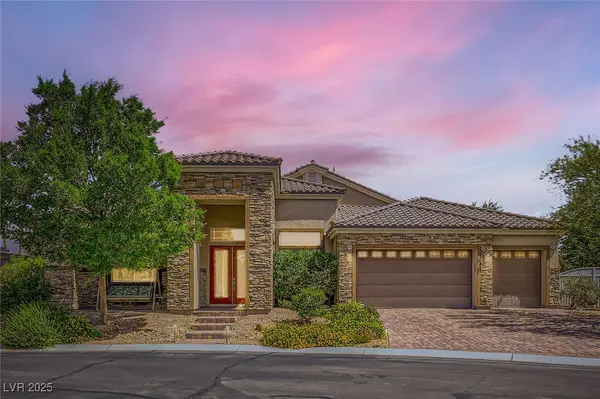 $999,900Active4 beds 3 baths3,617 sq. ft.
$999,900Active4 beds 3 baths3,617 sq. ft.7418 Lawrence Powers Court, Las Vegas, NV 89129
MLS# 2727144Listed by: KELLER WILLIAMS MARKETPLACE - New
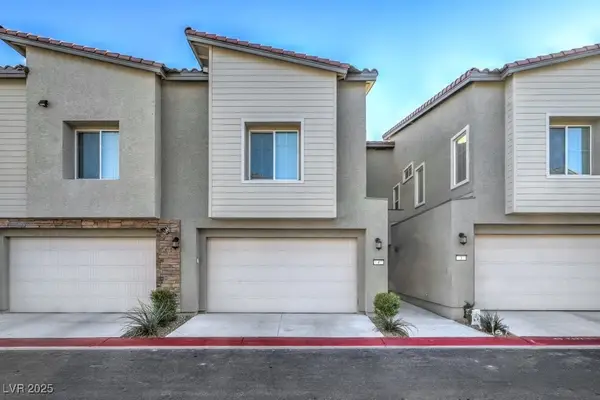 $389,999Active3 beds 3 baths1,645 sq. ft.
$389,999Active3 beds 3 baths1,645 sq. ft.7318 N Decatur Boulevard #4, Las Vegas, NV 89131
MLS# 2727148Listed by: EXP REALTY - New
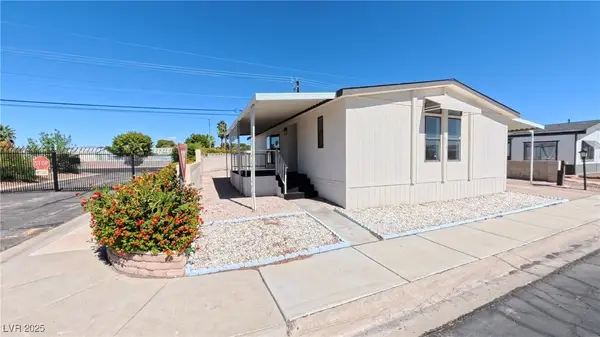 $247,000Active3 beds 3 baths1,295 sq. ft.
$247,000Active3 beds 3 baths1,295 sq. ft.5512 Aldama Road, Las Vegas, NV 89122
MLS# 2726249Listed by: VISION REALTY GROUP - New
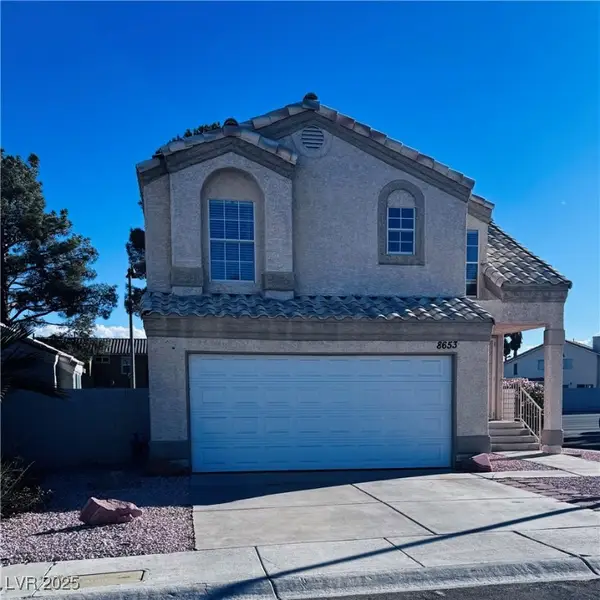 $420,000Active3 beds 3 baths1,328 sq. ft.
$420,000Active3 beds 3 baths1,328 sq. ft.8653 Freeport Lane, Las Vegas, NV 89117
MLS# 2726660Listed by: SIMPLY VEGAS - New
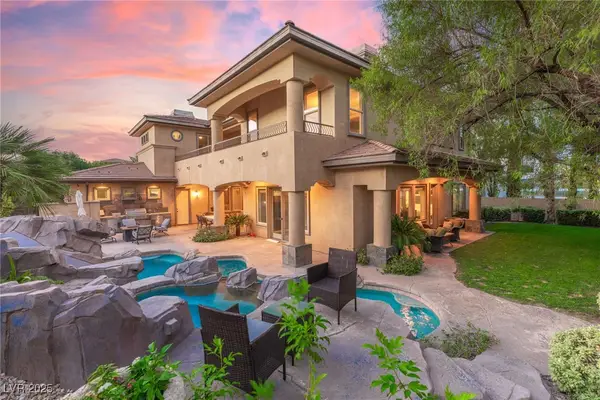 $3,195,000Active5 beds 6 baths5,575 sq. ft.
$3,195,000Active5 beds 6 baths5,575 sq. ft.9505 Tournament Canyon Drive, Las Vegas, NV 89144
MLS# 2726846Listed by: THE AGENCY LAS VEGAS
