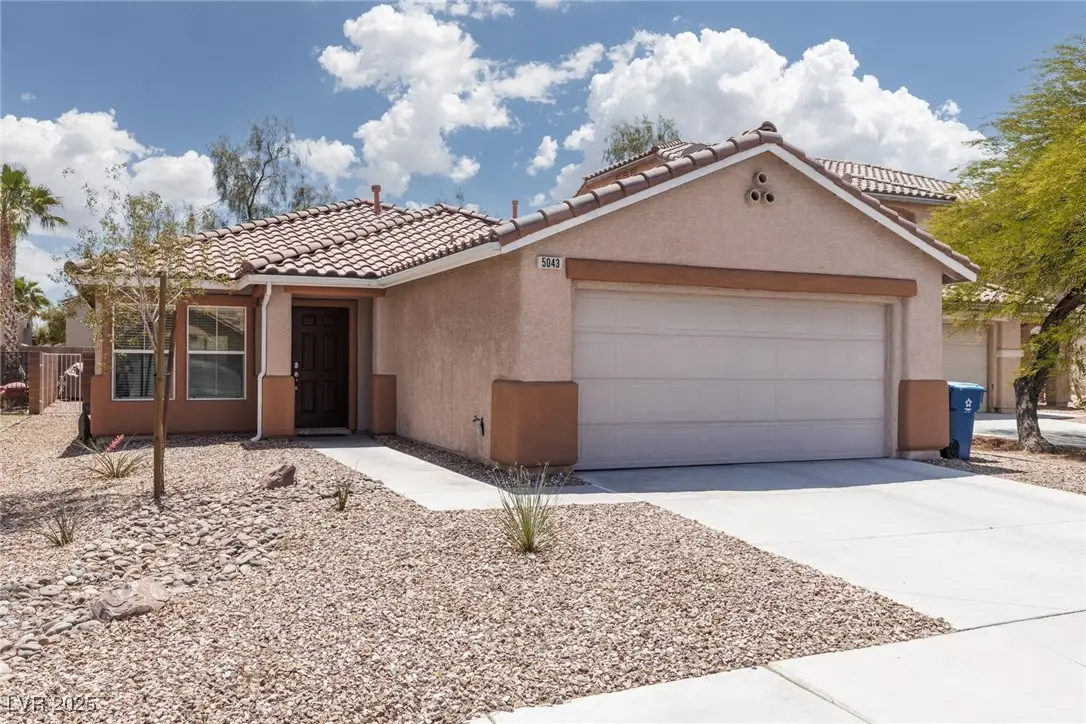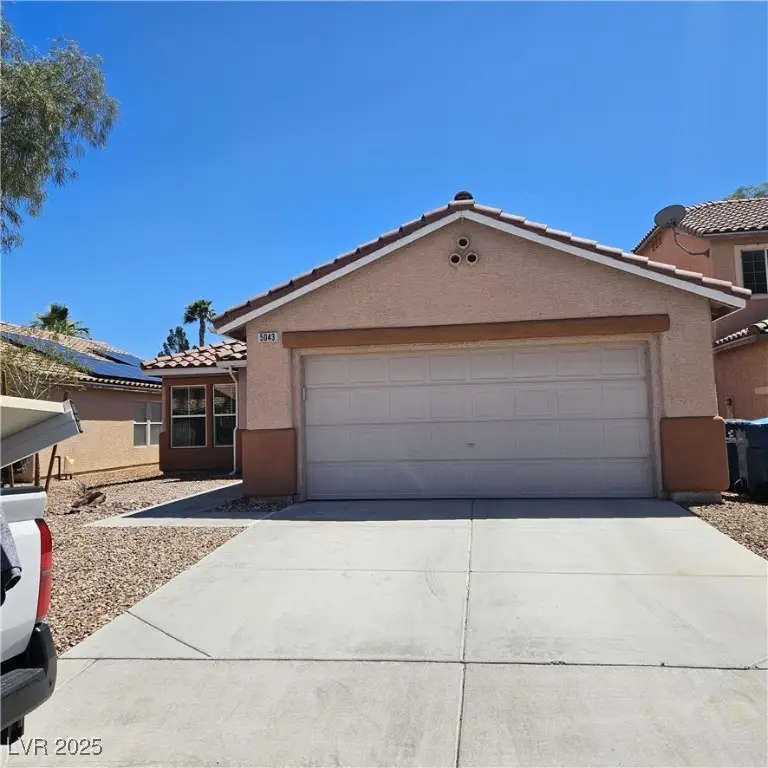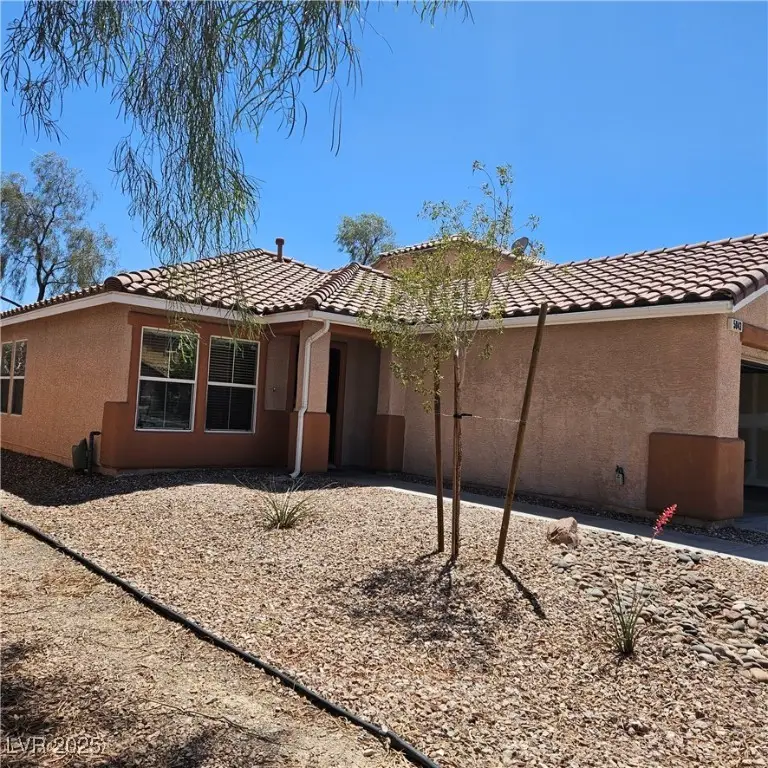5043 Naff Ridge Drive, Las Vegas, NV 89131
Local realty services provided by:Better Homes and Gardens Real Estate Universal



5043 Naff Ridge Drive,Las Vegas, NV 89131
$399,900
- 3 Beds
- 2 Baths
- 1,396 sq. ft.
- Single family
- Active
Listed by:josephine olson702-940-4500
Office:era brokers consolidated
MLS#:2685066
Source:GLVAR
Price summary
- Price:$399,900
- Price per sq. ft.:$286.46
- Monthly HOA dues:$60
About this home
Charming single-story residence nestled in the vibrant community of Las Vegas, NV. This welcoming home, located at a prime address in the 89131 ZIP code area, stands out with its well-maintained facade featuring a lovely low maintenace desert landscape and a two-car garage. Inside, discover an open floor plan, a beautifully designed space boasting modern interiors with flawless tile flooring and plenty of natural light. Great cul-de-sac lot, close to elementary school, within walking distance, and local neighborhood park only a block away. Close to shopping and easy access to freeway.
The open-plan living space includes a cozy fireplace and seamlessly flows into a dining area and well-appointed kitchen, complete with wooden cabinets and stainless steel appliances. This home provides an ideal setting for entertaining and comfortable living.
Accommodation includes three tastefully decorated bedrooms, offering ample personal space and tranquility. The two pristine bathrooms are equipped with modern fixtures. A dedicated laundry area enhances the practical appeal.
Step outside to enjoy the covered patio and low-maintenance backyard, perfect for outdoor gatherings with a dedicated seating area and fire pit. This property is a delightful haven providing a perfect blend of comfort and convenience, poised to deliver an ideal living experience close to amenities and entertainment options. Discover your dream Las Vegas home today!
Contact an agent
Home facts
- Year built:2002
- Listing Id #:2685066
- Added:84 day(s) ago
- Updated:July 22, 2025 at 07:41 PM
Rooms and interior
- Bedrooms:3
- Total bathrooms:2
- Full bathrooms:2
- Living area:1,396 sq. ft.
Heating and cooling
- Cooling:Central Air, Electric, Refrigerated
- Heating:Central, Gas
Structure and exterior
- Roof:Pitched, Tile
- Year built:2002
- Building area:1,396 sq. ft.
- Lot area:0.11 Acres
Schools
- High school:Shadow Ridge
- Middle school:Saville Anthony
- Elementary school:Heckethorn, Howard E.,Heckethorn, Howard E.
Utilities
- Water:Public
Finances and disclosures
- Price:$399,900
- Price per sq. ft.:$286.46
- Tax amount:$1,442
New listings near 5043 Naff Ridge Drive
- New
 $534,900Active4 beds 3 baths2,290 sq. ft.
$534,900Active4 beds 3 baths2,290 sq. ft.9874 Smokey Moon Street, Las Vegas, NV 89141
MLS# 2706872Listed by: THE BROKERAGE A RE FIRM - New
 $345,000Active4 beds 2 baths1,260 sq. ft.
$345,000Active4 beds 2 baths1,260 sq. ft.4091 Paramount Street, Las Vegas, NV 89115
MLS# 2707779Listed by: COMMERCIAL WEST BROKERS - New
 $390,000Active3 beds 3 baths1,388 sq. ft.
$390,000Active3 beds 3 baths1,388 sq. ft.9489 Peaceful River Avenue, Las Vegas, NV 89178
MLS# 2709168Listed by: BARRETT & CO, INC - New
 $399,900Active3 beds 3 baths2,173 sq. ft.
$399,900Active3 beds 3 baths2,173 sq. ft.6365 Jacobville Court, Las Vegas, NV 89122
MLS# 2709564Listed by: PLATINUM REAL ESTATE PROF - New
 $975,000Active3 beds 3 baths3,010 sq. ft.
$975,000Active3 beds 3 baths3,010 sq. ft.8217 Horseshoe Bend Lane, Las Vegas, NV 89113
MLS# 2709818Listed by: ROSSUM REALTY UNLIMITED - New
 $799,900Active4 beds 4 baths2,948 sq. ft.
$799,900Active4 beds 4 baths2,948 sq. ft.8630 Lavender Ridge Street, Las Vegas, NV 89131
MLS# 2710231Listed by: REALTY ONE GROUP, INC - New
 $399,500Active2 beds 2 baths1,129 sq. ft.
$399,500Active2 beds 2 baths1,129 sq. ft.7201 Utopia Way, Las Vegas, NV 89130
MLS# 2710267Listed by: REAL SIMPLE REAL ESTATE - New
 $685,000Active4 beds 3 baths2,436 sq. ft.
$685,000Active4 beds 3 baths2,436 sq. ft.5025 W Gowan Road, Las Vegas, NV 89130
MLS# 2710269Listed by: LEGACY REAL ESTATE GROUP - New
 $499,000Active5 beds 3 baths2,033 sq. ft.
$499,000Active5 beds 3 baths2,033 sq. ft.8128 Russell Creek Court, Las Vegas, NV 89139
MLS# 2709995Listed by: VERTEX REALTY & PROPERTY MANAG - Open Sat, 10:30am to 1:30pmNew
 $750,000Active3 beds 3 baths1,997 sq. ft.
$750,000Active3 beds 3 baths1,997 sq. ft.2407 Ridgeline Wash Street, Las Vegas, NV 89138
MLS# 2710069Listed by: HUNTINGTON & ELLIS, A REAL EST
